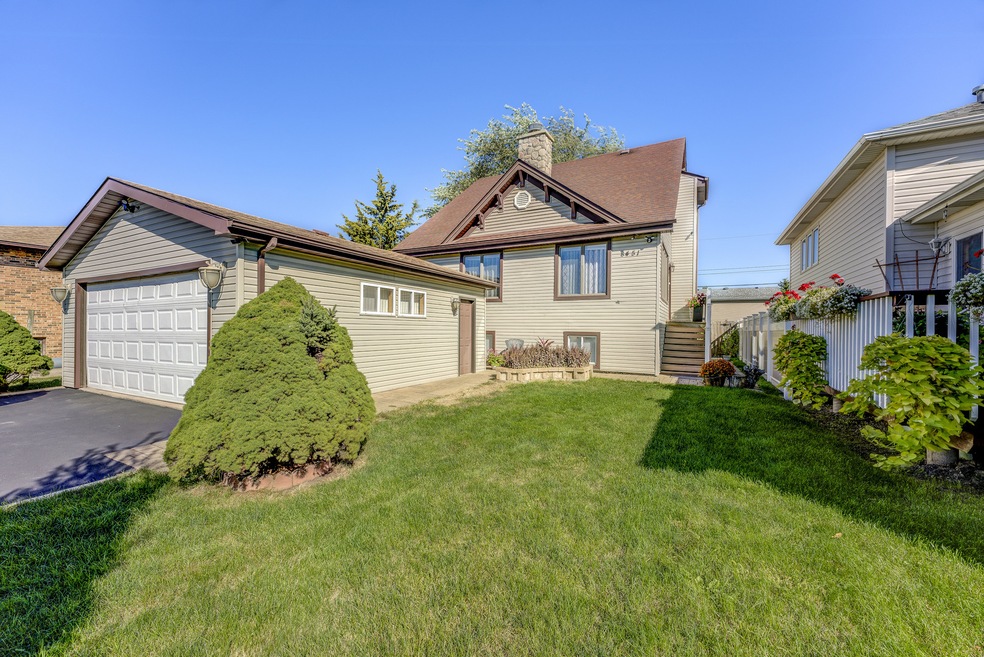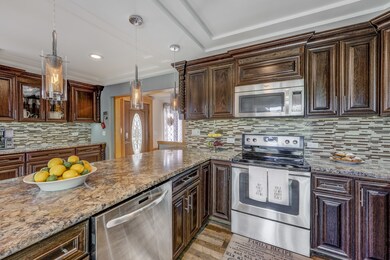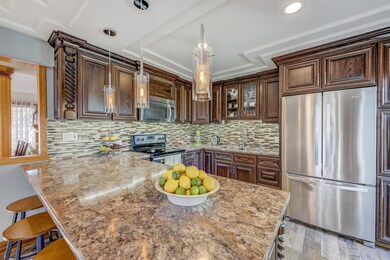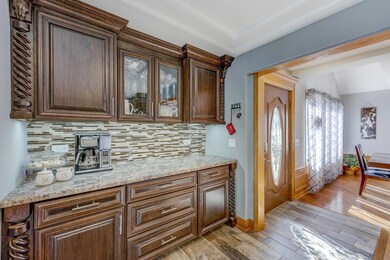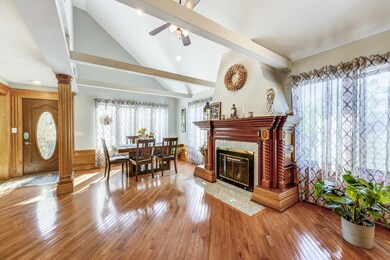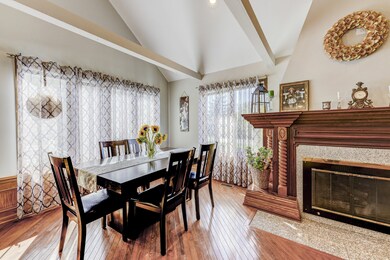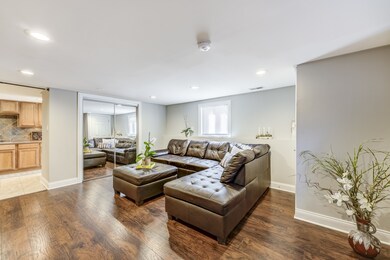
8451 S 79th Ct Justice, IL 60458
Estimated Value: $350,000 - $381,000
Highlights
- Deck
- Detached Garage
- Central Air
- Argo Community High School Rated A-
- Patio
- 2-minute walk to Veterans Park
About This Home
As of December 2020Welcome to beautiful and meticulously maintained home that offers 4 bedrooms, 2,5 baths and full finished basement with additional kitchen and tons of storage. It has numerous upgrades done in the past 5 years: new roof, gutters and siding, brand new: water heater, injector and sump pump, most windows and doors, deck, patio and fence. Stunning custom wood kitchen with stainless steel appliances and serving area offers tons of storage and counter space. Spacious layout with two story living room with grand fireplace combined with dining room is just perfect for entertaining and family gatherings. Gleaming hardwood floors throughout most of the house plus custom woodwork displays exceptional craftsmanship and attention to detail. Lower level with separate entrance and additional kitchen, bedroom, family room and full bath may be used as in-law arrangement. Spacious master suite offers huge bathroom with double vanities, soak in tub and big shower. New deck and front porch made of high-end composite materials that are completely maintenance free and designed to last years to come. This is a truly turn-key property, nothing to do but move-in! Don't hesitate to schedule a showing because this property won't last long!!!
Last Agent to Sell the Property
Baird & Warner License #475162506 Listed on: 10/06/2020

Home Details
Home Type
- Single Family
Est. Annual Taxes
- $8,429
Year Built
- 1985
Lot Details
- 6,534
Parking
- Detached Garage
- Parking Included in Price
- Garage Is Owned
Home Design
- Asphalt Shingled Roof
- Aluminum Siding
Bedrooms and Bathrooms
- Primary Bathroom is a Full Bathroom
Finished Basement
- Basement Fills Entire Space Under The House
- Finished Basement Bathroom
Outdoor Features
- Deck
- Patio
Utilities
- Central Air
- Heating System Uses Gas
Listing and Financial Details
- Homeowner Tax Exemptions
- $5,000 Seller Concession
Ownership History
Purchase Details
Home Financials for this Owner
Home Financials are based on the most recent Mortgage that was taken out on this home.Purchase Details
Home Financials for this Owner
Home Financials are based on the most recent Mortgage that was taken out on this home.Purchase Details
Home Financials for this Owner
Home Financials are based on the most recent Mortgage that was taken out on this home.Purchase Details
Home Financials for this Owner
Home Financials are based on the most recent Mortgage that was taken out on this home.Purchase Details
Purchase Details
Similar Homes in the area
Home Values in the Area
Average Home Value in this Area
Purchase History
| Date | Buyer | Sale Price | Title Company |
|---|---|---|---|
| Manzo Diego Gilberto | $300,000 | Attorney | |
| Jakubczak Adam | -- | -- | |
| Jakubczak Michal | $110,000 | Stewart Title | |
| G F E Construction Inc | $55,000 | Stewart Title | |
| Gacek Piotr | $65,000 | Nations Title Agency | |
| Associates Finance Inc | -- | Nations Title Agency |
Mortgage History
| Date | Status | Borrower | Loan Amount |
|---|---|---|---|
| Open | Manzo Diego Gilberto | $289,987 | |
| Previous Owner | Jakubczak Adam | $165,120 | |
| Previous Owner | Jakubczak Adam | $180,000 | |
| Previous Owner | Jakubczak Adam | $129,750 | |
| Previous Owner | Jakubczak Michal | $80,000 | |
| Previous Owner | G F E Construction Inc | $230,000 |
Property History
| Date | Event | Price | Change | Sq Ft Price |
|---|---|---|---|---|
| 12/11/2020 12/11/20 | Sold | $299,900 | 0.0% | $217 / Sq Ft |
| 10/09/2020 10/09/20 | Pending | -- | -- | -- |
| 10/06/2020 10/06/20 | For Sale | $299,900 | -- | $217 / Sq Ft |
Tax History Compared to Growth
Tax History
| Year | Tax Paid | Tax Assessment Tax Assessment Total Assessment is a certain percentage of the fair market value that is determined by local assessors to be the total taxable value of land and additions on the property. | Land | Improvement |
|---|---|---|---|---|
| 2024 | $8,429 | $28,001 | $2,993 | $25,008 |
| 2023 | $8,429 | $28,001 | $2,993 | $25,008 |
| 2022 | $8,429 | $26,863 | $2,660 | $24,203 |
| 2021 | $9,189 | $26,862 | $2,660 | $24,202 |
| 2020 | $7,849 | $26,862 | $2,660 | $24,202 |
| 2019 | $7,051 | $22,899 | $2,493 | $20,406 |
| 2018 | $6,736 | $22,899 | $2,493 | $20,406 |
| 2017 | $6,698 | $22,899 | $2,493 | $20,406 |
| 2016 | $6,079 | $19,194 | $2,161 | $17,033 |
| 2015 | $5,904 | $19,194 | $2,161 | $17,033 |
| 2014 | $5,814 | $19,194 | $2,161 | $17,033 |
| 2013 | $4,458 | $16,500 | $2,161 | $14,339 |
Agents Affiliated with this Home
-
Bernadeta Majerczak-Ligas

Seller's Agent in 2020
Bernadeta Majerczak-Ligas
Baird Warner
(630) 278-9154
2 in this area
23 Total Sales
-
Martina Osorio

Buyer's Agent in 2020
Martina Osorio
Chicagoland Brokers, Inc.
(773) 485-2303
1 in this area
25 Total Sales
Map
Source: Midwest Real Estate Data (MRED)
MLS Number: MRD10893354
APN: 18-36-308-039-0000
- 8400 S 79th Ave
- 8545 S Roberts Rd
- 8000 W 84th Place Unit 3SW
- 8300 S 79th Ct
- 8554 S 77th Ct
- 8327 S 78th Ave
- 7944 W 87th St
- 8507 S 77th Ct
- 7814 W 87th St
- 8039 W 83rd St
- 8140 W 84th Place
- 7755 W 82nd Place
- 8519 S 82nd Ct
- 8566 S 83rd Ave
- 8543 S 83rd Ave
- 8462 S 83rd Ave
- 8564 S 83rd Ave
- 8770 S 81st Ct
- 8302 W 87th St
- 8106 W 89th Place
- 8451 S 79th Ct
- 7910 W 85th St
- 8437 S 79th Ct
- 7906 W 85th St
- 8435 S 79th Ct
- 8436 S 79th Ave
- 7902 W 85th St
- 8450 S 79th Ct
- 8501 S 79th Ct
- 8430 S 79th Ave
- 8442 S 79th Ct
- 8500 S 79th Ave
- 8440 S 79th Ct
- 8426 S 79th Ave
- 8426 S 79th Ct
- 8504 S 79th Ave
- 8511 S 79th Ct
- 8424 S 79th Ct
- 8424 S 79th Ave
- 8508 S 79th Ave
