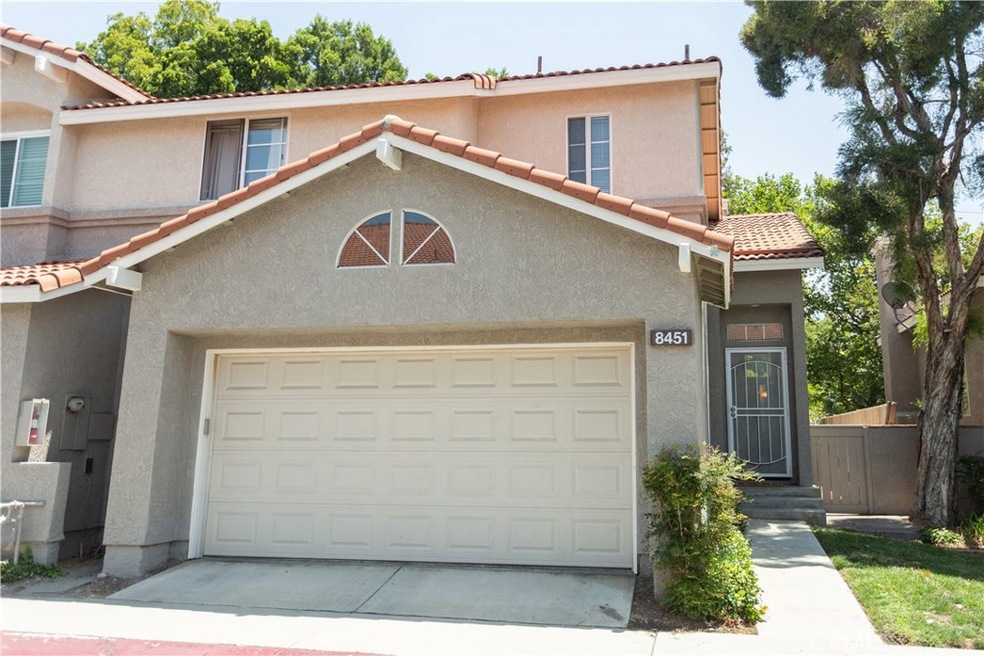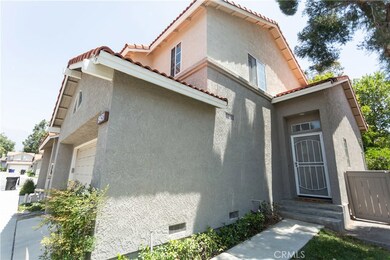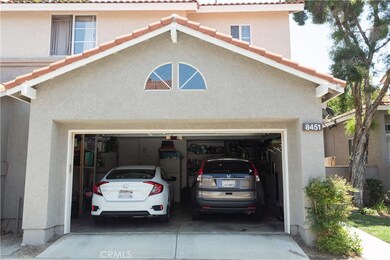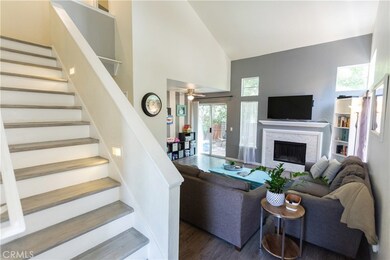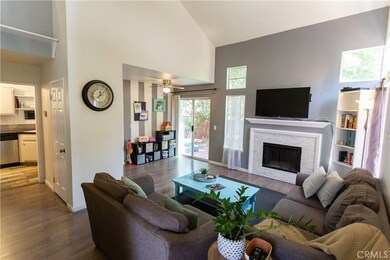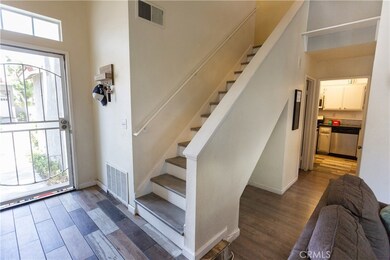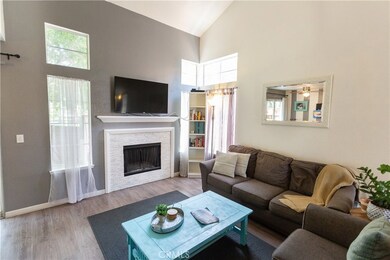
8451 Snow View Place Rancho Cucamonga, CA 91730
Highlights
- No Units Above
- Primary Bedroom Suite
- Neighborhood Views
- Alta Loma High Rated A
- Cathedral Ceiling
- Community Pool
About This Home
As of September 2020BACK ON THE MARKET with a great price improvement! DON'T MISS THIS GREAT PROPERTY THE SECOND TIME AROUND. Mulberry Place is the place to be in Rancho Cucamonga! Welcome to this three bedroom, three bathroom condominium in the beautiful community of Mulberry Place. This home is nestled in a great family community, complete with a playground, association pool with spa and is close to Bear Gulch Elementary School and park. As you enter the home, the vaulted ceilings and updated fireplace with fire-glass elevate the space. The flooring is a brilliant mix of wood-tile and durable laminate flooring--it truly gives the home a great aesthetic! Sliding glass doors take you out to the lush and shaded patio that provides a great space to BBQ or entertain outside. The kitchen has a wonderful nook for a dining table and offers ample storage in the cabinets and pantry. Laundry is located in the oversized garage that can easily fit two cars side-by-side as well as extra space for all your storage needs. A new water heater was recently installed so the hot water never runs out. Completing the downstairs area is more closet space and a small bathroom. Up the stairs you find all three bedrooms and a jack-and-jill bathroom as well as the master suite. Dual closets in the spacious master bedroom are a great feature. There is so much to love about this home as it is close to shopping, restaurants, freeways and great schools. Don't miss your opportunity to own this great home!
Last Agent to Sell the Property
NextMove Real Estate License #02021581 Listed on: 06/20/2020
Property Details
Home Type
- Condominium
Est. Annual Taxes
- $4,650
Year Built
- Built in 1989
Lot Details
- No Units Above
- No Units Located Below
- Two or More Common Walls
HOA Fees
- $300 Monthly HOA Fees
Parking
- 2 Car Attached Garage
Home Design
- Spanish Tile Roof
Interior Spaces
- 1,232 Sq Ft Home
- 2-Story Property
- Cathedral Ceiling
- Ceiling Fan
- Family Room with Fireplace
- Storage
- Neighborhood Views
Kitchen
- Dishwasher
- Tile Countertops
Bedrooms and Bathrooms
- 3 Bedrooms
- All Upper Level Bedrooms
- Primary Bedroom Suite
- Jack-and-Jill Bathroom
- Bathtub
Laundry
- Laundry Room
- Laundry in Garage
Location
- Suburban Location
Utilities
- Central Heating and Cooling System
- Water Heater
- Septic Type Unknown
Listing and Financial Details
- Legal Lot and Block 5 / 81
- Tax Tract Number 11734
- Assessor Parcel Number 0207196380000
Community Details
Overview
- 98 Units
- Mulberry Place Association, Phone Number (909) 399-3103
- Condominium Management Services, Inc. HOA
- Foothills
Recreation
- Community Playground
- Community Pool
- Community Spa
- Park
Ownership History
Purchase Details
Home Financials for this Owner
Home Financials are based on the most recent Mortgage that was taken out on this home.Purchase Details
Home Financials for this Owner
Home Financials are based on the most recent Mortgage that was taken out on this home.Purchase Details
Home Financials for this Owner
Home Financials are based on the most recent Mortgage that was taken out on this home.Purchase Details
Home Financials for this Owner
Home Financials are based on the most recent Mortgage that was taken out on this home.Purchase Details
Purchase Details
Home Financials for this Owner
Home Financials are based on the most recent Mortgage that was taken out on this home.Purchase Details
Home Financials for this Owner
Home Financials are based on the most recent Mortgage that was taken out on this home.Similar Homes in Rancho Cucamonga, CA
Home Values in the Area
Average Home Value in this Area
Purchase History
| Date | Type | Sale Price | Title Company |
|---|---|---|---|
| Grant Deed | $390,000 | First American Title Company | |
| Grant Deed | $332,500 | Ticor Title | |
| Grant Deed | $275,000 | Chicago Title Company | |
| Interfamily Deed Transfer | -- | Fidelity National Title Co | |
| Interfamily Deed Transfer | -- | None Available | |
| Grant Deed | $240,000 | Southland Title Corporation | |
| Grant Deed | $90,000 | World Title |
Mortgage History
| Date | Status | Loan Amount | Loan Type |
|---|---|---|---|
| Open | $382,936 | FHA | |
| Previous Owner | $321,402 | FHA | |
| Previous Owner | $261,250 | New Conventional | |
| Previous Owner | $260,000 | Purchase Money Mortgage | |
| Previous Owner | $192,000 | Purchase Money Mortgage | |
| Previous Owner | $94,000 | Unknown | |
| Previous Owner | $92,650 | FHA | |
| Closed | $24,000 | No Value Available |
Property History
| Date | Event | Price | Change | Sq Ft Price |
|---|---|---|---|---|
| 09/09/2020 09/09/20 | Sold | $390,000 | +4.0% | $317 / Sq Ft |
| 07/24/2020 07/24/20 | Pending | -- | -- | -- |
| 07/20/2020 07/20/20 | Price Changed | $375,000 | -5.7% | $304 / Sq Ft |
| 07/02/2020 07/02/20 | Price Changed | $397,500 | -0.4% | $323 / Sq Ft |
| 06/20/2020 06/20/20 | For Sale | $399,000 | +20.0% | $324 / Sq Ft |
| 09/09/2016 09/09/16 | Sold | $332,500 | 0.0% | $270 / Sq Ft |
| 07/14/2016 07/14/16 | Off Market | $332,500 | -- | -- |
| 07/13/2016 07/13/16 | Pending | -- | -- | -- |
| 06/29/2016 06/29/16 | For Sale | $330,000 | +20.0% | $268 / Sq Ft |
| 11/05/2014 11/05/14 | Sold | $275,000 | 0.0% | $223 / Sq Ft |
| 09/29/2014 09/29/14 | Pending | -- | -- | -- |
| 09/07/2014 09/07/14 | Price Changed | $275,000 | -3.5% | $223 / Sq Ft |
| 08/16/2014 08/16/14 | For Sale | $285,000 | -- | $231 / Sq Ft |
Tax History Compared to Growth
Tax History
| Year | Tax Paid | Tax Assessment Tax Assessment Total Assessment is a certain percentage of the fair market value that is determined by local assessors to be the total taxable value of land and additions on the property. | Land | Improvement |
|---|---|---|---|---|
| 2025 | $4,650 | $422,148 | $147,752 | $274,396 |
| 2024 | $4,650 | $413,871 | $144,855 | $269,016 |
| 2023 | $4,551 | $405,756 | $142,015 | $263,741 |
| 2022 | $4,479 | $397,800 | $139,230 | $258,570 |
| 2021 | $4,479 | $390,000 | $136,500 | $253,500 |
| 2020 | $3,989 | $352,853 | $123,499 | $229,354 |
| 2019 | $3,970 | $345,934 | $121,077 | $224,857 |
| 2018 | $3,861 | $339,151 | $118,703 | $220,448 |
| 2017 | $3,793 | $332,500 | $116,375 | $216,125 |
| 2016 | $3,227 | $279,194 | $97,718 | $181,476 |
| 2015 | $3,193 | $275,000 | $96,250 | $178,750 |
| 2014 | $3,130 | $272,000 | $95,000 | $177,000 |
Agents Affiliated with this Home
-
Becca Kearney

Seller's Agent in 2020
Becca Kearney
NextMove Real Estate
(562) 567-8221
1 in this area
49 Total Sales
-
NoEmail NoEmail
N
Buyer's Agent in 2020
NoEmail NoEmail
None MRML
(646) 541-2551
7 in this area
5,745 Total Sales
-
Scott Mount

Seller's Agent in 2016
Scott Mount
RE/MAX
(714) 928-3537
1 in this area
35 Total Sales
-
J
Buyer's Agent in 2016
Joseph Minero
RE/MAX
-
Dana McCausland

Seller's Agent in 2014
Dana McCausland
REALTY MASTERS & ASSOCIATES
(909) 215-7404
5 in this area
192 Total Sales
-
J
Buyer's Agent in 2014
JOSE MENDOZA
HOMESMART EVERGREEN REALTY
Map
Source: California Regional Multiple Listing Service (CRMLS)
MLS Number: PW20118088
APN: 0207-196-38
- 8871 Knollwood Place
- 8814 Knollwood Place
- 8321 Vineyard Ave Unit 5
- 8313 Vineyard Ave Unit 6
- 8305 Highridge Place
- 8167 Vineyard Ave Unit 109
- 8167 Vineyard Ave Unit 43
- 8550 Cava Dr
- 8389 Baker Ave Unit 49
- 8389 Baker Ave
- 8389 Baker Ave Unit 61
- 8389 Baker Ave Unit 68
- 8651 Foothill Blvd Unit 129
- 8651 Foothill Blvd Unit 42
- 8288 Mondavi Place
- 8378 Gabriel Dr Unit B
- 8567 Jasper St
- 8366 Gabriel Dr Unit D
- 8022 Cresta Bella Rd
- 8360 Gabriel Dr Unit A
