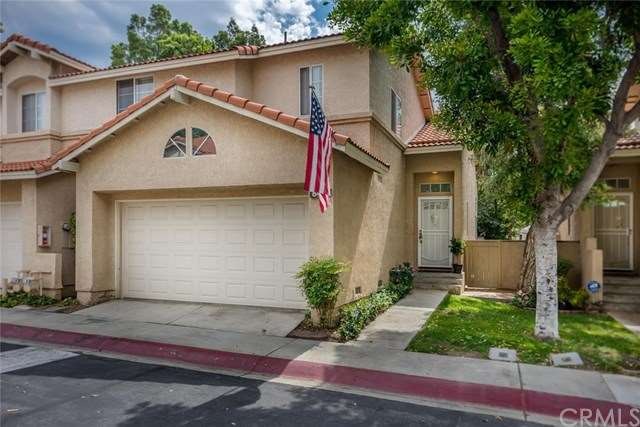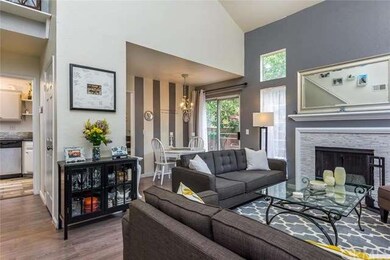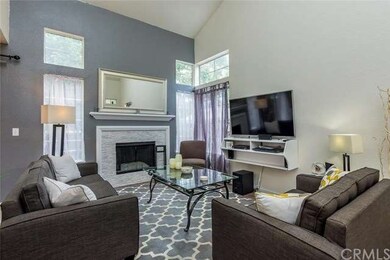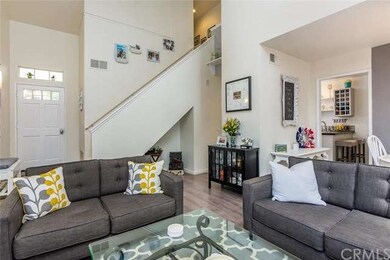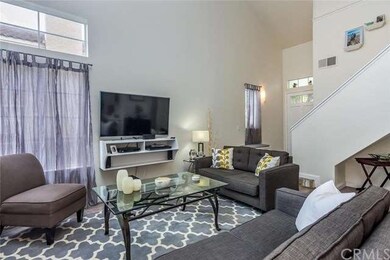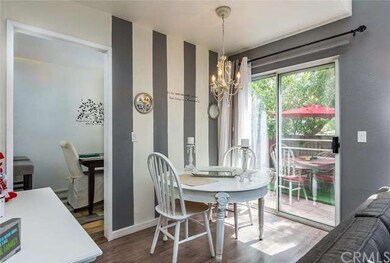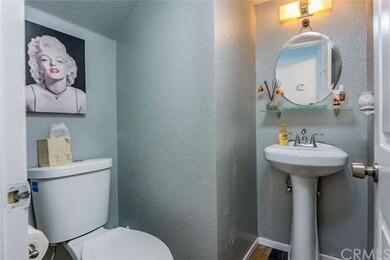
8451 Snow View Place Rancho Cucamonga, CA 91730
Highlights
- In Ground Spa
- No Units Above
- Peek-A-Boo Views
- Alta Loma High Rated A
- Primary Bedroom Suite
- Cathedral Ceiling
About This Home
As of September 2020This GORGEOUS Condo has it all! Once pull up into this smaller and well cared for community, you will immediately feel at home. This home offers large living room with gas fireplace with custom stone surround, and eat in nook with more than enough bright light. Directly off the living room is a glass slider walking out to your own private retreat. The spacious, updated kitchen also offers a 2nd dining area that's nice and bright. Modern paints and finishes and thoughtful details, make this place look like a model home! Large 2 car garage with new door with convenient laundry area, has direct access to the condo along with downstairs restroom.
Upstairs, you will find the large and bright master bedroom with large DUAL closets on either side of the dressing area, entering your own private bathroom with custom paint, and new fixtures.
Down the hall, you will find 2 more bedrooms with generous light from the South facing windows. One of these bedrooms is an enclosed loft. Between these two bedrooms, is a large bright full bathroom with new fixtures.
There has been no detail overlooked in this ready to go Condo.
Last Agent to Sell the Property
Re/Max Time Realty License #01938156 Listed on: 08/31/2016

Last Buyer's Agent
Joseph Minero
RE/MAX CHAMPIONS License #01309930

Property Details
Home Type
- Condominium
Est. Annual Taxes
- $4,650
Year Built
- Built in 1989
Lot Details
- No Units Above
- No Units Located Below
- Two or More Common Walls
HOA Fees
- $260 Monthly HOA Fees
Parking
- 2 Car Attached Garage
Interior Spaces
- 1,232 Sq Ft Home
- Cathedral Ceiling
- Entryway
- Living Room with Fireplace
- Formal Dining Room
- Peek-A-Boo Views
Kitchen
- Eat-In Galley Kitchen
- Breakfast Bar
- Gas Oven
- Gas Range
- Kitchen Island
- Tile Countertops
- Disposal
Flooring
- Wood
- Laminate
- Tile
Bedrooms and Bathrooms
- 3 Bedrooms
- All Upper Level Bedrooms
- Primary Bedroom Suite
- Converted Bedroom
- Dressing Area
- Jack-and-Jill Bathroom
Pool
- In Ground Spa
- Private Pool
Additional Features
- Exterior Lighting
- Central Heating and Cooling System
Listing and Financial Details
- Legal Lot and Block 5 / 81
- Tax Tract Number 11734
- Assessor Parcel Number 0207196380000
Community Details
Overview
- 98 Units
- Built by Lewis Homes
Recreation
- Community Playground
- Community Pool
- Community Spa
Ownership History
Purchase Details
Home Financials for this Owner
Home Financials are based on the most recent Mortgage that was taken out on this home.Purchase Details
Home Financials for this Owner
Home Financials are based on the most recent Mortgage that was taken out on this home.Purchase Details
Home Financials for this Owner
Home Financials are based on the most recent Mortgage that was taken out on this home.Purchase Details
Home Financials for this Owner
Home Financials are based on the most recent Mortgage that was taken out on this home.Purchase Details
Purchase Details
Home Financials for this Owner
Home Financials are based on the most recent Mortgage that was taken out on this home.Purchase Details
Home Financials for this Owner
Home Financials are based on the most recent Mortgage that was taken out on this home.Similar Homes in Rancho Cucamonga, CA
Home Values in the Area
Average Home Value in this Area
Purchase History
| Date | Type | Sale Price | Title Company |
|---|---|---|---|
| Grant Deed | $390,000 | First American Title Company | |
| Grant Deed | $332,500 | Ticor Title | |
| Grant Deed | $275,000 | Chicago Title Company | |
| Interfamily Deed Transfer | -- | Fidelity National Title Co | |
| Interfamily Deed Transfer | -- | None Available | |
| Grant Deed | $240,000 | Southland Title Corporation | |
| Grant Deed | $90,000 | World Title |
Mortgage History
| Date | Status | Loan Amount | Loan Type |
|---|---|---|---|
| Open | $382,936 | FHA | |
| Previous Owner | $321,402 | FHA | |
| Previous Owner | $261,250 | New Conventional | |
| Previous Owner | $260,000 | Purchase Money Mortgage | |
| Previous Owner | $192,000 | Purchase Money Mortgage | |
| Previous Owner | $94,000 | Unknown | |
| Previous Owner | $92,650 | FHA | |
| Closed | $24,000 | No Value Available |
Property History
| Date | Event | Price | Change | Sq Ft Price |
|---|---|---|---|---|
| 09/09/2020 09/09/20 | Sold | $390,000 | +4.0% | $317 / Sq Ft |
| 07/24/2020 07/24/20 | Pending | -- | -- | -- |
| 07/20/2020 07/20/20 | Price Changed | $375,000 | -5.7% | $304 / Sq Ft |
| 07/02/2020 07/02/20 | Price Changed | $397,500 | -0.4% | $323 / Sq Ft |
| 06/20/2020 06/20/20 | For Sale | $399,000 | +20.0% | $324 / Sq Ft |
| 09/09/2016 09/09/16 | Sold | $332,500 | 0.0% | $270 / Sq Ft |
| 07/14/2016 07/14/16 | Off Market | $332,500 | -- | -- |
| 07/13/2016 07/13/16 | Pending | -- | -- | -- |
| 06/29/2016 06/29/16 | For Sale | $330,000 | +20.0% | $268 / Sq Ft |
| 11/05/2014 11/05/14 | Sold | $275,000 | 0.0% | $223 / Sq Ft |
| 09/29/2014 09/29/14 | Pending | -- | -- | -- |
| 09/07/2014 09/07/14 | Price Changed | $275,000 | -3.5% | $223 / Sq Ft |
| 08/16/2014 08/16/14 | For Sale | $285,000 | -- | $231 / Sq Ft |
Tax History Compared to Growth
Tax History
| Year | Tax Paid | Tax Assessment Tax Assessment Total Assessment is a certain percentage of the fair market value that is determined by local assessors to be the total taxable value of land and additions on the property. | Land | Improvement |
|---|---|---|---|---|
| 2025 | $4,650 | $422,148 | $147,752 | $274,396 |
| 2024 | $4,650 | $413,871 | $144,855 | $269,016 |
| 2023 | $4,551 | $405,756 | $142,015 | $263,741 |
| 2022 | $4,479 | $397,800 | $139,230 | $258,570 |
| 2021 | $4,479 | $390,000 | $136,500 | $253,500 |
| 2020 | $3,989 | $352,853 | $123,499 | $229,354 |
| 2019 | $3,970 | $345,934 | $121,077 | $224,857 |
| 2018 | $3,861 | $339,151 | $118,703 | $220,448 |
| 2017 | $3,793 | $332,500 | $116,375 | $216,125 |
| 2016 | $3,227 | $279,194 | $97,718 | $181,476 |
| 2015 | $3,193 | $275,000 | $96,250 | $178,750 |
| 2014 | $3,130 | $272,000 | $95,000 | $177,000 |
Agents Affiliated with this Home
-
Becca Kearney

Seller's Agent in 2020
Becca Kearney
NextMove Real Estate
(562) 567-8221
1 in this area
49 Total Sales
-
NoEmail NoEmail
N
Buyer's Agent in 2020
NoEmail NoEmail
None MRML
(646) 541-2551
7 in this area
5,747 Total Sales
-
Scott Mount

Seller's Agent in 2016
Scott Mount
RE/MAX
(714) 928-3537
1 in this area
35 Total Sales
-
J
Buyer's Agent in 2016
Joseph Minero
RE/MAX
-
Dana McCausland

Seller's Agent in 2014
Dana McCausland
REALTY MASTERS & ASSOCIATES
(909) 215-7404
5 in this area
192 Total Sales
-
J
Buyer's Agent in 2014
JOSE MENDOZA
HOMESMART EVERGREEN REALTY
Map
Source: California Regional Multiple Listing Service (CRMLS)
MLS Number: TR16141041
APN: 0207-196-38
- 8871 Knollwood Place
- 8814 Knollwood Place
- 8321 Vineyard Ave Unit 5
- 8313 Vineyard Ave Unit 6
- 8305 Highridge Place
- 8167 Vineyard Ave Unit 109
- 8167 Vineyard Ave Unit 43
- 8550 Cava Dr
- 8389 Baker Ave Unit 49
- 8389 Baker Ave
- 8389 Baker Ave Unit 61
- 8389 Baker Ave Unit 68
- 8651 Foothill Blvd Unit 129
- 8651 Foothill Blvd Unit 42
- 8288 Mondavi Place
- 8378 Gabriel Dr Unit B
- 8567 Jasper St
- 8366 Gabriel Dr Unit D
- 8022 Cresta Bella Rd
- 8360 Gabriel Dr Unit A
