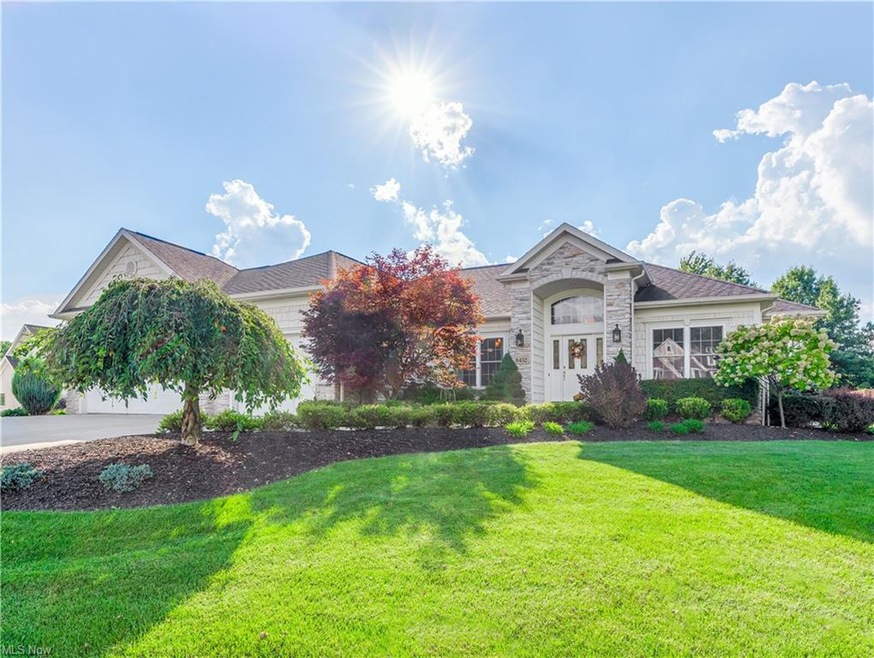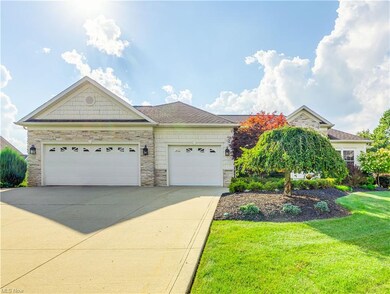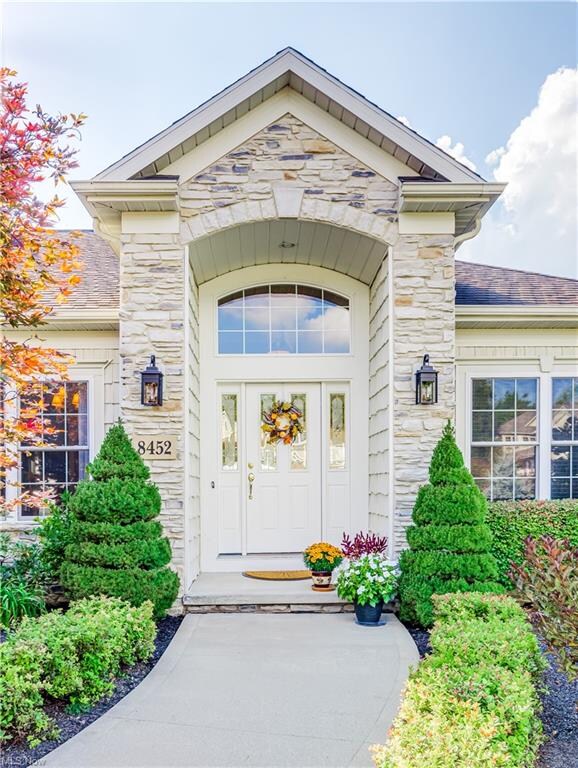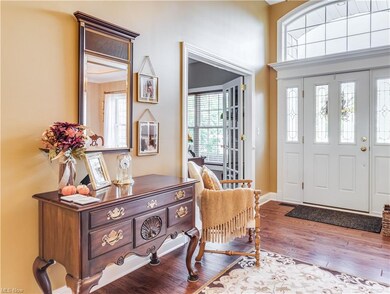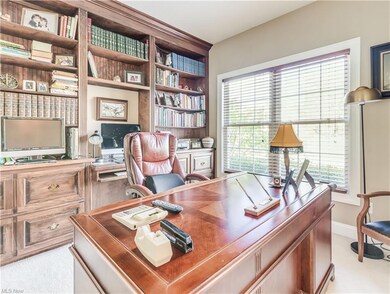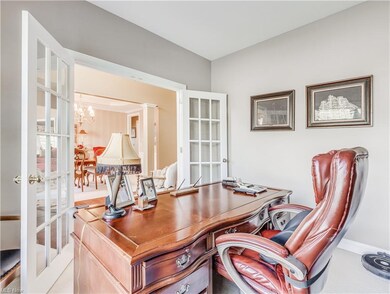
8452 Redwood Ct MacEdonia, OH 44056
Highlights
- 1 Fireplace
- Cul-De-Sac
- Forced Air Heating and Cooling System
- Lee Eaton Elementary School Rated A
- 3 Car Attached Garage
- 1-Story Property
About This Home
As of August 2024This stunning home is nestled on a quiet cul-de-sac in the sought after Rolling Hills area. The 2,421 square foot ranch-style home features 3 bedrooms, 2 full baths and is handicap accessible. In addition, the unfinished basement is 2,400 square feet and is roughed plumbed for an additional bathroom - this space is waiting for your creative flare! The home features high ceilings, bright big windows and newer hardwood floors. All doorways were made extra wide for handicap accessibility. The kitchen comes equipped with stainless steel appliances, granite countertops & bright white wood cabinets. This pristine home also boasts a large walk- in shower in the master bedroom. Along with a first floor laundry room and large closets for plenty of storage. Entertain in style on the large brick paver patio with beautiful Cabana Pergola that has gorgeous flowers growing on all sides. Sit back and relax in this beautifully landscaped yard. This home also comes equipped with a sprinkler system & 3 car garage. This home has been immaculately cared for and wont last long!
Last Agent to Sell the Property
Keller Williams Chervenic Rlty License #2014005067 Listed on: 09/20/2021

Last Buyer's Agent
Katy Burry
Deleted Agent License #2013000688
Home Details
Home Type
- Single Family
Est. Annual Taxes
- $5,484
Year Built
- Built in 2005
Lot Details
- 0.41 Acre Lot
- Lot Dimensions are 90x200
- Cul-De-Sac
- Sprinkler System
HOA Fees
- $4 Monthly HOA Fees
Home Design
- Asphalt Roof
- Stone Siding
- Vinyl Construction Material
Interior Spaces
- 2,421 Sq Ft Home
- 1-Story Property
- 1 Fireplace
- Unfinished Basement
- Basement Fills Entire Space Under The House
Kitchen
- Range<<rangeHoodToken>>
- <<microwave>>
- Dishwasher
Bedrooms and Bathrooms
- 3 Main Level Bedrooms
- 2 Full Bathrooms
Parking
- 3 Car Attached Garage
- Garage Door Opener
Utilities
- Forced Air Heating and Cooling System
- Heating System Uses Gas
Community Details
- Rolling Hills Sub Community
Listing and Financial Details
- Assessor Parcel Number 3312443
Ownership History
Purchase Details
Home Financials for this Owner
Home Financials are based on the most recent Mortgage that was taken out on this home.Purchase Details
Home Financials for this Owner
Home Financials are based on the most recent Mortgage that was taken out on this home.Purchase Details
Home Financials for this Owner
Home Financials are based on the most recent Mortgage that was taken out on this home.Purchase Details
Purchase Details
Home Financials for this Owner
Home Financials are based on the most recent Mortgage that was taken out on this home.Purchase Details
Similar Homes in the area
Home Values in the Area
Average Home Value in this Area
Purchase History
| Date | Type | Sale Price | Title Company |
|---|---|---|---|
| Fiduciary Deed | $552,500 | Ohio Real Title | |
| Warranty Deed | $445,000 | Infinity Title Co | |
| Interfamily Deed Transfer | -- | None Available | |
| Interfamily Deed Transfer | -- | Attorney | |
| Corporate Deed | $95,000 | Guardian Title & Guaranty Ag | |
| Deed | $178,000 | U S Title Agency Inc |
Mortgage History
| Date | Status | Loan Amount | Loan Type |
|---|---|---|---|
| Previous Owner | $356,000 | New Conventional | |
| Previous Owner | $356,000 | New Conventional | |
| Previous Owner | $325,356 | Fannie Mae Freddie Mac |
Property History
| Date | Event | Price | Change | Sq Ft Price |
|---|---|---|---|---|
| 08/23/2024 08/23/24 | Sold | $552,500 | +5.2% | $228 / Sq Ft |
| 08/10/2024 08/10/24 | Pending | -- | -- | -- |
| 08/07/2024 08/07/24 | For Sale | $525,000 | +18.0% | $217 / Sq Ft |
| 11/08/2021 11/08/21 | Sold | $445,000 | +2.3% | $184 / Sq Ft |
| 09/24/2021 09/24/21 | Pending | -- | -- | -- |
| 09/20/2021 09/20/21 | For Sale | $435,000 | -- | $180 / Sq Ft |
Tax History Compared to Growth
Tax History
| Year | Tax Paid | Tax Assessment Tax Assessment Total Assessment is a certain percentage of the fair market value that is determined by local assessors to be the total taxable value of land and additions on the property. | Land | Improvement |
|---|---|---|---|---|
| 2025 | $5,579 | $135,174 | $30,674 | $104,500 |
| 2024 | $5,579 | $135,174 | $30,674 | $104,500 |
| 2023 | $5,579 | $135,174 | $30,674 | $104,500 |
| 2022 | $5,569 | $111,714 | $25,351 | $86,363 |
| 2021 | $5,587 | $111,714 | $25,351 | $86,363 |
| 2020 | $5,484 | $111,710 | $25,350 | $86,360 |
| 2019 | $6,501 | $119,140 | $20,730 | $98,410 |
| 2018 | $5,600 | $119,140 | $20,730 | $98,410 |
| 2017 | $5,299 | $119,140 | $20,730 | $98,410 |
| 2016 | $5,301 | $105,760 | $20,730 | $85,030 |
| 2015 | $5,299 | $105,760 | $20,730 | $85,030 |
| 2014 | $5,263 | $105,760 | $20,730 | $85,030 |
| 2013 | $5,219 | $105,810 | $20,730 | $85,080 |
Agents Affiliated with this Home
-
Cyndi Kane

Seller's Agent in 2024
Cyndi Kane
RE/MAX Crossroads
(330) 606-6041
2 in this area
199 Total Sales
-
Nanci Crystal

Buyer's Agent in 2024
Nanci Crystal
Howard Hanna
(216) 347-9492
1 in this area
18 Total Sales
-
Diane Gentille

Seller's Agent in 2021
Diane Gentille
Keller Williams Chervenic Rlty
(216) 235-1128
30 in this area
264 Total Sales
-
Susan Horrigan

Seller Co-Listing Agent in 2021
Susan Horrigan
Keller Williams Chervenic Rlty
(330) 554-6767
2 in this area
44 Total Sales
-
K
Buyer's Agent in 2021
Katy Burry
Deleted Agent
Map
Source: MLS Now
MLS Number: 4318406
APN: 33-12443
- 1249 Mig Ct
- 8654 Park Ridge Ln
- 9105 Valley View Rd
- 0 Highland Valley View Rd E
- 8396 Antonina Ct
- 1418 Newport Dr
- 8768 Merryvale Dr
- 34 E Aurora Rd
- 8889 Merryvale Dr
- 0 Capital Blvd
- 601 Brookline Ct
- 0 Chamberlin Rd Unit 5110799
- 9237 Shepard Rd
- 645 Brookwood Ct
- 1897 Case St
- 164 N Oakmont Dr
- 8374 Melody Ln
- 9422 Andrew Dr
- V/L Hazel Dr
- 796 Chenook Trail
