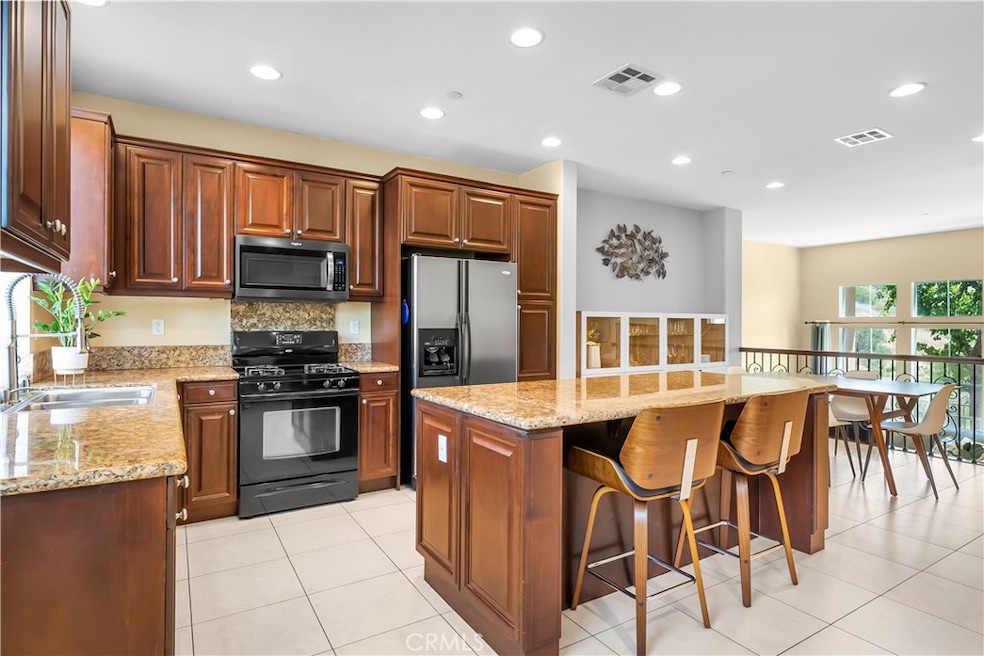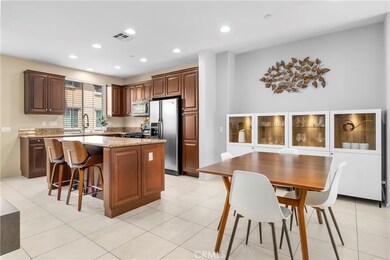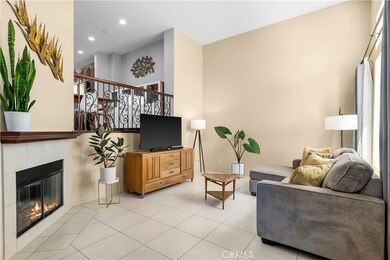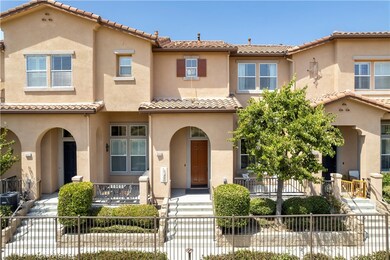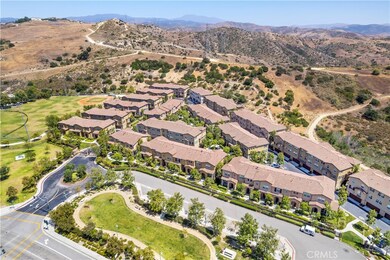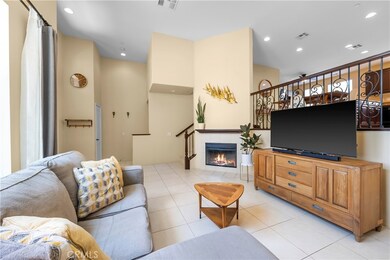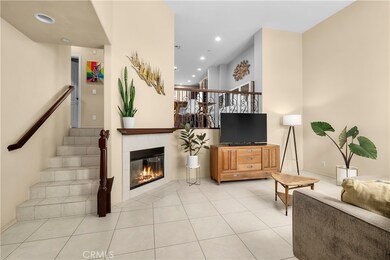
8454 E Kendra Loop Orange, CA 92867
Highlights
- Ocean View
- No Units Above
- Updated Kitchen
- Anaheim Hills Elementary School Rated A
- Gated Community
- 4-minute walk to Fred Barrera Park
About This Home
As of August 2022Remodeled move-in ready townhome in the gated Tremont community with gorgeous panoramic canyon & city views. Features 2 bedrooms, 2.5 bathrooms, and 1,596 sqft of living space. As you enter through the front door, you are greeted with a welcoming living area with high ceilings, fireplace, recessed lighting, and plenty of natural light. Enjoy the spacious dining area which opens to the kitchen with its large island, tile flooring, and another living/entertaining area which is currently set up as a home office. A convenient half bathroom is also located on this level. Head up the stairs to find the huge built-in desk at the top of landing, and a dedicated laundry room with side by side LG washer & dryer. Both bedrooms are on the top level and each has their own ensuite bathroom. The primary suite offers a walk-in closet, gorgeous views from the window, and an ensuite bathroom with dual sinks and separate shower & soaking tub. Additional features include two car garage with direct access, central heating and A/C, and a front porch. Conveniently located near Anaheim Hills Elementary School, Fred Barrera park, local hiking trails, and freeway/highway access, this is an incredible opportunity you do not want to miss!
Last Agent to Sell the Property
Keller Williams South Bay License #01962754 Listed on: 05/25/2022

Townhouse Details
Home Type
- Townhome
Year Built
- Built in 2005 | Remodeled
Lot Details
- No Units Above
- No Units Located Below
- Two or More Common Walls
- 370-422-20
HOA Fees
- $312 Monthly HOA Fees
Parking
- 2 Car Direct Access Garage
- Parking Available
Property Views
- Ocean
- Panoramic
- City Lights
- Mountain
- Hills
- Neighborhood
Home Design
- Split Level Home
Interior Spaces
- 1,596 Sq Ft Home
- Open Floorplan
- High Ceiling
- Ceiling Fan
- Recessed Lighting
- Double Pane Windows
- Drapes & Rods
- Blinds
- Family Room Off Kitchen
- Living Room with Fireplace
- Dining Room
Kitchen
- Updated Kitchen
- Open to Family Room
- Eat-In Kitchen
- Gas Range
- <<microwave>>
- Dishwasher
- Kitchen Island
- Granite Countertops
Flooring
- Carpet
- Tile
Bedrooms and Bathrooms
- 2 Bedrooms
- All Upper Level Bedrooms
- Walk-In Closet
- Dual Vanity Sinks in Primary Bathroom
- Soaking Tub
- Separate Shower
- Exhaust Fan In Bathroom
Laundry
- Laundry Room
- Laundry on upper level
- Washer and Electric Dryer Hookup
Outdoor Features
- Patio
- Exterior Lighting
- Front Porch
Utilities
- Central Heating and Cooling System
- Water Heater
- Phone Available
- Cable TV Available
Listing and Financial Details
- Tax Lot 1
- Tax Tract Number 16601
- Assessor Parcel Number 93052366
- $4,869 per year additional tax assessments
Community Details
Overview
- Master Insurance
- 97 Units
- Tremont Neighborhood Co Association, Phone Number (626) 967-7921
- Lordon Management HOA
Recreation
- Hiking Trails
Security
- Resident Manager or Management On Site
- Controlled Access
- Gated Community
Similar Homes in the area
Home Values in the Area
Average Home Value in this Area
Property History
| Date | Event | Price | Change | Sq Ft Price |
|---|---|---|---|---|
| 08/31/2022 08/31/22 | Sold | $750,000 | -1.2% | $470 / Sq Ft |
| 06/14/2022 06/14/22 | Price Changed | $758,800 | -2.1% | $475 / Sq Ft |
| 05/25/2022 05/25/22 | For Sale | $775,000 | +42.2% | $486 / Sq Ft |
| 03/08/2019 03/08/19 | Sold | $545,000 | -0.9% | $338 / Sq Ft |
| 02/14/2019 02/14/19 | Pending | -- | -- | -- |
| 01/23/2019 01/23/19 | Price Changed | $549,900 | -3.1% | $341 / Sq Ft |
| 01/11/2019 01/11/19 | For Sale | $567,500 | -- | $352 / Sq Ft |
Tax History Compared to Growth
Tax History
| Year | Tax Paid | Tax Assessment Tax Assessment Total Assessment is a certain percentage of the fair market value that is determined by local assessors to be the total taxable value of land and additions on the property. | Land | Improvement |
|---|---|---|---|---|
| 2024 | -- | -- | -- | -- |
| 2023 | $0 | $0 | $0 | $0 |
| 2022 | $0 | $0 | $0 | $0 |
| 2021 | $0 | $0 | $0 | $0 |
| 2020 | $0 | $0 | $0 | $0 |
| 2019 | $0 | $0 | $0 | $0 |
| 2018 | $0 | $0 | $0 | $0 |
Agents Affiliated with this Home
-
Derek Hirano

Seller's Agent in 2022
Derek Hirano
Keller Williams South Bay
(310) 803-0633
1 in this area
111 Total Sales
-
Marie Wong

Buyer's Agent in 2022
Marie Wong
Flyhomes
(424) 527-9366
1 in this area
67 Total Sales
-
M
Buyer Co-Listing Agent in 2022
Matthew Melton
Flyhomes
-
Jim Salem

Seller's Agent in 2019
Jim Salem
First Team Real Estate
(714) 694-0880
2 in this area
47 Total Sales
-
Chris Kwon

Buyer Co-Listing Agent in 2019
Chris Kwon
Real Broker
(949) 427-1101
3 in this area
196 Total Sales
Map
Source: California Regional Multiple Listing Service (CRMLS)
MLS Number: SB22107107
- 8543 E Kendra Loop
- 6503 E Marengo Dr
- 8034 E Portico Terrace
- 6516 E Paseo Diego
- 6504 E Paseo Diego
- 6584 E Paseo Diego
- 2483 N Highwood Rd
- 6519 E Paseo Diego
- 7821 E Portico Terrace
- 6717 E Leafwood Dr
- 2437 N Eaton Ct
- 2442 N Hawksfield Way
- 1041 S Falling Leaf Cir
- 6511 E Paseo Alcazaa
- 6587 E Via Fresco
- 830 S Amber Ln
- 1084 S Burlwood Dr
- 2272 N Parkhurst Dr
- 730 S Stillwater Ln
- 7410 E Skyline Dr
