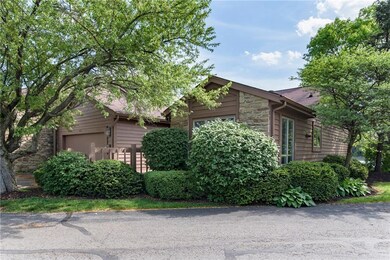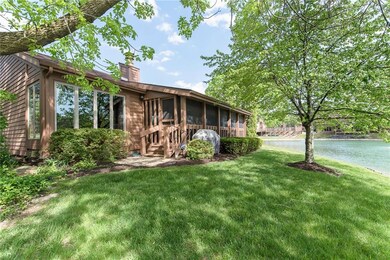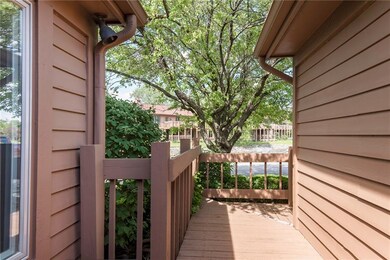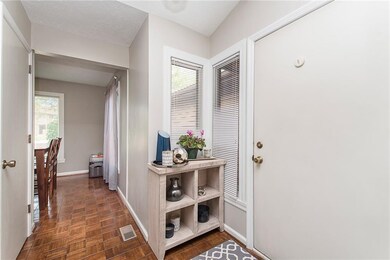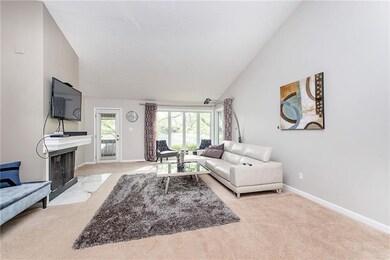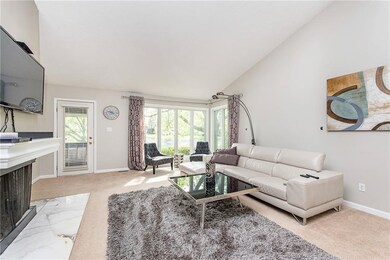
8454 Shoreway Dr Unit 6 Indianapolis, IN 46240
Keystone at The Crossing NeighborhoodEstimated Value: $328,000 - $347,000
Highlights
- No Units Above
- Clubhouse
- Cathedral Ceiling
- North Central High School Rated A-
- Ranch Style House
- Community Pool
About This Home
As of August 2018Lakes at the Crossing is a quiet neighborhood tucked away east of Keystone and south or 86th. This unit like most has lake frontage to one of the two smaller lakes. This well maintained 2BR 2 FB end units offers beautiful views from the LivR on one of the lakes. In addition to the 2 BRs this unit has a sitting room / office off the LivR.
All residents can use the clubhouse, enjoy the heated pool, and reserve the tennis courts. The monthly assessment is also used to maintain all lawns and maintain the outside incl roofs of each unit as well as snow removal during winter.
LATC is within walking distance of the Fashion Mall and a plethora of restaurants and shops.
Taxes are without Homestead exemption. All windows are less than 5 years old.
Last Listed By
Heinz Roesch
License #RB17000246 Listed on: 05/15/2018
Property Details
Home Type
- Condominium
Est. Annual Taxes
- $4,336
Year Built
- Built in 1983
Lot Details
- No Units Above
- End Unit
- No Units Located Below
- 1 Common Wall
Home Design
- Ranch Style House
- Wood Foundation
- Cedar
- Stone
Interior Spaces
- 1,628 Sq Ft Home
- Cathedral Ceiling
- Great Room with Fireplace
- Security System Owned
Kitchen
- Double Oven
- Electric Oven
- Gas Cooktop
- Range Hood
- Dishwasher
- Disposal
Bedrooms and Bathrooms
- 2 Bedrooms
- Walk-In Closet
- 2 Full Bathrooms
Laundry
- Dryer
- Washer
Parking
- Garage
- Driveway
Utilities
- Forced Air Heating and Cooling System
- Heating System Uses Gas
- Gas Water Heater
Listing and Financial Details
- Assessor Parcel Number 490219116047000800
Community Details
Overview
- Association fees include clubhouse, insurance, laundry connection in unit, ground maintenance, pool, snow removal, tennis court(s)
- Lakes At The Crossing Subdivision
- Property managed by Ardsley Management
Recreation
- Tennis Courts
- Community Pool
Additional Features
- Clubhouse
- Fire and Smoke Detector
Ownership History
Purchase Details
Home Financials for this Owner
Home Financials are based on the most recent Mortgage that was taken out on this home.Purchase Details
Home Financials for this Owner
Home Financials are based on the most recent Mortgage that was taken out on this home.Purchase Details
Home Financials for this Owner
Home Financials are based on the most recent Mortgage that was taken out on this home.Purchase Details
Home Financials for this Owner
Home Financials are based on the most recent Mortgage that was taken out on this home.Similar Homes in Indianapolis, IN
Home Values in the Area
Average Home Value in this Area
Purchase History
| Date | Buyer | Sale Price | Title Company |
|---|---|---|---|
| Geith Robert M | $330,000 | None Listed On Document | |
| Green Mary P | -- | None Available | |
| Barber Allison B | -- | -- | |
| Barber Allison | -- | -- | |
| Barber Allison B | $178,000 | -- |
Mortgage History
| Date | Status | Borrower | Loan Amount |
|---|---|---|---|
| Closed | Green Mary P | $276,000 | |
| Previous Owner | Green Mary P | $179,600 | |
| Previous Owner | Barber Allison | $128,000 |
Property History
| Date | Event | Price | Change | Sq Ft Price |
|---|---|---|---|---|
| 08/27/2018 08/27/18 | Sold | $224,500 | -5.3% | $138 / Sq Ft |
| 07/18/2018 07/18/18 | Pending | -- | -- | -- |
| 06/05/2018 06/05/18 | For Sale | $237,000 | 0.0% | $146 / Sq Ft |
| 05/28/2018 05/28/18 | Pending | -- | -- | -- |
| 05/15/2018 05/15/18 | For Sale | $237,000 | -- | $146 / Sq Ft |
Tax History Compared to Growth
Tax History
| Year | Tax Paid | Tax Assessment Tax Assessment Total Assessment is a certain percentage of the fair market value that is determined by local assessors to be the total taxable value of land and additions on the property. | Land | Improvement |
|---|---|---|---|---|
| 2024 | $3,627 | $280,200 | $45,500 | $234,700 |
| 2023 | $3,627 | $283,200 | $45,400 | $237,800 |
| 2022 | $3,497 | $255,400 | $44,800 | $210,600 |
| 2021 | $3,156 | $231,700 | $44,900 | $186,800 |
| 2020 | $2,850 | $221,100 | $44,700 | $176,400 |
| 2019 | $2,635 | $217,200 | $45,000 | $172,200 |
| 2018 | $2,618 | $220,800 | $45,000 | $175,800 |
| 2017 | $4,428 | $192,100 | $44,200 | $147,900 |
| 2016 | $4,107 | $190,400 | $44,600 | $145,800 |
| 2014 | $3,786 | $183,700 | $44,800 | $138,900 |
| 2013 | $1,644 | $183,700 | $44,800 | $138,900 |
Agents Affiliated with this Home
-
H
Seller's Agent in 2018
Heinz Roesch
-
J
Buyer's Agent in 2018
John Peoni
Berkshire Hathaway Home
(317) 439-3162
1 in this area
49 Total Sales
Map
Source: MIBOR Broker Listing Cooperative®
MLS Number: MBR21564404
APN: 49-02-19-116-047.000-800
- 3136 River Bay Dr N
- 3539 Clearwater Cir
- 8191 Frisco Way
- 2236 Calaveras Way
- 8621 Manderley Dr
- 8615 El Rico Dr
- 2417 E 80th St
- 8808 Manderley Dr
- 2305 Van Ness Place
- 2214 Van Ness Place
- 3430 Bay Road Dr S
- 2412 E 79th St
- 3602 Bay Road Dr S
- 4030 Statesmen Dr
- 8641 Cholla Rd
- 3748 Bay Road Dr S
- 7854 Harbour Isle
- 4215 Heyward Place
- 9155 Kerwood Dr
- 8171 Rush Place
- 8454 Shoreway Dr
- 8454 Shoreway Dr Unit 6
- 8450 Shoreway Dr
- 8450 Shoreway Dr Unit 5
- 8446 Shoreway Dr
- 8446 Shoreway Dr Unit 4
- 8446 Shoreway Dr Unit 5
- 8442 Shoreway Dr
- 8479 Sand Point Way
- 8473 Sand Point Way
- 8461 Bay Point Dr
- 8461 Bay Point Dr Unit 1
- 8467 Sand Point Way
- 8434 Shoreway Dr
- 8461 Sand Point Way
- 3221 Bay Point Dr
- 8455 Sand Point Way
- 3225 Bay Point Dr
- 3274 Shoreway Ct
- 3274 Shoreway Ct Unit 5A

