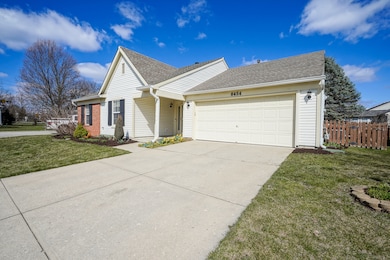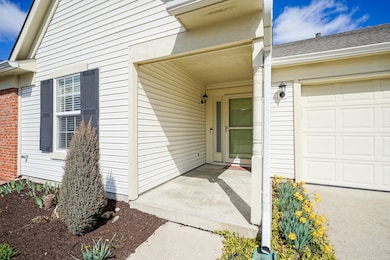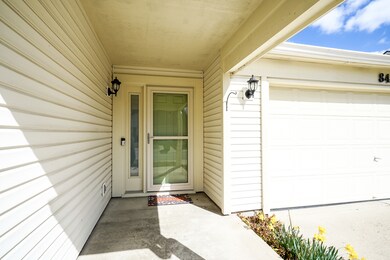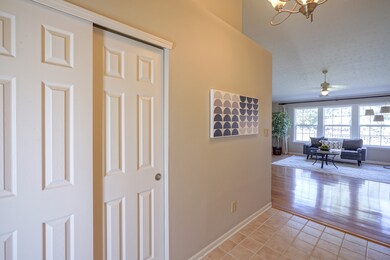
8454 Trappers Ct Fishers, IN 46038
Highlights
- Ranch Style House
- Wood Flooring
- 2 Car Attached Garage
- Fishers Elementary School Rated A-
- Cul-De-Sac
- Eat-In Kitchen
About This Home
As of April 2023Welcome to your dream home in the heart of downtown Fishers! This stunning 3 bed, 2 bath ranch is the epitome of comfort and style. With its open floor plan, the living area seamlessly flows into the dining area and kitchen. Living room and kitchen have hardwood floors and stainless steel appliances. You will also find three generously sized bedrooms, including a luxurious master suite with an en-suite bathroom featuring a double vanity and a walk-in shower. The other two bedrooms share a second bathroom. The backyard is perfect for relaxing or entertaining guests. With a large patio and plenty of green space. This home's prime location puts you just steps away from all that downtown Fishers has to offer.
Last Agent to Sell the Property
Trueblood Real Estate License #RB14052333 Listed on: 03/16/2023

Home Details
Home Type
- Single Family
Est. Annual Taxes
- $2,166
Year Built
- Built in 1994
Lot Details
- 70 Sq Ft Lot
- Cul-De-Sac
HOA Fees
- $28 Monthly HOA Fees
Parking
- 2 Car Attached Garage
Home Design
- Ranch Style House
- Slab Foundation
- Vinyl Construction Material
Interior Spaces
- 1,515 Sq Ft Home
- Woodwork
- Fireplace With Gas Starter
- Vinyl Clad Windows
- Great Room with Fireplace
- Family or Dining Combination
- Attic Access Panel
- Fire and Smoke Detector
Kitchen
- Eat-In Kitchen
- Electric Oven
- Built-In Microwave
- Dishwasher
- Disposal
Flooring
- Wood
- Carpet
Bedrooms and Bathrooms
- 3 Bedrooms
- 2 Full Bathrooms
Outdoor Features
- Outdoor Gas Grill
Utilities
- Forced Air Heating System
- Heating System Uses Gas
- Gas Water Heater
Community Details
- Association fees include home owners, maintenance, snow removal
- Heritage Meadows Subdivision
Listing and Financial Details
- Tax Lot 92
- Assessor Parcel Number 291401208003000006
Ownership History
Purchase Details
Home Financials for this Owner
Home Financials are based on the most recent Mortgage that was taken out on this home.Purchase Details
Home Financials for this Owner
Home Financials are based on the most recent Mortgage that was taken out on this home.Purchase Details
Home Financials for this Owner
Home Financials are based on the most recent Mortgage that was taken out on this home.Purchase Details
Home Financials for this Owner
Home Financials are based on the most recent Mortgage that was taken out on this home.Similar Homes in Fishers, IN
Home Values in the Area
Average Home Value in this Area
Purchase History
| Date | Type | Sale Price | Title Company |
|---|---|---|---|
| Warranty Deed | $330,000 | None Listed On Document | |
| Warranty Deed | $282,355 | -- | |
| Warranty Deed | -- | None Available | |
| Warranty Deed | $272,355 | None Listed On Document |
Mortgage History
| Date | Status | Loan Amount | Loan Type |
|---|---|---|---|
| Open | $276,250 | New Conventional | |
| Previous Owner | $268,237 | New Conventional | |
| Previous Owner | $83,500 | New Conventional |
Property History
| Date | Event | Price | Change | Sq Ft Price |
|---|---|---|---|---|
| 04/17/2023 04/17/23 | Sold | $330,000 | +4.8% | $218 / Sq Ft |
| 03/20/2023 03/20/23 | Pending | -- | -- | -- |
| 03/16/2023 03/16/23 | For Sale | $315,000 | +15.7% | $208 / Sq Ft |
| 10/15/2021 10/15/21 | Sold | $272,355 | +8.9% | $180 / Sq Ft |
| 09/13/2021 09/13/21 | Pending | -- | -- | -- |
| 09/09/2021 09/09/21 | For Sale | $250,000 | +70.2% | $165 / Sq Ft |
| 08/23/2013 08/23/13 | Sold | $146,875 | -1.9% | $97 / Sq Ft |
| 06/01/2013 06/01/13 | Pending | -- | -- | -- |
| 06/01/2013 06/01/13 | For Sale | $149,750 | -- | $99 / Sq Ft |
Tax History Compared to Growth
Tax History
| Year | Tax Paid | Tax Assessment Tax Assessment Total Assessment is a certain percentage of the fair market value that is determined by local assessors to be the total taxable value of land and additions on the property. | Land | Improvement |
|---|---|---|---|---|
| 2024 | $3,036 | $302,900 | $74,000 | $228,900 |
| 2023 | $3,081 | $277,900 | $42,900 | $235,000 |
| 2022 | $5,051 | $226,500 | $42,900 | $183,600 |
| 2021 | $2,166 | $190,600 | $42,900 | $147,700 |
| 2020 | $2,021 | $179,500 | $42,900 | $136,600 |
| 2019 | $1,829 | $166,100 | $32,900 | $133,200 |
| 2018 | $1,599 | $152,600 | $32,900 | $119,700 |
| 2017 | $1,418 | $141,500 | $32,900 | $108,600 |
| 2016 | $1,345 | $137,100 | $32,900 | $104,200 |
| 2014 | $1,094 | $127,900 | $32,900 | $95,000 |
| 2013 | $1,094 | $123,900 | $32,900 | $91,000 |
Agents Affiliated with this Home
-

Seller's Agent in 2023
Andrew Rucker
Trueblood Real Estate
(317) 847-2492
6 in this area
121 Total Sales
-

Buyer's Agent in 2023
Phil Klem
F.C. Tucker Company
(317) 844-4200
2 in this area
59 Total Sales
-

Seller's Agent in 2021
Rhonda Hoeft
Keller Williams Indy Metro NE
(317) 828-5557
6 in this area
138 Total Sales
-
J
Buyer's Agent in 2021
Jim Trueblood
Trueblood Real Estate
-

Seller's Agent in 2013
Lisa Treadwell
Indy Real Estate Experts
(317) 246-9966
1 in this area
67 Total Sales
Map
Source: MIBOR Broker Listing Cooperative®
MLS Number: 21909218
APN: 29-14-01-208-003.000-006
- 11233 Autumn Harvest Dr
- 11229 Spring Blossom Ln
- 8520 Lincoln Ct
- 11455 Reagan Dr
- 8677 Morgan Dr
- 8695 Morgan Dr
- 8256 Jo Ellen Dr
- 8704 Morgan Dr
- 8740 Morgan Dr
- 10833 Davis Way
- 10811 Briar Stone Ln
- 11445 N School St
- 11123 Garrick St
- 8194 Bostic Ct
- 8245 Bostic Dr
- 7621 Forest Dr
- 524 Concord Ct
- 7683 Madden Dr
- 315 Heritage Ct
- 7616 Concord Ln





