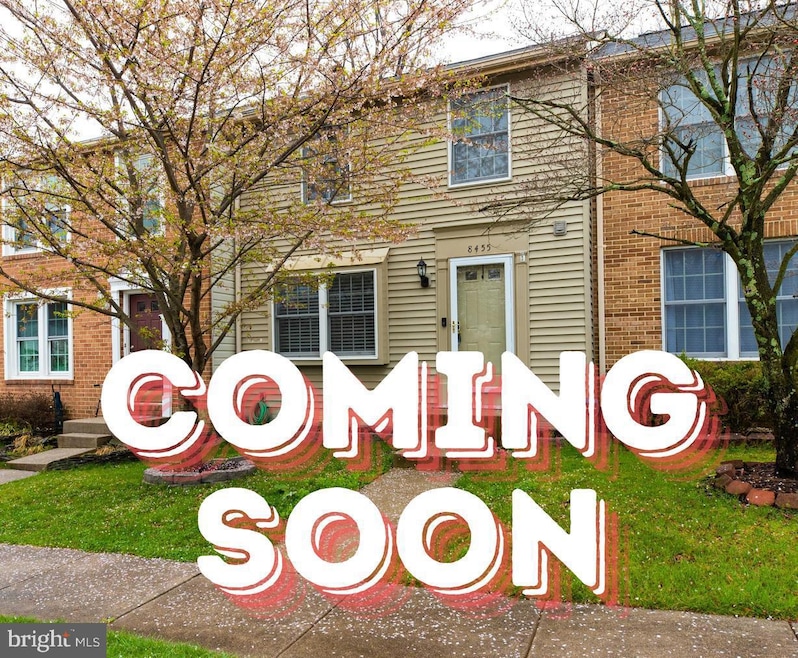
8455 Aurora Ct Lorton, VA 22079
Newington Forest NeighborhoodEstimated payment $3,471/month
Highlights
- Colonial Architecture
- Community Pool
- 60+ Gallon Tank
- Silverbrook Elementary School Rated A
- Central Air
- Heat Pump System
About This Home
Welcome to 8455 Aurora Court, a rare three-bedroom townhouse nestled in the heart of Newington Heights. This beautifully updated home has been thoughtfully redesigned to offer both luxury and comfort in one of the area's most sought-after communities.The kitchen has been completely renovated with quartz countertops, full wall tile detailing, and stainless steel appliances, all within a layout that was intentionally opened up to enhance functionality and flow. The bathrooms have been refreshed with modern finishes, bringing a clean and stylish feel to every level of the home.Downstairs, the finished walk-out basement opens to a brand new Trex patio that faces a peaceful tree-lined backdrop. It is the perfect place to host summer barbecues or simply enjoy a quiet evening outdoors.Beyond the home itself, the neighborhood offers a vibrant lifestyle with amenities like an outdoor pool, tennis and basketball courts, a full-size field, playgrounds, and wooded walking paths that lead to scenic Lake Mercer Park.The location is ideal for commuters and everyday living, with easy access to Fort Belvoir, Fairfax County Parkway, I-95, 495, and 395. You are also just minutes away from shopping and dining options including Whole Foods, Trader Joe’s, Amazon Fresh, Gold’s Gym, and Liberty Shopping Center.This is the kind of home where comfort meets convenience, and every detail is designed to welcome you in.
Townhouse Details
Home Type
- Townhome
Est. Annual Taxes
- $5,581
Year Built
- Built in 1988 | Remodeled in 2022
Lot Details
- 1,400 Sq Ft Lot
HOA Fees
- $81 Monthly HOA Fees
Parking
- Parking Lot
Home Design
- Colonial Architecture
- Contemporary Architecture
- Slab Foundation
- Vinyl Siding
Interior Spaces
- 1,220 Sq Ft Home
- Property has 2 Levels
Bedrooms and Bathrooms
- 3 Bedrooms
Finished Basement
- Walk-Out Basement
- Basement Fills Entire Space Under The House
- Exterior Basement Entry
- Natural lighting in basement
Schools
- Silverbrook Elementary School
- South County Middle School
- South County High School
Utilities
- Central Air
- Heat Pump System
- 60+ Gallon Tank
Listing and Financial Details
- Coming Soon on 5/30/25
- Tax Lot 124A
- Assessor Parcel Number 0983 05 0124A
Community Details
Overview
- Newington Heights Subdivision
Recreation
- Community Pool
Map
Home Values in the Area
Average Home Value in this Area
Tax History
| Year | Tax Paid | Tax Assessment Tax Assessment Total Assessment is a certain percentage of the fair market value that is determined by local assessors to be the total taxable value of land and additions on the property. | Land | Improvement |
|---|---|---|---|---|
| 2024 | $5,025 | $433,720 | $135,000 | $298,720 |
| 2023 | $4,739 | $419,980 | $130,000 | $289,980 |
| 2022 | $4,592 | $401,550 | $125,000 | $276,550 |
| 2021 | $4,271 | $363,940 | $110,000 | $253,940 |
| 2020 | $4,148 | $350,470 | $105,000 | $245,470 |
| 2019 | $3,640 | $307,600 | $100,000 | $207,600 |
| 2018 | $3,470 | $301,720 | $100,000 | $201,720 |
| 2017 | $3,347 | $288,300 | $90,000 | $198,300 |
| 2016 | $3,251 | $280,610 | $90,000 | $190,610 |
| 2015 | $3,055 | $273,720 | $85,000 | $188,720 |
| 2014 | $2,975 | $267,220 | $84,000 | $183,220 |
Property History
| Date | Event | Price | Change | Sq Ft Price |
|---|---|---|---|---|
| 03/07/2019 03/07/19 | Sold | $365,000 | +4.3% | $299 / Sq Ft |
| 02/13/2019 02/13/19 | Pending | -- | -- | -- |
| 02/13/2019 02/13/19 | Price Changed | $349,900 | -12.5% | $287 / Sq Ft |
| 02/13/2019 02/13/19 | For Sale | $399,900 | -- | $328 / Sq Ft |
Purchase History
| Date | Type | Sale Price | Title Company |
|---|---|---|---|
| Gift Deed | -- | National Settlement Services | |
| Deed | $365,000 | Commonwealth Land Ttl Ins Co | |
| Deed | $109,600 | -- |
Mortgage History
| Date | Status | Loan Amount | Loan Type |
|---|---|---|---|
| Open | $361,000 | New Conventional | |
| Previous Owner | $358,388 | FHA | |
| Previous Owner | $12,775 | Stand Alone Second |
Similar Homes in Lorton, VA
Source: Bright MLS
MLS Number: VAFX2241972
APN: 0983-05-0124A
- 8548 Golden Ridge Ct
- 8554 Koluder Ct
- 8663 Kenosha Ct
- 8617 Rocky Gap Ct
- 8442 Red Eagle Ct
- 8429 Ambrose Ct
- 8778 Susquehanna St
- 8480 Catia Ln
- 8479 Catia Ln
- 8451 Catia Ln
- 8757 Southern Oaks Place
- 8709 Flowering Dogwood Ln
- 8188 Curving Creek Ct
- 8470 Sugar Creek Ln
- 8160 Curving Creek Ct
- 8201 Burning Forest Ct
- 8519 Century Oak Ct
- 8177 Willowdale Ct
- 8167 American Holly Rd
- 8140 Willowdale Ct
