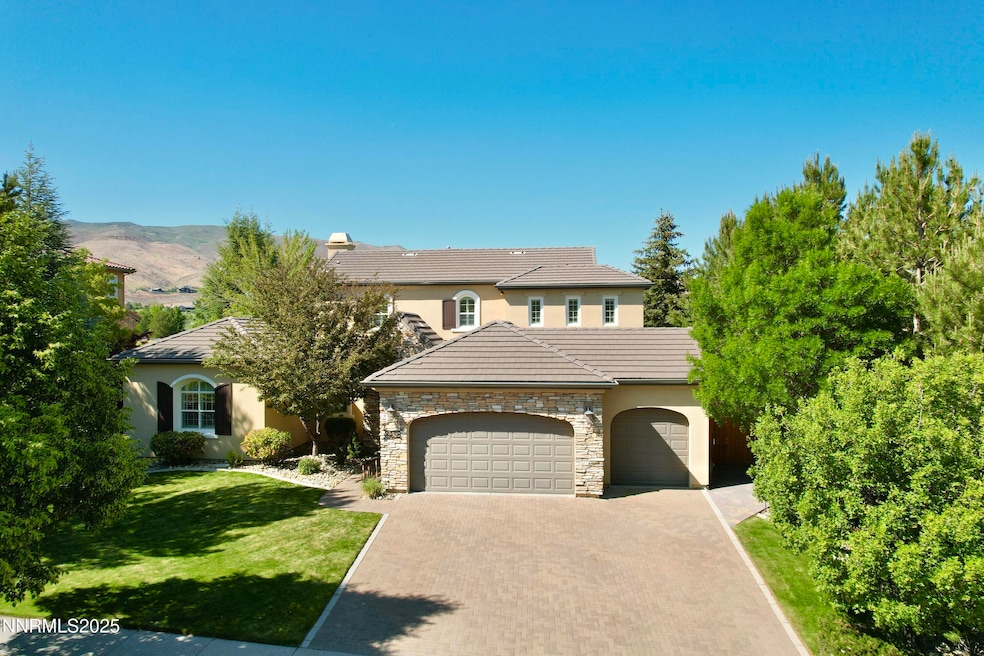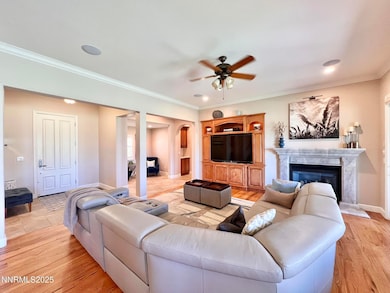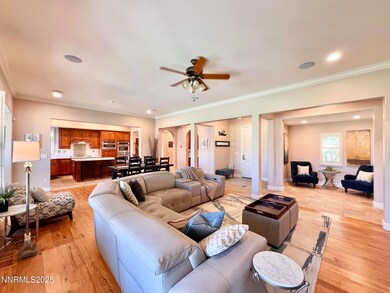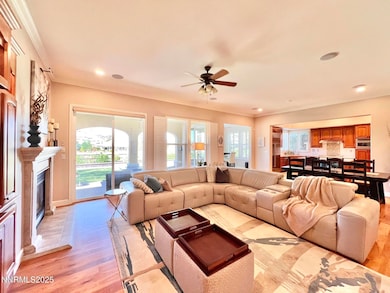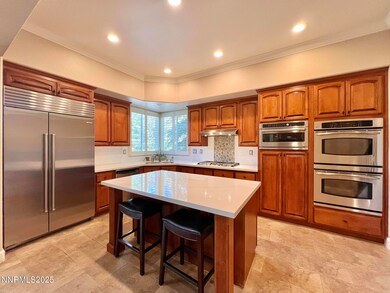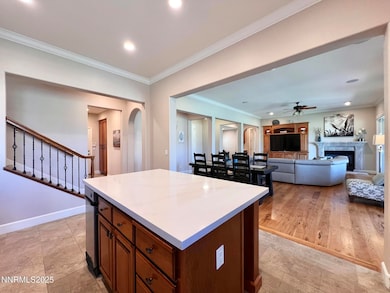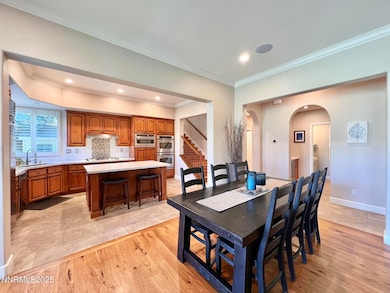
8455 Fairway Chase Trail Reno, NV 89523
Somersett NeighborhoodEstimated payment $6,864/month
Highlights
- Very Popular Property
- Wood Flooring
- Double Oven
- Golf Course View
- 1 Fireplace
About This Home
Experience unparalleled comfort and breathtaking views in this exquisite golf course home!Nestled on a quiet street with little through traffic, this remarkable residence offers the perfect blend of luxury and tranquility. Enjoy the convenience of a master suite on the first floor, providing a private retreat.Step outside and be captivated by the stunning vistas of Peavine Mountain and the serene backdrop of the golf course.Upstairs, discover a spacious en-suite guest bedroom, offering comfort and privacy for visitors. This home boasts numerous recent upgrades, including a new water heater, new downstairs HVAC system, and brand-new backyard landscaping, ensuring turn-key living.The meticulously maintained private yard with mature trees creates a serene oasis, perfect for relaxation or entertaining. A convenient shed provides ample storage. Don't miss the opportunity to own this exceptional property!
Home Details
Home Type
- Single Family
Est. Annual Taxes
- $6,653
Year Built
- Built in 2004
Lot Details
- 10,367 Sq Ft Lot
- Property is zoned PD
HOA Fees
- $206 per month
Parking
- 3 Car Garage
Home Design
- Tile Roof
Interior Spaces
- 2,904 Sq Ft Home
- 1 Fireplace
- Golf Course Views
Kitchen
- Double Oven
- Microwave
- Dishwasher
- Trash Compactor
- Disposal
Flooring
- Wood
- Carpet
Bedrooms and Bathrooms
- 4 Bedrooms
Schools
- Westergard Elementary School
- Billinghurst Middle School
- Mcqueen High School
Utilities
- Centralized Data Panel
Listing and Financial Details
- Assessor Parcel Number 232-401-07
Map
Home Values in the Area
Average Home Value in this Area
Tax History
| Year | Tax Paid | Tax Assessment Tax Assessment Total Assessment is a certain percentage of the fair market value that is determined by local assessors to be the total taxable value of land and additions on the property. | Land | Improvement |
|---|---|---|---|---|
| 2025 | $6,653 | $263,959 | $97,186 | $166,773 |
| 2024 | $6,653 | $258,597 | $90,843 | $167,755 |
| 2023 | $4,838 | $251,883 | $93,126 | $158,757 |
| 2022 | $6,272 | $206,634 | $74,501 | $132,133 |
| 2021 | $5,809 | $186,603 | $55,267 | $131,336 |
| 2020 | $5,464 | $194,267 | $62,829 | $131,438 |
| 2019 | $5,205 | $188,151 | $61,052 | $127,099 |
| 2018 | $4,454 | $172,930 | $49,228 | $123,702 |
| 2017 | $4,322 | $168,270 | $44,559 | $123,711 |
| 2016 | $4,207 | $160,755 | $34,566 | $126,189 |
| 2015 | $4,208 | $158,744 | $31,838 | $126,906 |
| 2014 | $4,081 | $142,070 | $32,074 | $109,996 |
| 2013 | -- | $120,143 | $24,231 | $95,912 |
Property History
| Date | Event | Price | Change | Sq Ft Price |
|---|---|---|---|---|
| 06/05/2025 06/05/25 | For Sale | $1,150,000 | +60.8% | $396 / Sq Ft |
| 11/16/2018 11/16/18 | Sold | $715,000 | -0.6% | $246 / Sq Ft |
| 09/18/2018 09/18/18 | Pending | -- | -- | -- |
| 09/05/2018 09/05/18 | For Sale | $719,500 | +71.3% | $248 / Sq Ft |
| 04/19/2013 04/19/13 | Sold | $420,000 | 0.0% | $145 / Sq Ft |
| 03/08/2013 03/08/13 | Pending | -- | -- | -- |
| 11/30/2012 11/30/12 | For Sale | $420,000 | -- | $145 / Sq Ft |
Purchase History
| Date | Type | Sale Price | Title Company |
|---|---|---|---|
| Quit Claim Deed | -- | -- | |
| Bargain Sale Deed | $715,000 | Ticor Title Reno | |
| Bargain Sale Deed | $420,000 | Ticor Title Reno | |
| Interfamily Deed Transfer | -- | Capital Title Company Of Nev | |
| Bargain Sale Deed | $365,000 | Capital Title Company Of Nev | |
| Deed | -- | None Available | |
| Bargain Sale Deed | $783,000 | Ticor Title Of Nevada Inc | |
| Interfamily Deed Transfer | -- | Ticor Title Of Nevada Inc | |
| Bargain Sale Deed | $783,000 | Ticor Title Of Nevada Inc |
Mortgage History
| Date | Status | Loan Amount | Loan Type |
|---|---|---|---|
| Previous Owner | $298,000 | New Conventional | |
| Previous Owner | $572,000 | New Conventional | |
| Previous Owner | $50,000 | Credit Line Revolving | |
| Previous Owner | $394,500 | VA | |
| Previous Owner | $425,950 | VA | |
| Previous Owner | $200,000 | New Conventional | |
| Previous Owner | $500,000 | Fannie Mae Freddie Mac |
Similar Homes in Reno, NV
Source: Northern Nevada Regional MLS
MLS Number: 250050941
APN: 232-401-07
- 8485 Fairway Chase Trail
- 1765 Boulder Ridge Trail
- 1840 Laurel Ridge Dr
- 1845 Graysburg Dr
- 8596 Timaru Trail
- 1892 Laurel Ridge Dr
- 1680 Verdi Vista Ct
- 1725 Verdi Vista Ct
- 8665 Tom Kite Trail
- 1675 Verdi Vista Ct
- 8613 18th Hole Trail
- 1820 Scott Valley Rd
- 8641 18th Hole Trail
- 8830 Scott Valley Ct
- 8770 Lost Creek Ct
- 435 Gooseberry Dr
- 1980 Bechtol Ridge Cir
- 2055 Back Nine Trail
- 285 Lemming Dr
- 8120 Silver Strike Ct
