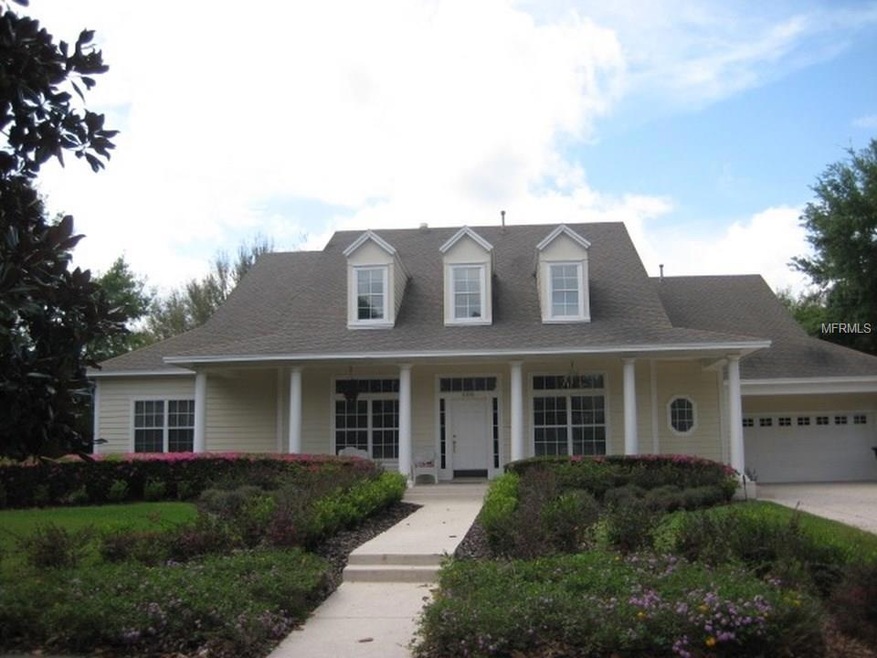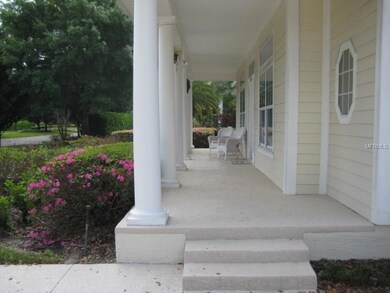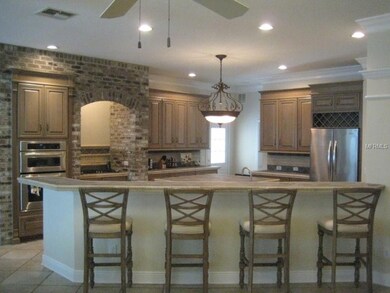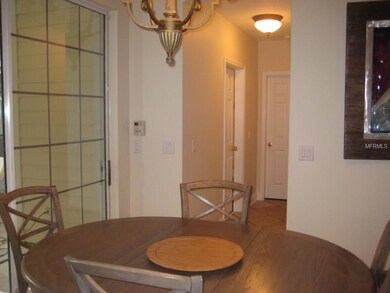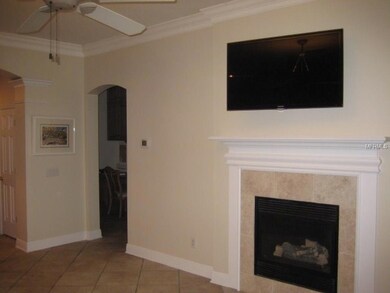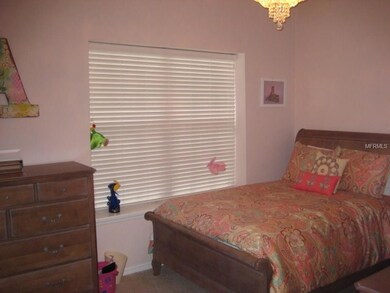
8456 Tibet Butler Dr Windermere, FL 34786
Estimated Value: $1,373,000 - $1,702,000
Highlights
- Boat Ramp
- Parking available for a boat
- Screened Pool
- Windermere Elementary School Rated A
- Oak Trees
- Fishing
About This Home
As of August 2017Picture yourself living in this fabulous, custom KEENE'S POINTE model home. 6 bedrooms 4 bathrooms (4,493 sq ft - per tax roll) w/ 2 bonus rooms. Manage the family schedule at the custom built-in desk located right outside of the family wing. The updated kitchen has stainless steel appliances, a large gas range, combination double convection wall oven & microwave. The kitchen features a huge serving island, & breakfast bar, tons of counter space, & custom wood cabinetry. While in the eat in kitchen, watch your family play in the den by the gas fireplace, on the patio, in the backyard or in the newly diamond brited, salt cell pool or newly updated spa with color LED lights, a new gas spa heater and inside control panel. Expansive upstairs has a second master bedroom & bathroom that is perfect for longtime guests, inlaws or a live in nanny. There is additional space for a game or media room too. Property includes many additional security & energy efficient features, such as wireless burglar alarm & impact/solar resistant film glass windows. Community amenities include playgrounds, half court basketball & private boat ramp access to Lake Burden. Golf on the signature Jack Nicklaus designed course or enjoy a social membership at an additional cost which includes the use of the fitness center, community pool & clubhouse. Freezer & refrigerator in garage, chandeliers in dining room, child's room & master are not included in the sale. Great schools! Price reduced for a quick sale. Motivated Seller!!!
Last Agent to Sell the Property
CENTURY 21 LISTSMART License #3316492 Listed on: 05/08/2017

Home Details
Home Type
- Single Family
Est. Annual Taxes
- $8,184
Year Built
- Built in 1999
Lot Details
- 0.49 Acre Lot
- East Facing Home
- Child Gate Fence
- Mature Landscaping
- Corner Lot
- Oversized Lot
- Well Sprinkler System
- Oak Trees
- Property is zoned P-D
HOA Fees
- $226 Monthly HOA Fees
Parking
- 2 Car Attached Garage
- Oversized Parking
- Garage Door Opener
- Parking available for a boat
Property Views
- Garden
- Pool
Home Design
- Slab Foundation
- Shingle Roof
- Block Exterior
- Siding
Interior Spaces
- 4,493 Sq Ft Home
- Open Floorplan
- Built-In Features
- Crown Molding
- Tray Ceiling
- High Ceiling
- Ceiling Fan
- Non-Wood Burning Fireplace
- Gas Fireplace
- Thermal Windows
- Blinds
- Sliding Doors
- Entrance Foyer
- Family Room with Fireplace
- Great Room
- Family Room Off Kitchen
- Separate Formal Living Room
- Breakfast Room
- Den
- Bonus Room
- Game Room
- Storage Room
- Inside Utility
- Attic
Kitchen
- Eat-In Kitchen
- Built-In Double Convection Oven
- Cooktop
- Microwave
- Dishwasher
- Solid Wood Cabinet
Flooring
- Wood
- Carpet
- Laminate
- Ceramic Tile
Bedrooms and Bathrooms
- 6 Bedrooms
- Primary Bedroom on Main
- Double Master Bedroom
- Walk-In Closet
- 4 Full Bathrooms
Laundry
- Dryer
- Washer
Home Security
- Security System Owned
- Fire and Smoke Detector
Eco-Friendly Details
- Energy-Efficient Insulation
Pool
- Screened Pool
- Solar Heated In Ground Pool
- Heated Spa
- Saltwater Pool
- Fence Around Pool
Outdoor Features
- Deck
- Covered patio or porch
- Exterior Lighting
Schools
- Windermere Elementary School
- Bridgewater Middle School
- West Orange High School
Utilities
- Central Heating and Cooling System
- Humidity Control
- Water Filtration System
- Well
- Gas Water Heater
- Water Softener is Owned
- Septic Tank
Listing and Financial Details
- Legal Lot and Block 352 / 3
- Assessor Parcel Number 29-23-28-4074-03-520
Community Details
Overview
- Association fees include security, trash
- Keenes Pointe Unit 01 Subdivision
- The community has rules related to deed restrictions
Recreation
- Boat Ramp
- Tennis Courts
- Community Playground
- Fishing
- Park
Security
- Security Service
- Gated Community
Ownership History
Purchase Details
Home Financials for this Owner
Home Financials are based on the most recent Mortgage that was taken out on this home.Purchase Details
Home Financials for this Owner
Home Financials are based on the most recent Mortgage that was taken out on this home.Purchase Details
Purchase Details
Home Financials for this Owner
Home Financials are based on the most recent Mortgage that was taken out on this home.Purchase Details
Home Financials for this Owner
Home Financials are based on the most recent Mortgage that was taken out on this home.Similar Homes in Windermere, FL
Home Values in the Area
Average Home Value in this Area
Purchase History
| Date | Buyer | Sale Price | Title Company |
|---|---|---|---|
| Prevett Douglas A | $670,000 | Firm Title Corporation | |
| Usher Seth J | $580,500 | First Signature Title Inc | |
| Rbs Citizens National Association | $5,100 | Attorney | |
| Miller Scott | $840,000 | Landamerica Gulfatlantic Tit | |
| Rowswell Kevin P | $538,000 | Town Square Title Company |
Mortgage History
| Date | Status | Borrower | Loan Amount |
|---|---|---|---|
| Open | Provett Douglas | $177,933 | |
| Open | Prevett Douglas A | $425,000 | |
| Previous Owner | Usher Seth J | $417,000 | |
| Previous Owner | Miller Scott | $120,000 | |
| Previous Owner | Miller Scott | $630,000 | |
| Previous Owner | Rowswell Kevin P | $50,000 | |
| Previous Owner | Rowswell Kevin P | $430,400 |
Property History
| Date | Event | Price | Change | Sq Ft Price |
|---|---|---|---|---|
| 08/17/2018 08/17/18 | Off Market | $670,000 | -- | -- |
| 08/07/2017 08/07/17 | Sold | $670,000 | -6.8% | $149 / Sq Ft |
| 06/21/2017 06/21/17 | Pending | -- | -- | -- |
| 05/08/2017 05/08/17 | For Sale | $719,000 | +23.9% | $160 / Sq Ft |
| 05/26/2015 05/26/15 | Off Market | $580,500 | -- | -- |
| 08/23/2012 08/23/12 | Sold | $580,500 | 0.0% | $129 / Sq Ft |
| 06/23/2012 06/23/12 | Pending | -- | -- | -- |
| 05/09/2012 05/09/12 | For Sale | $580,500 | -- | $129 / Sq Ft |
Tax History Compared to Growth
Tax History
| Year | Tax Paid | Tax Assessment Tax Assessment Total Assessment is a certain percentage of the fair market value that is determined by local assessors to be the total taxable value of land and additions on the property. | Land | Improvement |
|---|---|---|---|---|
| 2025 | $9,023 | $596,858 | -- | -- |
| 2024 | $8,409 | $596,858 | -- | -- |
| 2023 | $8,409 | $563,143 | $0 | $0 |
| 2022 | $8,146 | $546,741 | $0 | $0 |
| 2021 | $7,994 | $527,904 | $0 | $0 |
| 2020 | $7,620 | $520,615 | $0 | $0 |
| 2019 | $7,863 | $508,910 | $0 | $0 |
| 2018 | $7,806 | $499,421 | $0 | $0 |
| 2017 | $8,207 | $574,141 | $145,000 | $429,141 |
| 2016 | $8,184 | $591,574 | $145,000 | $446,574 |
| 2015 | $8,330 | $579,964 | $135,000 | $444,964 |
| 2014 | $8,430 | $531,589 | $135,000 | $396,589 |
Agents Affiliated with this Home
-
Robert Gawel

Seller's Agent in 2017
Robert Gawel
CENTURY 21 LISTSMART
(727) 724-8000
353 Total Sales
-
Teresa Stewart
T
Buyer's Agent in 2017
Teresa Stewart
SOUTHERN REALTY GROUP LLC
(407) 217-6480
126 Total Sales
-
Abdul Aitboukil

Seller's Agent in 2012
Abdul Aitboukil
SOUTHERN PRESTIGE REALTY INC
(863) 521-2067
125 Total Sales
-
Leanne Benjamin

Buyer's Agent in 2012
Leanne Benjamin
LAKE MARY PRESIDENTIAL REALTY
(407) 402-1575
19 Total Sales
Map
Source: Stellar MLS
MLS Number: U7818235
APN: 29-2328-4074-03-520
- 11474 Claymont Cir
- 11345 Preserve View Dr
- 8374 Bowden Way
- 11213 Grander Dr
- 7673 Ripplepointe Way
- 8430 Woburn Ct
- 7629 Ripplepointe Way
- 7660 Ripplepointe Way
- 8737 Leeland Archer Blvd
- 7508 Lake Albert Dr
- 8276 Maritime Flag St Unit 201
- 8276 Maritime Flag St Unit 110
- 11434 Jasper Kay Terrace Unit 306
- 8256 Maritime Flag St Unit 103
- 8475 Eagles Loop Cir Unit 6
- 8417 Leeland Archer Blvd
- 8424 Lake Burden Cir
- 8271 Maritime Flag St Unit 109
- 8271 Maritime Flag St Unit 125
- 11718 Fitzgerald Butler Rd
- 8456 Tibet Butler Dr
- 8450 Tibet Butler Dr
- 8556 Bowden Way
- 8562 Bowden Way
- 8548 Bowden Way
- 11486 Claymont Cir
- 8444 Tibet Butler Dr
- 11480 Claymont Cir
- 8568 Bowden Way
- 8451 Tibet Butler Dr
- 8445 Tibet Butler Dr
- 8438 Tibet Butler Dr
- 8532 Bowden Way
- 11462 Claymont Cir
- 8549 Bowden Way
- 8561 Bowden Way
- 11456 Claymont Cir
- 8526 Bowden Way
- 8567 Bowden Way
