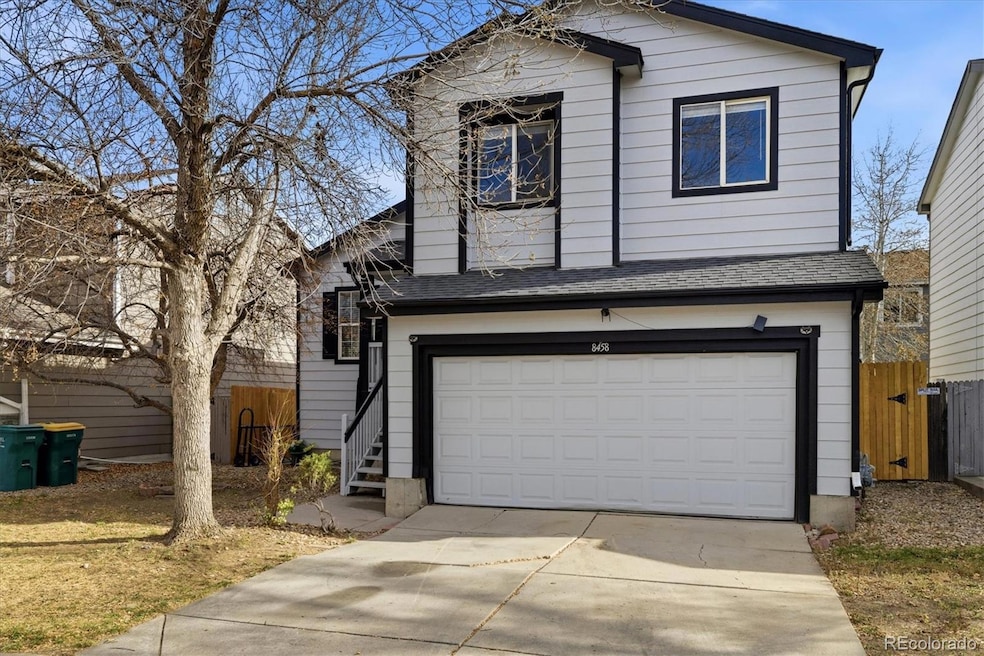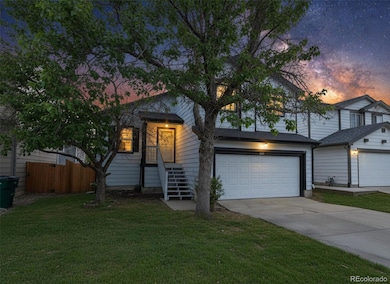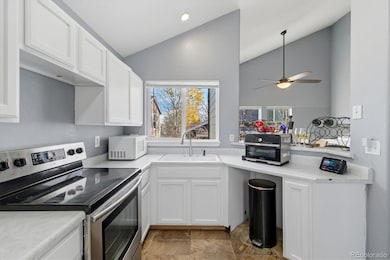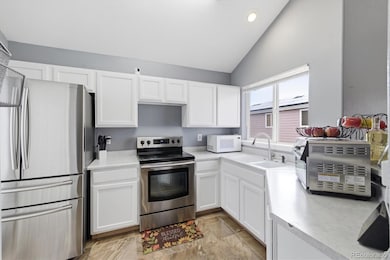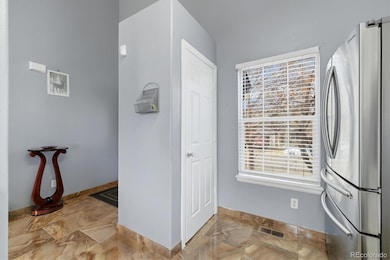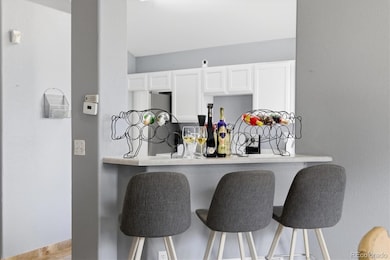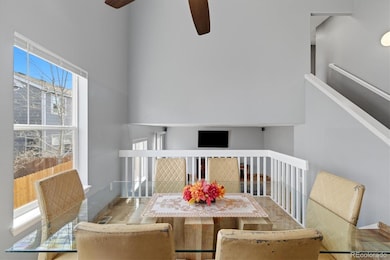8458 Jason Ct Denver, CO 80260
Estimated payment $2,693/month
Highlights
- Primary Bedroom Suite
- 2 Car Attached Garage
- Tile Flooring
- High Ceiling
- Living Room
- Forced Air Heating and Cooling System
About This Home
Welcome to this beautifully updated, move-in-ready 4-bedroom, 3-bathroom home offering comfort, versatility, and long-term peace of mind. The main level features three spacious bedrooms and two full bathrooms, while the fully remodeled basement provides an additional bedroom, and full bathroom. Perfect for guests, multi-generational living, or a dedicated home office. Throughout the home you’ll find custom tile flooring on the main level and laminated flooring in the basement, complemented by tall ceilings in the kitchen and dining room that create an open, airy feel. This property has received extensive upgrades, including a brand-new roof installed in February 2024, fresh exterior paint completed in April 2024, a new back exterior fence added in November 2025, a new concrete driveway poured in November 2025, and a boiler replacement in June 2024, along with newer interior paint that still feels clean and modern. Located minutes from I-25, Highway 36, and 270, the home offers easy commuting and quick access to grocery stores, shopping centers, dining options, and a K–12 charter school within walking distance. With its thoughtful updates, flexible layout, and prime location, this home truly stands out as the perfect blend of comfort, convenience, and modern living. Come check it out today! Don’t miss the opportunity to call this home.
Listing Agent
Keller Williams Realty Downtown LLC Brokerage Email: AmairaniRojas@KW.com,720-324-6111 License #100102483 Listed on: 11/20/2025

Open House Schedule
-
Saturday, November 22, 202512:00 to 2:00 pm11/22/2025 12:00:00 PM +00:0011/22/2025 2:00:00 PM +00:00Add to Calendar
-
Sunday, November 23, 202512:00 to 3:00 pm11/23/2025 12:00:00 PM +00:0011/23/2025 3:00:00 PM +00:00Add to Calendar
Home Details
Home Type
- Single Family
Est. Annual Taxes
- $2,662
Year Built
- Built in 1999 | Remodeled
Lot Details
- 3,150 Sq Ft Lot
- Partially Fenced Property
HOA Fees
- $47 Monthly HOA Fees
Parking
- 2 Car Attached Garage
Home Design
- Tri-Level Property
- Frame Construction
- Composition Roof
Interior Spaces
- High Ceiling
- Ceiling Fan
- Living Room
- Dining Room
- Fire and Smoke Detector
Kitchen
- Cooktop
- Microwave
Flooring
- Laminate
- Tile
Bedrooms and Bathrooms
- 4 Bedrooms
- Primary Bedroom Suite
- 3 Full Bathrooms
Laundry
- Dryer
- Washer
Finished Basement
- Partial Basement
- Sump Pump
- 1 Bedroom in Basement
Schools
- Rocky Mountain Elementary School
- Thornton Middle School
- Northglenn High School
Additional Features
- Smoke Free Home
- Forced Air Heating and Cooling System
Community Details
- Northmoor Home Owner Association, Phone Number (303) 420-4433
- Northmoor Subdivision
Listing and Financial Details
- Exclusions: Sellers personal property
- Assessor Parcel Number R0109436
Map
Home Values in the Area
Average Home Value in this Area
Tax History
| Year | Tax Paid | Tax Assessment Tax Assessment Total Assessment is a certain percentage of the fair market value that is determined by local assessors to be the total taxable value of land and additions on the property. | Land | Improvement |
|---|---|---|---|---|
| 2024 | $2,662 | $26,750 | $6,000 | $20,750 |
| 2023 | $2,633 | $30,570 | $5,610 | $24,960 |
| 2022 | $2,462 | $22,520 | $5,770 | $16,750 |
| 2021 | $2,462 | $22,520 | $5,770 | $16,750 |
| 2020 | $2,418 | $22,570 | $5,930 | $16,640 |
| 2019 | $2,423 | $22,570 | $5,930 | $16,640 |
| 2018 | $2,044 | $18,420 | $4,680 | $13,740 |
| 2017 | $1,845 | $18,420 | $4,680 | $13,740 |
| 2016 | $1,633 | $15,810 | $3,020 | $12,790 |
| 2015 | $1,631 | $15,810 | $3,020 | $12,790 |
| 2014 | $1,240 | $11,650 | $2,470 | $9,180 |
Property History
| Date | Event | Price | List to Sale | Price per Sq Ft |
|---|---|---|---|---|
| 11/20/2025 11/20/25 | For Sale | $460,000 | -- | $287 / Sq Ft |
Purchase History
| Date | Type | Sale Price | Title Company |
|---|---|---|---|
| Special Warranty Deed | $140,000 | None Available | |
| Trustee Deed | -- | None Available | |
| Interfamily Deed Transfer | -- | Title America | |
| Interfamily Deed Transfer | -- | -- | |
| Interfamily Deed Transfer | -- | -- | |
| Warranty Deed | $170,000 | -- | |
| Corporate Deed | $132,153 | -- |
Mortgage History
| Date | Status | Loan Amount | Loan Type |
|---|---|---|---|
| Previous Owner | $138,176 | FHA | |
| Previous Owner | $152,000 | Unknown | |
| Previous Owner | $169,900 | No Value Available | |
| Previous Owner | $165,133 | FHA | |
| Previous Owner | $130,596 | FHA | |
| Closed | $28,500 | No Value Available |
Source: REcolorado®
MLS Number: 5161085
APN: 1719-28-1-19-003
- 1138 W 84th Place
- 8613 Santa fe Dr
- 1101 Milky Way
- 1009 Milky Way Unit 185
- 1119 Milky Way Unit 152
- 1165 Milky Way Unit 117
- 8353 Adams Way
- 1401 W 85th Ave Unit B405
- 1401 W 85th Ave Unit F201
- 1401 W 85th Ave Unit B302
- 8746 Mariposa St
- 8701 Huron St Unit 9-211
- 8701 Huron St Unit 5-210
- 8701 Huron St Unit 211
- 8701 Huron St Unit 6-106
- 8701 Huron St Unit 2-106
- 8324 Mitze Way
- 1062 W 88th Ave Unit 34
- 1140 W 88th Ave Unit 53
- 8250 Ralph Ln
- 1132 W 84th Place
- 1327 W 84th Ave
- 8675 Mariposa St
- 8338 Charles Way
- 1401 W 85th Ave Unit B201
- 1353 W 88th Ave
- 1800 W 85th Ave
- 700 W 91st Ave
- 9189 Gale Blvd
- 347 Leona Dr
- 647 W 91st Ave
- 243 W 80th Ave
- 101 E 88th Ave
- 7882 Elder Cir
- 7868 Quivas Way
- 2205 W 90th Ave
- 8901 Grant St
- 1242 Elder St Unit ID1342426P
- 2430 W 82nd Place Unit 2B Weminster
- 2436 W 82nd Place Unit F
