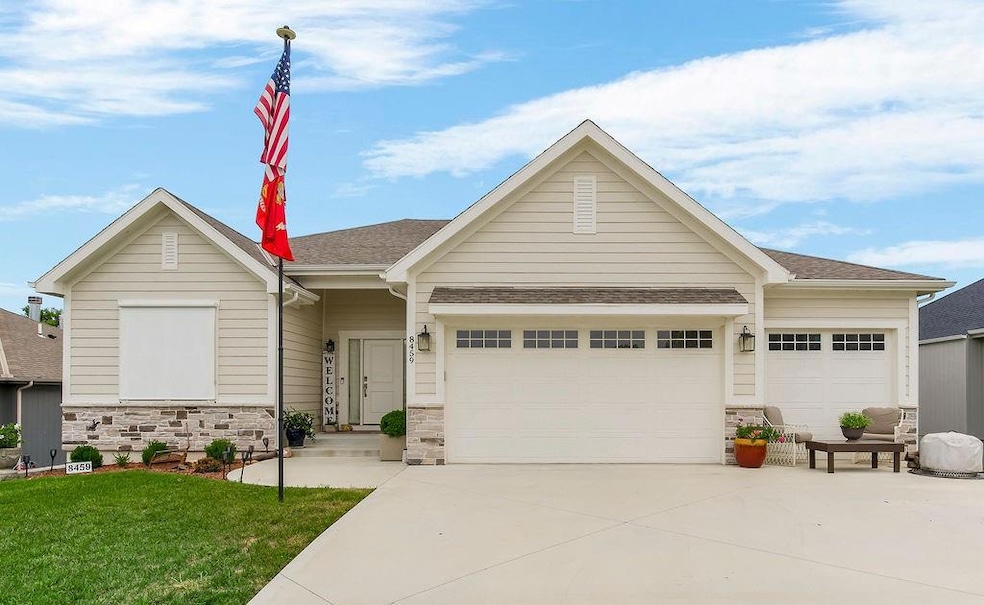8459 Primrose St De Soto, KS 66018
Estimated payment $3,457/month
Highlights
- Custom Closet System
- Traditional Architecture
- Great Room with Fireplace
- Lexington Trails Middle School Rated A
- Wood Flooring
- Quartz Countertops
About This Home
Better than New, remarkable ranch plan on walkout lot, backing to treed-green space! This oversized plan features spacious great room with fireplace and wall of windows. A dream of a kitchen with 9' island, quartz tops and backsplash, stainless appliances, custom cabinets with soft close doors and drawers and hidden pantry with coffee bar. The main floor primary suite will not disappoint! Large bedroom with tray ceiling, double vanities with quartz tops, floor to ceiling walk in shower, giant walk in closet with bench and window... Generously sized secondary bedrooms with good sized closets. Unbelievable big unfinished lower level that walks out to irrigated, fenced backyard! Large covered / screened deck of dining area with ceiling fan and electrical for TV. This home truly has it all!
Listing Agent
Heartland Realty, LLC Brokerage Phone: 913-271-9417 License #SP00232972 Listed on: 07/19/2025
Home Details
Home Type
- Single Family
Est. Annual Taxes
- $6,956
Year Built
- Built in 2022
Lot Details
- 8,050 Sq Ft Lot
- Side Green Space
Parking
- 3 Car Garage
- Front Facing Garage
Home Design
- Traditional Architecture
- Composition Roof
- Lap Siding
- Stone Veneer
Interior Spaces
- 1,950 Sq Ft Home
- Ceiling Fan
- Gas Fireplace
- Great Room with Fireplace
- Combination Kitchen and Dining Room
- Unfinished Basement
- Laundry in Basement
Kitchen
- Breakfast Area or Nook
- Built-In Electric Oven
- Dishwasher
- Kitchen Island
- Quartz Countertops
- Disposal
Flooring
- Wood
- Carpet
- Ceramic Tile
Bedrooms and Bathrooms
- 3 Bedrooms
- Custom Closet System
- Walk-In Closet
- 2 Full Bathrooms
Laundry
- Laundry Room
- Laundry on main level
Schools
- Starside Elementary School
- De Soto High School
Utilities
- Forced Air Heating and Cooling System
Community Details
- No Home Owners Association
- Cherokee Woods Subdivision, Grant Floorplan
Listing and Financial Details
- Assessor Parcel Number AP11700000-0009
- $0 special tax assessment
Map
Home Values in the Area
Average Home Value in this Area
Tax History
| Year | Tax Paid | Tax Assessment Tax Assessment Total Assessment is a certain percentage of the fair market value that is determined by local assessors to be the total taxable value of land and additions on the property. | Land | Improvement |
|---|---|---|---|---|
| 2024 | $6,956 | $54,786 | $9,238 | $45,548 |
| 2023 | $3,637 | $27,726 | $8,404 | $19,322 |
| 2022 | $1,091 | $7,979 | $7,979 | $0 |
| 2021 | $712 | $5,076 | $5,076 | $0 |
| 2020 | $2,145 | $5,076 | $5,076 | $0 |
| 2019 | $2,083 | $4,614 | $4,614 | $0 |
| 2018 | $1,470 | $0 | $0 | $0 |
Property History
| Date | Event | Price | Change | Sq Ft Price |
|---|---|---|---|---|
| 07/19/2025 07/19/25 | For Sale | $540,000 | -- | $277 / Sq Ft |
Purchase History
| Date | Type | Sale Price | Title Company |
|---|---|---|---|
| Warranty Deed | -- | Platinum Title | |
| Warranty Deed | -- | First American Title |
Mortgage History
| Date | Status | Loan Amount | Loan Type |
|---|---|---|---|
| Open | $238,500 | New Conventional | |
| Previous Owner | $368,000 | Construction |
Source: Heartland MLS
MLS Number: 2564263
APN: AP11700000-0009
- 8315 Primrose St
- 8477 Timber Trails Dr
- 29655 W 83rd St
- 8525 Penner Ave
- 8386 Timber Trails Dr
- 8335 Frederick Ct
- 8600 Willow Ln
- 8265 Hill Cir
- 33321 Lexington Ave
- 34072 W 90th Cir
- 34034 W 90th Cir
- 34221 W 90th Cir
- 8440 Wea St
- 33182 W 87th Cir
- 32845 W 84th St
- 8375 Wyandotte St
- 9711 Ingrid St
- 34730 W 95th St
- 8675 Shorewood Dr
- 34860 W 95th St
- 8532 Hammond St
- 9100 Commerce Dr
- 9680 Lexington Ave
- 7405 Hedge Lane Terrace
- 6300-6626 Hedge Lane Terrace
- 7200 Silverheel St
- 22810 W 71st Terrace
- 9550 Monticello Rd
- 201 S Neconi Ave
- 4770 Railroad Ave Unit 2
- 4770 Railroad Ave Unit 3
- 4770 Railroad Ave Unit 1
- 23518 W 54th Terrace
- 6438 Roundtree St
- 220 Emerson Ave
- 6522 Noble St
- 11279 S Lakecrest Dr
- 21310 W 51st Terrace
- 4811 Lone Elm
- 20820 W 54th St







