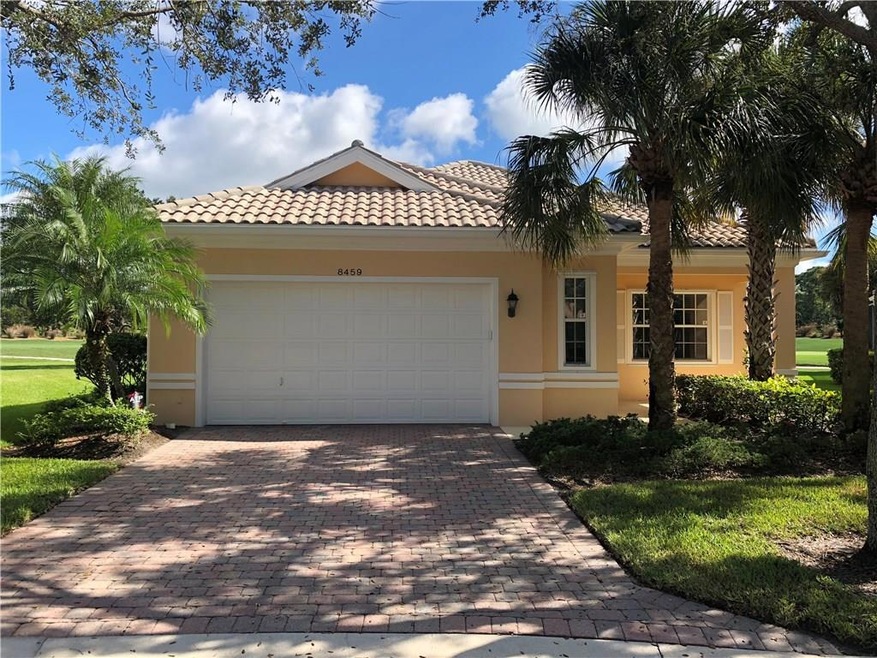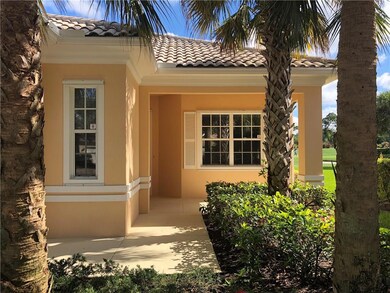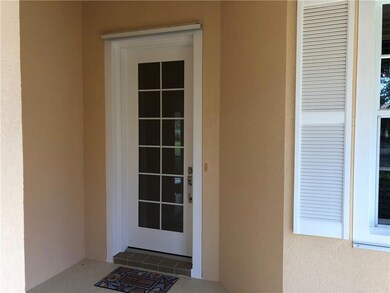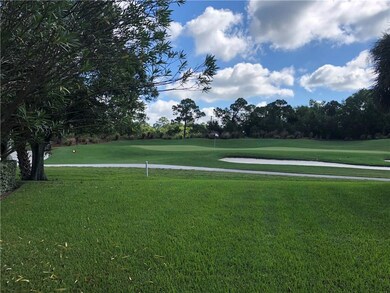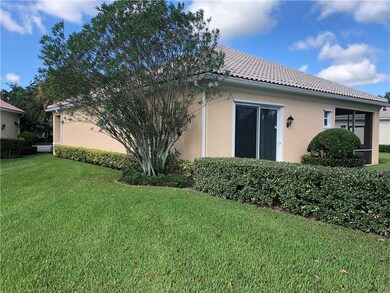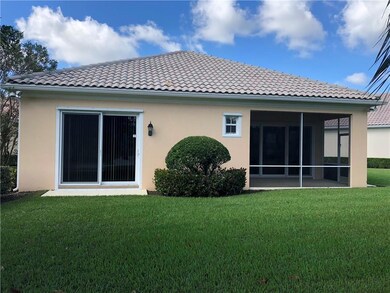
8459 SW Cruden Bay Ct Stuart, FL 34997
South Stuart NeighborhoodHighlights
- Golf Course Community
- Clubhouse
- Tennis Courts
- South Fork High School Rated A-
- Community Pool
- Putting Green
About This Home
As of March 2022DiVosta Bermuda in the Cruden Bay section of the Florida Club. This 2/2 with den has new impact sliding doors in the living room and master bedroom, new AC and water heater and glass shower doors in master bath. Wider lot size. Don't miss this opportunity to own a home in Cruden Bay.
Last Agent to Sell the Property
Andy Bunce
Florida Club Realty License #3276226
Co-Listed By
Cheryl Cody
Florida Club Realty License #3343418
Home Details
Home Type
- Single Family
Est. Annual Taxes
- $2,879
Year Built
- Built in 2002
HOA Fees
- $231 Monthly HOA Fees
Parking
- 2 Parking Spaces
Home Design
- Barrel Roof Shape
- Concrete Siding
- Block Exterior
Interior Spaces
- 1,704 Sq Ft Home
- 1-Story Property
Bedrooms and Bathrooms
- 2 Bedrooms
- 2 Full Bathrooms
Utilities
- Central Heating and Cooling System
Community Details
Overview
- Association fees include management, common areas, cable TV, ground maintenance, taxes
- Property Manager
Amenities
- Clubhouse
Recreation
- Golf Course Community
- Tennis Courts
- Community Pool
- Putting Green
Ownership History
Purchase Details
Home Financials for this Owner
Home Financials are based on the most recent Mortgage that was taken out on this home.Map
Similar Homes in Stuart, FL
Home Values in the Area
Average Home Value in this Area
Purchase History
| Date | Type | Sale Price | Title Company |
|---|---|---|---|
| Interfamily Deed Transfer | -- | Attorney |
Mortgage History
| Date | Status | Loan Amount | Loan Type |
|---|---|---|---|
| Closed | $272,250 | New Conventional |
Property History
| Date | Event | Price | Change | Sq Ft Price |
|---|---|---|---|---|
| 03/31/2022 03/31/22 | Sold | $525,000 | +5.0% | $308 / Sq Ft |
| 03/01/2022 03/01/22 | Pending | -- | -- | -- |
| 02/28/2022 02/28/22 | For Sale | $500,000 | +51.7% | $293 / Sq Ft |
| 11/30/2018 11/30/18 | Sold | $329,500 | 0.0% | $193 / Sq Ft |
| 10/31/2018 10/31/18 | Pending | -- | -- | -- |
| 10/21/2018 10/21/18 | For Sale | $329,500 | -- | $193 / Sq Ft |
Tax History
| Year | Tax Paid | Tax Assessment Tax Assessment Total Assessment is a certain percentage of the fair market value that is determined by local assessors to be the total taxable value of land and additions on the property. | Land | Improvement |
|---|---|---|---|---|
| 2024 | $8,290 | $487,640 | $487,640 | $262,140 |
| 2023 | $8,290 | $463,080 | $463,080 | $265,080 |
| 2022 | $2,510 | $167,470 | $0 | $0 |
| 2021 | $2,496 | $162,593 | $0 | $0 |
Source: Martin County REALTORS® of the Treasure Coast
MLS Number: M20014376
APN: 08-39-41-003-000-00230-0
- 8447 SW Cruden Bay Ct
- 8699 SW Cruden Bay Ct
- Xxx Kansas Ave
- 1189 SW Blue Stem Way
- 1044 SW Bromelia Terrace
- 7976 SW Marin Dr
- 964 SW Bromelia Terrace
- 1117 SW Buckskin Trail
- 8791 SW Kanner Oaks Dr
- 8781 SW Kanner Oaks Dr
- 8720 SW Kanner Oaks Dr
- 8801 SW Kanner Oaks Dr
- 8770 SW Kanner Oaks Dr
- 8740 SW Kanner Oaks Dr
- 1293 SW Heather Terrace
- 8730 SW Kanner Oaks Dr
- 908 SW Tamarrow Place
- 1497 SW Buckskin Trail
- 8611 SW 17th Ave
- 1345 SW Eagleglen Place
