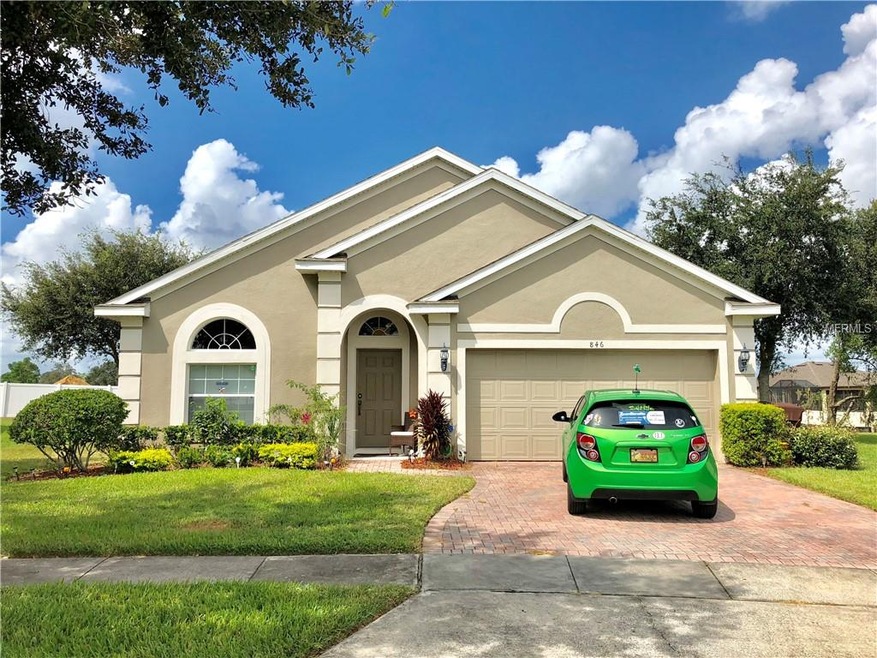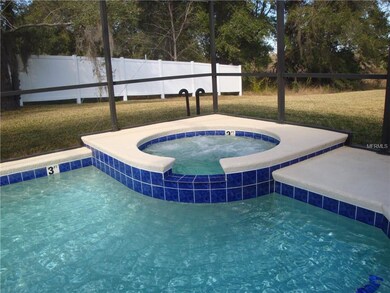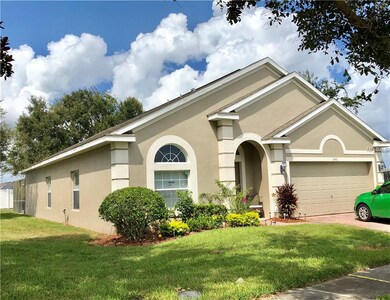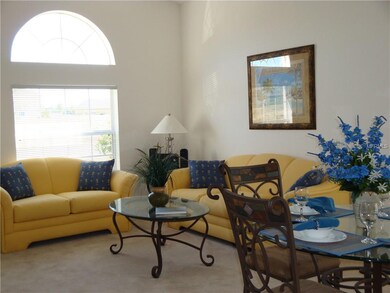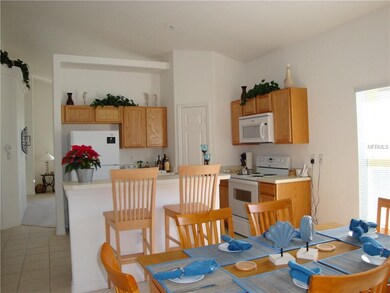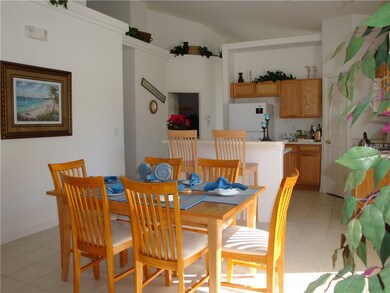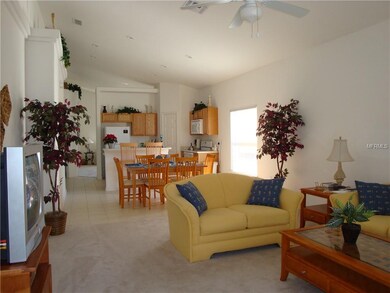
846 Andalusia Loop Davenport, FL 33837
Highlights
- Screened Pool
- 0.35 Acre Lot
- Main Floor Primary Bedroom
- Gated Community
- Open Floorplan
- High Ceiling
About This Home
As of May 2025BACK ON THE MARKET and the Tenants have now moved out, making this home easy to show! Exquisite and spacious, fully furnished, pool home in the gated community of Marbella North. Perfect for a primary residence and long-term or short-term rental property. This home features 4 bedrooms and 3 bathrooms. The screened in pool & spa area offers a tranquil place to relax at the end of a long day and has NO REAR NEIGHBORS. This is a great location as the home is within a quarter of a mile from Horizons Elementary school and one mile from Heart of Florida Regional Medical Center and Publix. Posner Park Shopping Center with great shopping stores, restaurants, and a cinema is within 10 minutes. Only 90 minutes away from beautiful beaches! Disney World- 15 minutes away and Legoland and Bok Tower Gardens only 30 minutes away. Community offers a playground, tennis and basketball courts. This home is sure to go fast, so please, schedule your viewing today!!
Last Agent to Sell the Property
IMAGINE GLOBAL License #3224477 Listed on: 10/06/2018
Home Details
Home Type
- Single Family
Est. Annual Taxes
- $3,488
Year Built
- Built in 2007
Lot Details
- 0.35 Acre Lot
- Irrigation
- Land Lease expires 11/23/18
HOA Fees
- $180 Monthly HOA Fees
Parking
- 2 Car Attached Garage
Home Design
- Slab Foundation
- Shingle Roof
- Block Exterior
- Stucco
Interior Spaces
- 1,962 Sq Ft Home
- Open Floorplan
- High Ceiling
- Ceiling Fan
- Blinds
- Sliding Doors
- Family Room Off Kitchen
- Combination Dining and Living Room
- Inside Utility
Kitchen
- Eat-In Kitchen
- Range
- Microwave
- Dishwasher
- Disposal
Flooring
- Carpet
- Ceramic Tile
Bedrooms and Bathrooms
- 4 Bedrooms
- Primary Bedroom on Main
- Split Bedroom Floorplan
- Walk-In Closet
- 3 Full Bathrooms
Laundry
- Laundry Room
- Dryer
- Washer
Home Security
- Security Lights
- Security Gate
- Fire and Smoke Detector
Pool
- Screened Pool
- Heated In Ground Pool
- Gunite Pool
- Fence Around Pool
- Heated Spa
- In Ground Spa
Outdoor Features
- Exterior Lighting
Schools
- Horizons Elementary School
- Lake Alfred-Addair Middle School
- Ridge Community Senior High School
Utilities
- Central Heating and Cooling System
- Thermostat
- Electric Water Heater
- High Speed Internet
- Phone Available
- Cable TV Available
Listing and Financial Details
- Down Payment Assistance Available
- Visit Down Payment Resource Website
- Tax Lot 20
- Assessor Parcel Number 27-27-04-725006-000200
Community Details
Overview
- Association fees include cable TV, internet, ground maintenance, recreational facilities
- Treva Erquitt Association, Phone Number (407) 425-4561
- Marbella At Davenport Subdivision
Recreation
- Tennis Courts
- Community Playground
Security
- Gated Community
Ownership History
Purchase Details
Home Financials for this Owner
Home Financials are based on the most recent Mortgage that was taken out on this home.Purchase Details
Home Financials for this Owner
Home Financials are based on the most recent Mortgage that was taken out on this home.Purchase Details
Similar Homes in Davenport, FL
Home Values in the Area
Average Home Value in this Area
Purchase History
| Date | Type | Sale Price | Title Company |
|---|---|---|---|
| Warranty Deed | $371,000 | First American Title Insurance | |
| Warranty Deed | $225,000 | Stewart Title Company | |
| Corporate Deed | $335,400 | Sunshine State Title Llc |
Mortgage History
| Date | Status | Loan Amount | Loan Type |
|---|---|---|---|
| Open | $296,800 | New Conventional | |
| Previous Owner | $180,000 | Adjustable Rate Mortgage/ARM |
Property History
| Date | Event | Price | Change | Sq Ft Price |
|---|---|---|---|---|
| 07/24/2025 07/24/25 | For Sale | $379,900 | +2.4% | $194 / Sq Ft |
| 05/08/2025 05/08/25 | Sold | $371,000 | +0.3% | $189 / Sq Ft |
| 03/28/2025 03/28/25 | Pending | -- | -- | -- |
| 03/13/2025 03/13/25 | Price Changed | $370,000 | -5.1% | $189 / Sq Ft |
| 03/12/2025 03/12/25 | Price Changed | $390,000 | -13.3% | $199 / Sq Ft |
| 03/11/2025 03/11/25 | Price Changed | $450,000 | +4.7% | $229 / Sq Ft |
| 03/09/2025 03/09/25 | Price Changed | $430,000 | -1.1% | $219 / Sq Ft |
| 03/08/2025 03/08/25 | Price Changed | $435,000 | -1.1% | $222 / Sq Ft |
| 03/07/2025 03/07/25 | Price Changed | $440,000 | -2.2% | $224 / Sq Ft |
| 02/23/2025 02/23/25 | Price Changed | $450,000 | +20.0% | $229 / Sq Ft |
| 02/12/2025 02/12/25 | Price Changed | $375,000 | -0.8% | $191 / Sq Ft |
| 02/06/2025 02/06/25 | Price Changed | $378,000 | -0.5% | $193 / Sq Ft |
| 01/31/2025 01/31/25 | Price Changed | $379,900 | -1.1% | $194 / Sq Ft |
| 01/27/2025 01/27/25 | Price Changed | $384,000 | -0.3% | $196 / Sq Ft |
| 01/26/2025 01/26/25 | Price Changed | $385,000 | -0.3% | $196 / Sq Ft |
| 01/23/2025 01/23/25 | Price Changed | $386,000 | -0.3% | $197 / Sq Ft |
| 01/19/2025 01/19/25 | Price Changed | $387,000 | -0.3% | $197 / Sq Ft |
| 01/18/2025 01/18/25 | Price Changed | $388,000 | -0.3% | $198 / Sq Ft |
| 01/02/2025 01/02/25 | For Sale | $389,000 | 0.0% | $198 / Sq Ft |
| 01/23/2023 01/23/23 | Rented | $2,200 | 0.0% | -- |
| 12/26/2022 12/26/22 | Under Contract | -- | -- | -- |
| 11/25/2022 11/25/22 | For Rent | $2,200 | 0.0% | -- |
| 06/30/2022 06/30/22 | Sold | $394,000 | -7.3% | $201 / Sq Ft |
| 05/25/2022 05/25/22 | Pending | -- | -- | -- |
| 05/20/2022 05/20/22 | For Sale | $425,000 | +88.9% | $217 / Sq Ft |
| 02/26/2019 02/26/19 | Sold | $225,000 | 0.0% | $115 / Sq Ft |
| 01/08/2019 01/08/19 | Pending | -- | -- | -- |
| 12/05/2018 12/05/18 | For Sale | $225,000 | 0.0% | $115 / Sq Ft |
| 11/26/2018 11/26/18 | Pending | -- | -- | -- |
| 10/04/2018 10/04/18 | For Sale | $225,000 | 0.0% | $115 / Sq Ft |
| 03/01/2018 03/01/18 | Off Market | $1,500 | -- | -- |
| 11/29/2017 11/29/17 | Rented | $1,500 | 0.0% | -- |
| 11/08/2017 11/08/17 | Under Contract | -- | -- | -- |
| 10/28/2017 10/28/17 | For Rent | $1,500 | -- | -- |
Tax History Compared to Growth
Tax History
| Year | Tax Paid | Tax Assessment Tax Assessment Total Assessment is a certain percentage of the fair market value that is determined by local assessors to be the total taxable value of land and additions on the property. | Land | Improvement |
|---|---|---|---|---|
| 2023 | $5,864 | $296,927 | $62,000 | $234,927 |
| 2022 | $2,628 | $198,085 | $0 | $0 |
| 2021 | $2,588 | $192,316 | $0 | $0 |
| 2020 | $2,553 | $189,661 | $45,000 | $144,661 |
| 2018 | $3,595 | $169,533 | $36,000 | $133,533 |
| 2017 | $3,488 | $165,238 | $0 | $0 |
| 2016 | $3,318 | $152,928 | $0 | $0 |
| 2015 | $3,156 | $139,025 | $0 | $0 |
| 2014 | $2,731 | $126,386 | $0 | $0 |
Agents Affiliated with this Home
-
Cindee Lavy
C
Seller's Agent in 2025
Cindee Lavy
CINDEE T LAVY
(407) 906-0403
1 in this area
72 Total Sales
-
Ann Nguyen

Seller's Agent in 2025
Ann Nguyen
FLORIDA REALTY INVESTMENTS
(512) 277-4461
3 in this area
103 Total Sales
-
Lucas Oliveira

Seller's Agent in 2023
Lucas Oliveira
HAINES AND HAVEN RESIDENTIAL
(407) 538-2096
6 in this area
64 Total Sales
-
Carolyn Cook

Seller's Agent in 2022
Carolyn Cook
DALTON WADE INC
(407) 637-0256
1 in this area
34 Total Sales
-
Christina Daughtery

Seller's Agent in 2019
Christina Daughtery
IMAGINE GLOBAL
(407) 921-9025
7 in this area
32 Total Sales
-
Jason Daugherty

Seller Co-Listing Agent in 2019
Jason Daugherty
IMAGINE GLOBAL
(407) 705-4161
6 in this area
24 Total Sales
Map
Source: Stellar MLS
MLS Number: S5008138
APN: 27-27-04-725006-000200
- 908 Andalusia Loop
- 754 Andalusia Loop
- 178 Aria Way
- 541 Cantabria Dr
- 525 Cantabria Dr
- 238 Granada Ave
- 1105 Citrus Landings Blvd
- 814 Kingham Rd
- 1061 Citrus Landings Blvd
- 688 Cordoba Dr
- 468 Andalusia Loop
- 1629 Denali St
- 2624 Golden Trout Way
- 439 Toldedo Rd
- 802 Soria Ln
- 1645 Denali St
- 472 Pontevedra Rd
- 793 Asturias Rd
- 356 Toldedo Rd
- 1036 Salamanca Place
