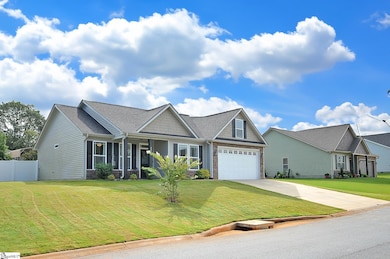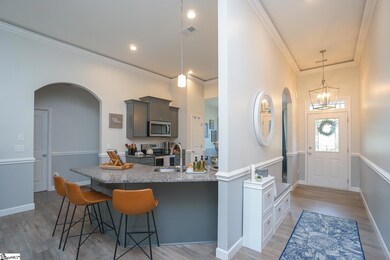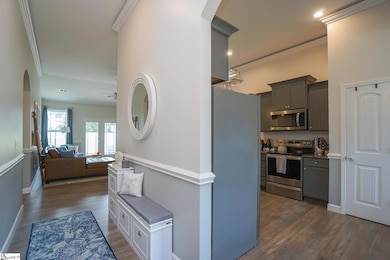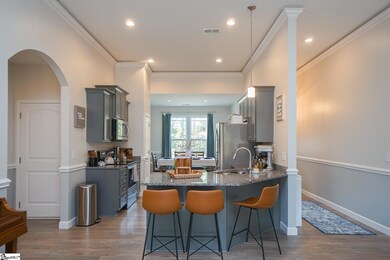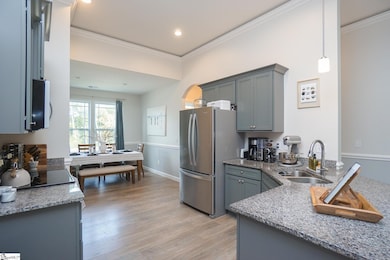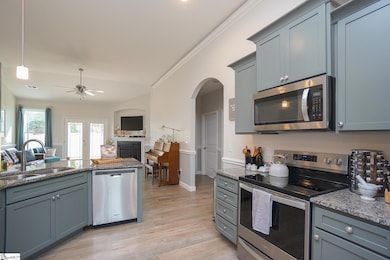
Highlights
- Open Floorplan
- Craftsman Architecture
- Fenced Yard
- Dorman High School Rated A-
- Granite Countertops
- Front Porch
About This Home
As of January 2025This beautifully crafted home in the inviting Asheton Ridge subdivision is a must-see. Offering 3 bedrooms and 2 baths, the house sits on a generous fenced-in lot, perfect for privacy and outdoor activities. As you step inside, you'll be welcomed by soaring 9+ ft ceilings and luxury vinyl plank flooring that flows seamlessly through the main living areas. The charming dining room is conveniently located off the kitchen, making it perfect for family gatherings and holiday entertaining. The kitchen is a chef’s dream with sleek, chic cabinetry, granite countertops, stainless steel appliances, a 50/50 stainless sink, and ample storage. Adjacent to the kitchen is the spacious living room, featuring a cozy gas fireplace, chair rail accents, and plenty of natural light pouring in through large windows. The wrap-around trim with additional lighting creates a warm ambiance for everyday living. The primary suite is tucked away in a private corner of the home, featuring a stunning trey ceiling, a full ensuite bath with dual sinks, a walk-in shower, and a generous walk-in closet. The additional two bedrooms, located on the opposite side of the house, share a well-appointed full bath. A spacious laundry room, complete with a laundry sink, adds to the home's functionality. Step outside to your covered porch and enjoy the extended patio, ideal for grilling or unwinding with a view of the large backyard. The vinyl privacy fence ensures both security and seclusion, making it the perfect spot to relax. This home checks all the boxes for comfort, style, and practicality. Don’t miss the chance to make this beautiful house your home!
Last Agent to Sell the Property
Re/Max Realty Professionals License #73626 Listed on: 09/06/2024

Home Details
Home Type
- Single Family
Est. Annual Taxes
- $1,723
Year Built
- Built in 2022
Lot Details
- 0.37 Acre Lot
- Fenced Yard
- Level Lot
HOA Fees
- $29 Monthly HOA Fees
Parking
- 2 Car Attached Garage
Home Design
- Craftsman Architecture
- Slab Foundation
- Architectural Shingle Roof
- Vinyl Siding
- Stone Exterior Construction
Interior Spaces
- 1,573 Sq Ft Home
- 1,400-1,599 Sq Ft Home
- 1-Story Property
- Open Floorplan
- Tray Ceiling
- Ceiling height of 9 feet or more
- Ceiling Fan
- Ventless Fireplace
- Gas Log Fireplace
- Insulated Windows
- Living Room
- Dining Room
- Pull Down Stairs to Attic
- Fire and Smoke Detector
Kitchen
- Electric Oven
- Electric Cooktop
- Built-In Microwave
- Dishwasher
- Granite Countertops
- Disposal
Flooring
- Carpet
- Ceramic Tile
- Luxury Vinyl Plank Tile
Bedrooms and Bathrooms
- 3 Main Level Bedrooms
- Walk-In Closet
- 2 Full Bathrooms
Laundry
- Laundry Room
- Laundry on main level
Outdoor Features
- Patio
- Front Porch
Schools
- Lyman Elementary School
- Dr Hill Middle School
- James F. Byrnes High School
Utilities
- Forced Air Heating and Cooling System
- Electric Water Heater
- Septic Tank
- Cable TV Available
Community Details
- Built by Enchanted Construction
- Ashton Ridge Subdivision
- Mandatory home owners association
Listing and Financial Details
- Assessor Parcel Number 5-06-00-080.11
Ownership History
Purchase Details
Home Financials for this Owner
Home Financials are based on the most recent Mortgage that was taken out on this home.Purchase Details
Home Financials for this Owner
Home Financials are based on the most recent Mortgage that was taken out on this home.Similar Homes in Inman, SC
Home Values in the Area
Average Home Value in this Area
Purchase History
| Date | Type | Sale Price | Title Company |
|---|---|---|---|
| Deed | $299,900 | None Listed On Document | |
| Deed | $290,400 | None Listed On Document | |
| Deed | $290,400 | None Listed On Document |
Mortgage History
| Date | Status | Loan Amount | Loan Type |
|---|---|---|---|
| Open | $263,000 | New Conventional | |
| Previous Owner | $275,880 | No Value Available |
Property History
| Date | Event | Price | Change | Sq Ft Price |
|---|---|---|---|---|
| 01/06/2025 01/06/25 | Sold | $299,900 | 0.0% | $214 / Sq Ft |
| 11/21/2024 11/21/24 | Price Changed | $299,900 | -3.2% | $214 / Sq Ft |
| 10/31/2024 10/31/24 | Price Changed | $309,900 | -3.1% | $221 / Sq Ft |
| 10/07/2024 10/07/24 | Price Changed | $319,900 | -1.6% | $229 / Sq Ft |
| 10/05/2024 10/05/24 | Price Changed | $325,000 | -1.5% | $232 / Sq Ft |
| 09/06/2024 09/06/24 | For Sale | $329,900 | +13.6% | $236 / Sq Ft |
| 08/01/2022 08/01/22 | Sold | $290,400 | 0.0% | $207 / Sq Ft |
| 08/01/2022 08/01/22 | Sold | $290,400 | 0.0% | $186 / Sq Ft |
| 06/20/2022 06/20/22 | Pending | -- | -- | -- |
| 06/20/2022 06/20/22 | For Sale | $290,400 | 0.0% | $207 / Sq Ft |
| 04/13/2022 04/13/22 | Pending | -- | -- | -- |
| 04/13/2022 04/13/22 | For Sale | $290,400 | -- | $186 / Sq Ft |
Tax History Compared to Growth
Tax History
| Year | Tax Paid | Tax Assessment Tax Assessment Total Assessment is a certain percentage of the fair market value that is determined by local assessors to be the total taxable value of land and additions on the property. | Land | Improvement |
|---|---|---|---|---|
| 2024 | $1,753 | $11,608 | $2,360 | $9,248 |
| 2023 | $1,753 | $11,608 | $2,360 | $9,248 |
| 2022 | $53 | $534 | $534 | $0 |
Agents Affiliated with this Home
-
Justin McCormick

Seller's Agent in 2025
Justin McCormick
RE/MAX
(864) 918-2455
148 Total Sales
-
Logan LaBonte

Buyer's Agent in 2025
Logan LaBonte
Joy Real Estate
(864) 542-7035
42 Total Sales
-
Jared Mcquagge

Seller's Agent in 2022
Jared Mcquagge
Cornerstone Real Estate Group
(864) 238-5827
261 Total Sales
Map
Source: Greater Greenville Association of REALTORS®
MLS Number: 1536895
APN: 5-06-00-080.11
- 3615 New Cut Rd
- 273 Woodcrest Ct
- 1252 Settle Rd
- 135 Settle Station Run
- 152 Schrimsher Dr
- 310 Sloping Meadow Dr
- 1310 Mount Zion Rd
- 0 New Cut Rd Unit 1533597
- 0 New Cut Rd Unit 314056
- 639 Settle Rd
- 433 Pleasant Green Dr
- 309 Steelman Dr
- 410 King Ct
- 355 Bluebird Ln
- 325 Bluebird Ln
- 255 Bluebird Ln
- 1573 John Dodd Rd
- 26 Ashley Ct
- 1038 Fox Hollow St
- 1613 Vixen Dr

