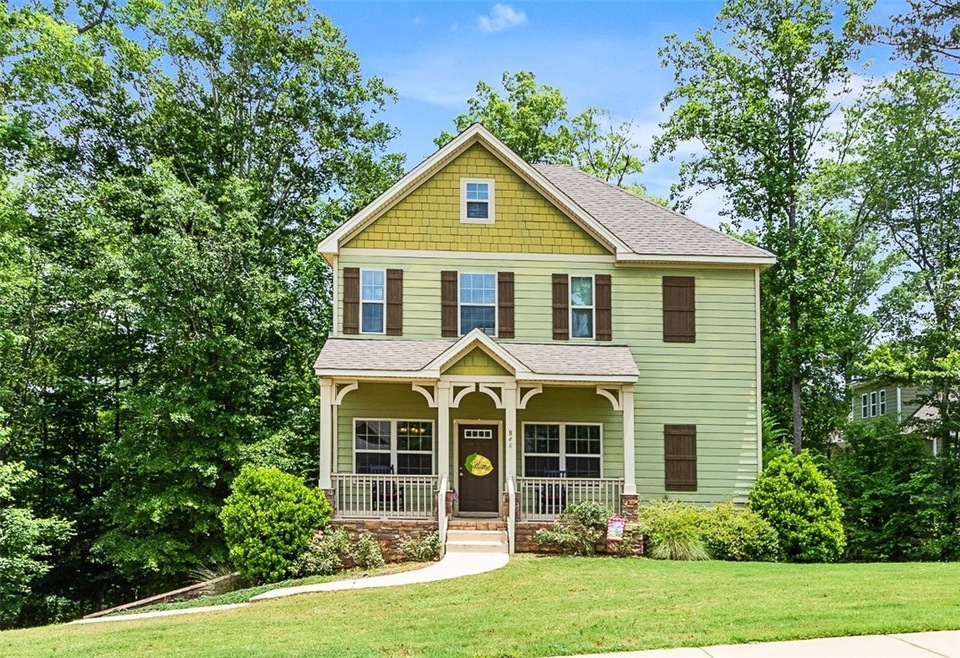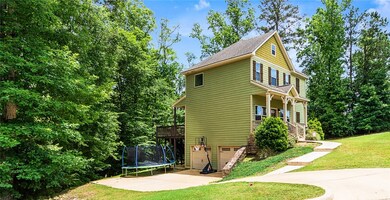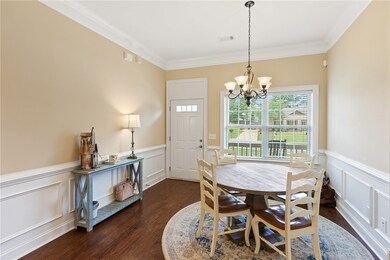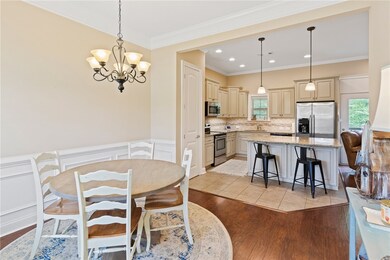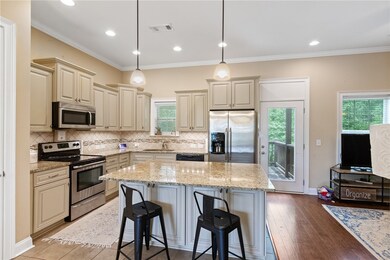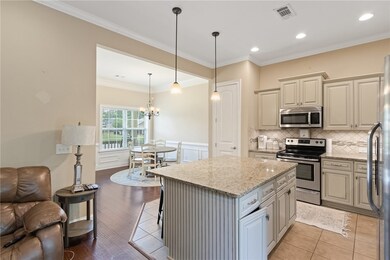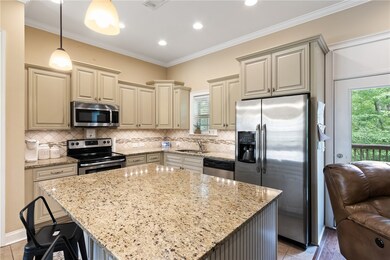
846 Berkshire Ct Auburn, AL 36832
Estimated Value: $307,000 - $337,000
Highlights
- Deck
- Wood Flooring
- Combination Kitchen and Living
- Creekside Elementary School Rated A
- Attic
- Community Pool
About This Home
As of June 2021Gorgeous 3 bedroom, 3 bathroom home in the Lundy West subdivision. The open and inviting floor plan features hardwood flooring throughout. Custom cabinets, granite countertops, and a large island are beautiful features of the kitchen. The cozy living area showcases a fireplace with modern surround. A bedroom and full bath are located on the main level. The second level includes a spacious master bedroom with huge walk-in closet. A garden tub, tile shower, and double his/her vanity compliment the master bath. Also upstairs is a spare bedroom, private bathroom, and laundry room. Enjoy the view of the back yard from the large, covered back deck. Spray foam insulation on roof deck. Double garages located in the basement with extra storage space.
Home Details
Home Type
- Single Family
Est. Annual Taxes
- $1,392
Year Built
- Built in 2013
Lot Details
- 0.35 Acre Lot
Parking
- 2 Car Attached Garage
- Basement Garage
Home Design
- Cement Siding
Interior Spaces
- 1,625 Sq Ft Home
- 2-Story Property
- Ceiling Fan
- Electric Fireplace
- Window Treatments
- Combination Kitchen and Living
- Walk-Out Basement
- Home Security System
- Washer and Dryer Hookup
- Attic
Kitchen
- Breakfast Area or Nook
- Oven
- Electric Range
- Stove
- Microwave
- Dishwasher
- Kitchen Island
- Disposal
Flooring
- Wood
- Carpet
- Tile
Bedrooms and Bathrooms
- 3 Bedrooms
- 3 Full Bathrooms
- Garden Bath
Outdoor Features
- Deck
- Covered patio or porch
- Outdoor Storage
Schools
- Creekside/Richland/Yarbrough Elementary And Middle School
Utilities
- Cooling Available
- Heat Pump System
- Cable TV Available
Listing and Financial Details
- Assessor Parcel Number 08-05-22-2-000-155.000
Community Details
Overview
- Property has a Home Owners Association
- Lundy West Subdivision
Recreation
- Community Pool
Ownership History
Purchase Details
Home Financials for this Owner
Home Financials are based on the most recent Mortgage that was taken out on this home.Purchase Details
Home Financials for this Owner
Home Financials are based on the most recent Mortgage that was taken out on this home.Similar Homes in Auburn, AL
Home Values in the Area
Average Home Value in this Area
Purchase History
| Date | Buyer | Sale Price | Title Company |
|---|---|---|---|
| Russell Spears R | $230,000 | -- | |
| Blackburn Kathryn Dell | -- | -- |
Property History
| Date | Event | Price | Change | Sq Ft Price |
|---|---|---|---|---|
| 06/09/2021 06/09/21 | Sold | $269,000 | 0.0% | $166 / Sq Ft |
| 06/09/2021 06/09/21 | For Sale | $269,000 | +17.0% | $166 / Sq Ft |
| 03/12/2019 03/12/19 | Sold | $230,000 | -3.2% | $142 / Sq Ft |
| 02/10/2019 02/10/19 | Pending | -- | -- | -- |
| 01/15/2019 01/15/19 | For Sale | $237,500 | +28.4% | $146 / Sq Ft |
| 01/10/2014 01/10/14 | Sold | $185,000 | -4.6% | $114 / Sq Ft |
| 12/11/2013 12/11/13 | Pending | -- | -- | -- |
| 04/09/2013 04/09/13 | For Sale | $193,999 | -- | $119 / Sq Ft |
Tax History Compared to Growth
Tax History
| Year | Tax Paid | Tax Assessment Tax Assessment Total Assessment is a certain percentage of the fair market value that is determined by local assessors to be the total taxable value of land and additions on the property. | Land | Improvement |
|---|---|---|---|---|
| 2024 | $1,392 | $26,768 | $6,000 | $20,768 |
| 2023 | $1,392 | $26,768 | $6,000 | $20,768 |
| 2022 | $1,319 | $25,409 | $6,000 | $19,409 |
| 2021 | $2,733 | $25,309 | $3,000 | $22,309 |
| 2020 | $2,387 | $22,096 | $3,000 | $19,096 |
| 2019 | $1,160 | $22,453 | $3,000 | $19,453 |
| 2018 | $1,016 | $19,800 | $0 | $0 |
| 2015 | $932 | $18,240 | $0 | $0 |
| 2014 | $2,300 | $42,600 | $0 | $0 |
Agents Affiliated with this Home
-
HAYLEY REAL ESTA TEAM
H
Seller's Agent in 2021
HAYLEY REAL ESTA TEAM
HAYLEY ENTERPRISES
(334) 750-4839
441 Total Sales
-
MADISAN AKIN
M
Buyer's Agent in 2021
MADISAN AKIN
BIG FISH REAL ESTATE GROUP AT LAKE MARTIN
(551) 244-3474
22 Total Sales
-
Richard Hayley
R
Buyer's Agent in 2019
Richard Hayley
HAYLEY ENTERPRISES
(334) 521-0044
255 Total Sales
-
Richard Coffin

Seller's Agent in 2014
Richard Coffin
THE KEY AGENCY
(334) 744-0672
175 Total Sales
-
Gloria Gittings

Buyer's Agent in 2014
Gloria Gittings
PORTER PROPERTIES
(256) 825-2059
55 Total Sales
Map
Source: Lee County Association of REALTORS®
MLS Number: 151979
APN: 08-05-22-2-000-155.000
- 2578 Churchill Cir
- 818 W Richland Cir
- 835 W Richland Cir
- 907 Dunkirk Cir
- 2514 Churchill Cir
- 739 Cotswold Way
- 826 Winston Ct
- 2388 Snowshill Ln
- 930 W Richland Cir
- 2647 Dunkirk Cir
- 821 Whittington St
- 2650 Dunkirk Cir
- 2375 Snowshill Ln
- 2457 Snowshill Ln
- 772 Monroe Dr
- 735 Hunter Ct
- 661 Deer Run Rd
- 762 Hunter Ct
- 2509 Oxbury St
- 2475 Waterstone Cir
- 846 Berkshire Ct
- 3252 Churchill Rd
- 851 Berkshire Ct
- 845 Berkshire Ct
- 837 Berkshire Ct
- 832 Berkshire Ct
- 857 Berkshire Ct
- 853 Berkshire Ct
- 831 Berkshire Ct
- 831 Addison Ct
- 859 Cotswold Way
- 863 Cotswold Way
- 822 W Richland Cir
- 855 Cotswold Way
- 822 W Richland Cir
- 2556 Churchill Cir
- 818 W Richland Cir Unit 5
- 867 Cotswold Way
- 826 Berkshire Ct
- 826 W Richland Cir
