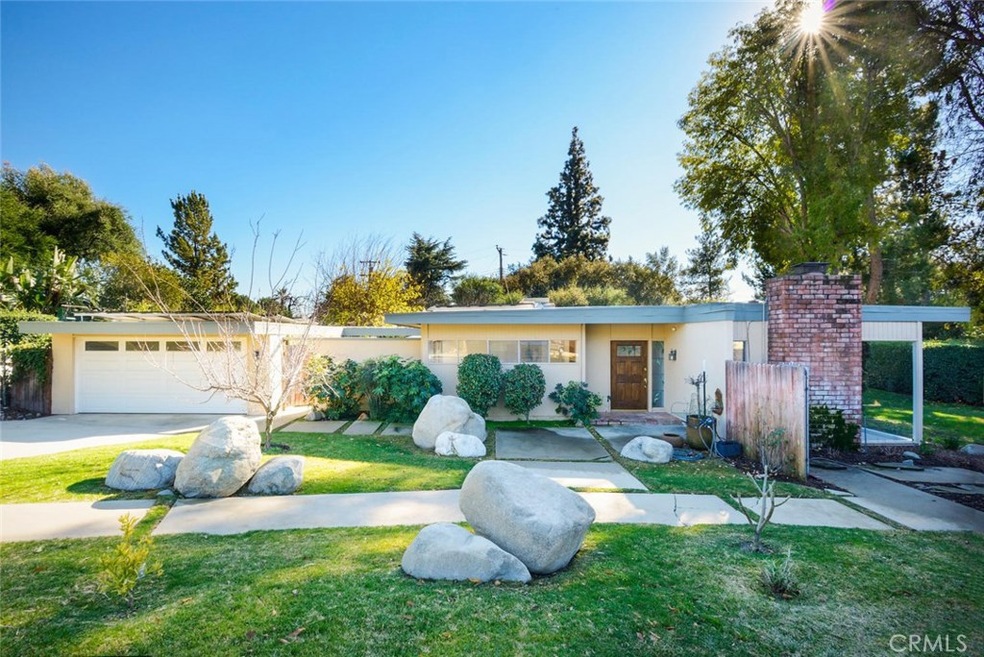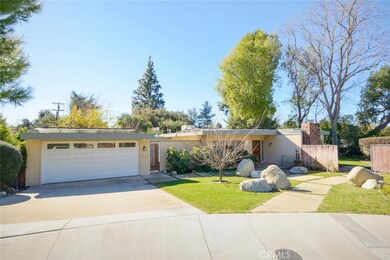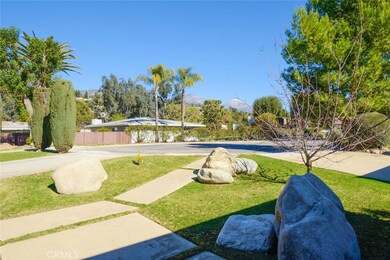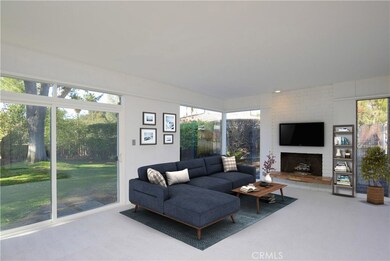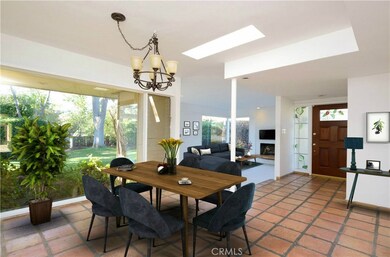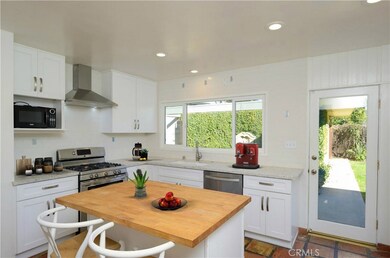
846 Catania Place Claremont, CA 91711
Estimated Value: $1,098,000 - $1,171,000
Highlights
- Primary Bedroom Suite
- Mountain View
- L-Shaped Dining Room
- Condit Elementary School Rated A
- Contemporary Architecture
- Private Yard
About This Home
As of March 2019Classic mid-century contemporary home nestled in the Foothills of Claremont with access to hiking and biking trails is ready for you to move in and enjoy. Three ample bedrooms and one master suite all with direct access to the peaceful and private yard, compliment the spacious nature of this beautiful home. The "cook’s kitchen"has been recently upgraded with a butcher block top island, stainless steel appliances, and newer cabinets. New carpet and paint make the bedrooms and upgraded baths sparkle and shine. This spectacular yard wraps around the home on 3 sides with room for outdoor living areas and gardens with plenty of room for imagination. This home has a step down living room with huge glass windows and a large dining area. There is also solar electric to cut down those summer cooling bills.
Last Agent to Sell the Property
ROBERT SCHREIBER
CURTIS REAL ESTATE License #01712706 Listed on: 01/28/2019
Home Details
Home Type
- Single Family
Est. Annual Taxes
- $9,939
Year Built
- Built in 1960
Lot Details
- 0.34 Acre Lot
- Cul-De-Sac
- Wood Fence
- Chain Link Fence
- Front and Back Yard Sprinklers
- Private Yard
- Garden
- Back and Front Yard
- Property is zoned LCA1L5
Parking
- 2 Car Garage
- 2 Open Parking Spaces
- Parking Available
- Front Facing Garage
- Driveway
Home Design
- Contemporary Architecture
- Flat Roof Shape
- Slab Foundation
- Fire Rated Drywall
- Stucco
Interior Spaces
- 1,931 Sq Ft Home
- 1-Story Property
- Ceiling Fan
- Recessed Lighting
- Entryway
- Living Room with Fireplace
- L-Shaped Dining Room
- Mountain Views
Kitchen
- Gas Range
- Dishwasher
- Kitchen Island
- Disposal
Flooring
- Carpet
- Tile
Bedrooms and Bathrooms
- 4 Main Level Bedrooms
- Primary Bedroom Suite
- Walk-In Closet
- Remodeled Bathroom
- 2 Full Bathrooms
- Bathtub with Shower
Laundry
- Laundry Room
- Stacked Washer and Dryer
Home Security
- Carbon Monoxide Detectors
- Fire and Smoke Detector
Accessible Home Design
- More Than Two Accessible Exits
- Accessible Parking
Eco-Friendly Details
- Grid-tied solar system exports excess electricity
- Solar owned by a third party
- Solar Heating System
Outdoor Features
- Slab Porch or Patio
Schools
- El Roble Middle School
- Claremont High School
Utilities
- Central Heating and Cooling System
- Natural Gas Connected
- Gas Water Heater
- Conventional Septic
Community Details
- No Home Owners Association
- Foothills
Listing and Financial Details
- Tax Lot 2
- Tax Tract Number 25283
- Assessor Parcel Number 8669016026
Ownership History
Purchase Details
Home Financials for this Owner
Home Financials are based on the most recent Mortgage that was taken out on this home.Purchase Details
Home Financials for this Owner
Home Financials are based on the most recent Mortgage that was taken out on this home.Purchase Details
Home Financials for this Owner
Home Financials are based on the most recent Mortgage that was taken out on this home.Purchase Details
Home Financials for this Owner
Home Financials are based on the most recent Mortgage that was taken out on this home.Purchase Details
Home Financials for this Owner
Home Financials are based on the most recent Mortgage that was taken out on this home.Similar Homes in Claremont, CA
Home Values in the Area
Average Home Value in this Area
Purchase History
| Date | Buyer | Sale Price | Title Company |
|---|---|---|---|
| Smith Steven M | -- | None Available | |
| Smith Steven M | $755,000 | Ticor Title Company | |
| Kowalewski Josephine Kimberly | -- | Accommodation | |
| Martin Kimberly P | -- | Lawyers Title Sd | |
| Martin Kimberly Porter | -- | First American |
Mortgage History
| Date | Status | Borrower | Loan Amount |
|---|---|---|---|
| Open | Smith Steven M | $633,000 | |
| Closed | Smith Steven M | $633,000 | |
| Closed | Smith Steven M | $641,750 | |
| Previous Owner | Martin Kimberly P | $417,000 | |
| Previous Owner | Martin Kimberly Porter | $250,522 | |
| Previous Owner | Martin Kimberly P | $150,000 | |
| Previous Owner | Martin Kimberly Porter | $100,000 | |
| Previous Owner | Martin Kimberly Porter | $289,000 | |
| Previous Owner | Martin Kimberly Porter | $85,000 | |
| Previous Owner | Martin Kimberly Porter | $45,500 | |
| Previous Owner | Martin Kimberly Porter | $156,000 | |
| Previous Owner | Martin William B | $39,000 |
Property History
| Date | Event | Price | Change | Sq Ft Price |
|---|---|---|---|---|
| 03/22/2019 03/22/19 | Sold | $755,000 | 0.0% | $391 / Sq Ft |
| 02/20/2019 02/20/19 | Pending | -- | -- | -- |
| 01/28/2019 01/28/19 | For Sale | $754,900 | -- | $391 / Sq Ft |
Tax History Compared to Growth
Tax History
| Year | Tax Paid | Tax Assessment Tax Assessment Total Assessment is a certain percentage of the fair market value that is determined by local assessors to be the total taxable value of land and additions on the property. | Land | Improvement |
|---|---|---|---|---|
| 2024 | $9,939 | $825,274 | $660,221 | $165,053 |
| 2023 | $9,640 | $809,093 | $647,276 | $161,817 |
| 2022 | $9,482 | $793,230 | $634,585 | $158,645 |
| 2021 | $9,348 | $777,678 | $622,143 | $155,535 |
| 2020 | $9,097 | $770,100 | $616,080 | $154,020 |
| 2019 | $5,638 | $249,299 | $91,319 | $157,980 |
| 2018 | $3,064 | $244,412 | $89,529 | $154,883 |
| 2016 | $2,853 | $234,923 | $86,053 | $148,870 |
| 2015 | $2,808 | $231,395 | $84,761 | $146,634 |
| 2014 | $2,796 | $226,863 | $83,101 | $143,762 |
Agents Affiliated with this Home
-

Seller's Agent in 2019
ROBERT SCHREIBER
CURTIS REAL ESTATE
-
Leann Healy
L
Buyer's Agent in 2019
Leann Healy
COMPASS
(626) 826-4777
7 Total Sales
Map
Source: California Regional Multiple Listing Service (CRMLS)
MLS Number: CV19020665
APN: 8669-016-026
- 2030 Brentwood Place
- 1052 Newberry Ln
- 2177 W Silver Tree Rd
- 1965 N Towne Ave
- 1932 Chapman Rd
- 1113 Iowa Ct
- 868 Guanajuato Dr
- 854 Guanajuato Dr
- 2637 N Mountain Ave
- 752 Valparaiso Dr
- 1848 N Mountain Ave
- 2105 Oxford Ave
- 556 W Baseline Rd
- 0 Live Oak Canyon Rd Unit CV24240773
- 1607 Paine Ct
- 0 Briney Point Rd Unit IV25031181
- 0 Briney Point Rd Unit OC24210661
- 465 Champlain Dr
- 4066 Tenango Rd
- 804 W Highpoint Dr
- 846 Catania Place
- 4505 Rhodelia Ave
- 841 Catania Place
- 4456 Oak Ln
- 4460 Oak Ln
- 844 Catania Place
- 4463 Rhodelia Ave
- 4525 Rhodelia Ave
- 4448 Oak Ln
- 4457 Oak Ln
- 4451 Rhodelia Ave
- 4535 Rhodelia Ave
- 4510 Rhodelia Ave
- 4504 Rhodelia Ave
- 4524 Rhodelia Ave
- 4462 Rhodelia Ave
- 4440 Oak Ln
- 4536 Rhodelia Ave
- 4450 Rhodelia Ave
- 4454 N Towne Ave
