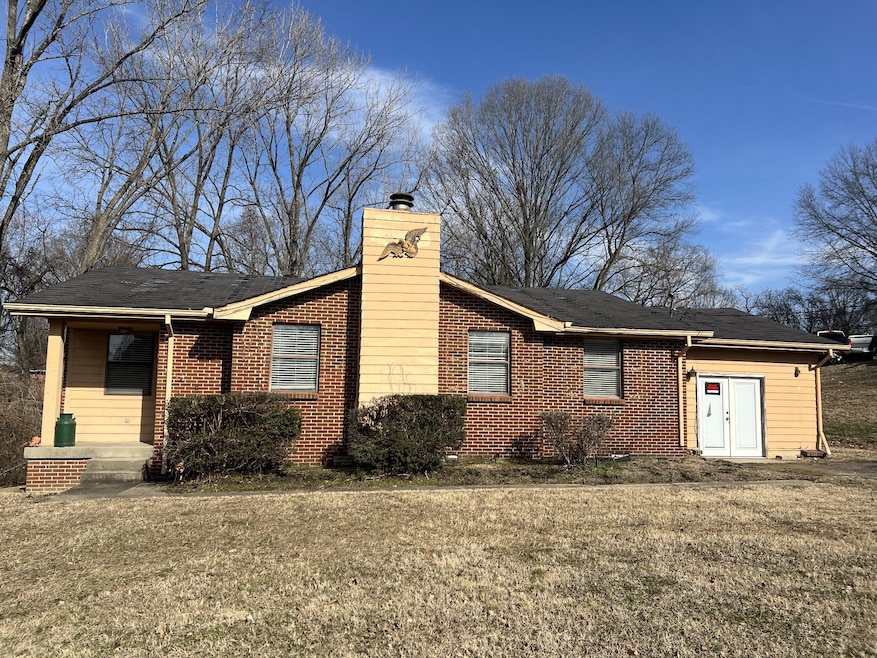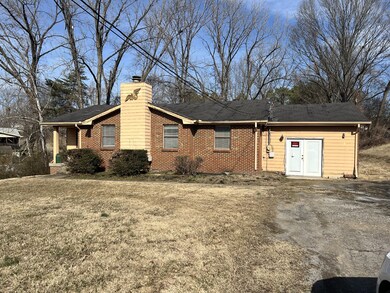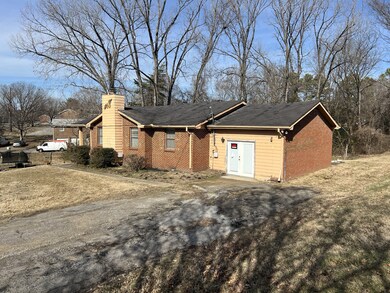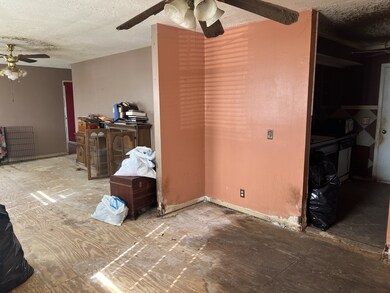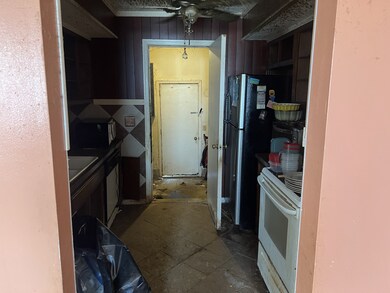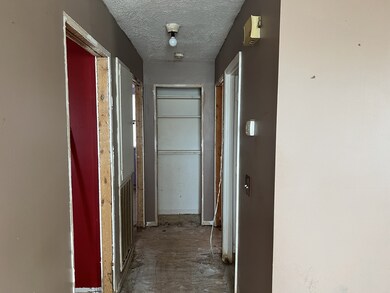
846 Forrest Glen Dr Old Hickory, TN 37138
Highlights
- 0.53 Acre Lot
- No HOA
- Central Heating
- W.A. Wright Elementary School Rated A
- Cooling Available
- Property has 1 Level
About This Home
As of July 2025INVESTORS!! Take Advantage of a Great Location & Bring This Home To Life! Great Potential For a Fix & Flip, or Adding to the Portfolio after A Reno! Bones are Solid, Rooms are Spacious (Check Dimensions on Listing).Will Make a Great Deal for the Right Buyer. Cash/Conventional Only. Buyer & Buyer's Agent to Verify All Pertinent Information Pertaining to Schools, Taxes, etc. Call Listing Agent with Questions!
Last Agent to Sell the Property
Benchmark Realty, LLC Brokerage Phone: 6159674265 License #359756 Listed on: 01/27/2025

Home Details
Home Type
- Single Family
Est. Annual Taxes
- $1,026
Year Built
- Built in 1980
Lot Details
- 0.53 Acre Lot
Home Design
- Brick Exterior Construction
Interior Spaces
- 1,583 Sq Ft Home
- Property has 1 Level
- Crawl Space
Kitchen
- Microwave
- Dishwasher
Bedrooms and Bathrooms
- 3 Main Level Bedrooms
- 2 Full Bathrooms
Schools
- W A Wright Elementary School
- Mt. Juliet Middle School
- Green Hill High School
Utilities
- Cooling Available
- Central Heating
Community Details
- No Home Owners Association
- Springmont 2 Subdivision
Listing and Financial Details
- Assessor Parcel Number 052E D 01300 000
Ownership History
Purchase Details
Home Financials for this Owner
Home Financials are based on the most recent Mortgage that was taken out on this home.Purchase Details
Home Financials for this Owner
Home Financials are based on the most recent Mortgage that was taken out on this home.Purchase Details
Home Financials for this Owner
Home Financials are based on the most recent Mortgage that was taken out on this home.Purchase Details
Purchase Details
Similar Homes in Old Hickory, TN
Home Values in the Area
Average Home Value in this Area
Purchase History
| Date | Type | Sale Price | Title Company |
|---|---|---|---|
| Warranty Deed | $399,000 | None Listed On Document | |
| Warranty Deed | $399,000 | None Listed On Document | |
| Warranty Deed | $257,400 | Limestone Title & Escrow | |
| Warranty Deed | $257,400 | Limestone Title & Escrow | |
| Warranty Deed | $226,500 | Limestone Title Llc | |
| Warranty Deed | $226,500 | Limestone Title Llc | |
| Deed | -- | -- | |
| Deed | $169,900 | -- | |
| Deed | -- | -- |
Mortgage History
| Date | Status | Loan Amount | Loan Type |
|---|---|---|---|
| Open | $379,050 | New Conventional | |
| Closed | $379,050 | New Conventional | |
| Previous Owner | $305,900 | Construction | |
| Previous Owner | $50,000 | No Value Available | |
| Previous Owner | $102,400 | No Value Available |
Property History
| Date | Event | Price | Change | Sq Ft Price |
|---|---|---|---|---|
| 07/01/2025 07/01/25 | Sold | $390,000 | -2.3% | $217 / Sq Ft |
| 06/09/2025 06/09/25 | Pending | -- | -- | -- |
| 06/02/2025 06/02/25 | For Sale | $399,000 | +76.2% | $222 / Sq Ft |
| 02/13/2025 02/13/25 | Sold | $226,500 | -- | $143 / Sq Ft |
| 01/27/2025 01/27/25 | Pending | -- | -- | -- |
Tax History Compared to Growth
Tax History
| Year | Tax Paid | Tax Assessment Tax Assessment Total Assessment is a certain percentage of the fair market value that is determined by local assessors to be the total taxable value of land and additions on the property. | Land | Improvement |
|---|---|---|---|---|
| 2024 | $1,026 | $53,750 | $17,500 | $36,250 |
| 2022 | $1,026 | $53,750 | $17,500 | $36,250 |
| 2021 | $1,026 | $53,750 | $17,500 | $36,250 |
| 2020 | $977 | $53,750 | $17,500 | $36,250 |
| 2019 | $977 | $38,800 | $12,800 | $26,000 |
| 2018 | $977 | $38,800 | $12,800 | $26,000 |
| 2017 | $977 | $38,800 | $12,800 | $26,000 |
| 2016 | $977 | $38,800 | $12,800 | $26,000 |
| 2015 | $997 | $38,800 | $12,800 | $26,000 |
| 2014 | $867 | $33,733 | $0 | $0 |
Agents Affiliated with this Home
-
Mariam Makar
M
Seller's Agent in 2025
Mariam Makar
Genisses Realty
(615) 638-4174
1 in this area
113 Total Sales
-
Peyton Bell

Seller's Agent in 2025
Peyton Bell
Benchmark Realty, LLC
(615) 967-4265
2 in this area
44 Total Sales
-
Octavio Acosta
O
Buyer's Agent in 2025
Octavio Acosta
Sallis Realty Group
(615) 775-7627
22 Total Sales
-
Alex Sharp
A
Buyer's Agent in 2025
Alex Sharp
NetWorth Realty of Nashville, LLC
(615) 823-2777
1 in this area
45 Total Sales
Map
Source: Realtracs
MLS Number: 2782464
APN: 052E-D-013.00
- 260 Lookout Dr
- 121 Teelia Dr
- 219 Grandview Dr
- 215 Highland Dr
- 221 Santa Rosa Ct
- 208 Lookout Dr
- 309 Brookview Ct
- 310 Boxbury Ct
- 208 Blue Ridge Dr Unit 2
- 4416 Churchill Place
- 213 April Dr
- 4837 Matterhorn Dr
- 4805 Morgan Dr
- 1164 Sydney Terrace
- 320 Shutes Cove
- 2021 Abbingdon Way
- 5001 Lawler Ln
- 5001 Lawler Ln
- 5001 Lawler Ln
- 5001 Lawler Ln
