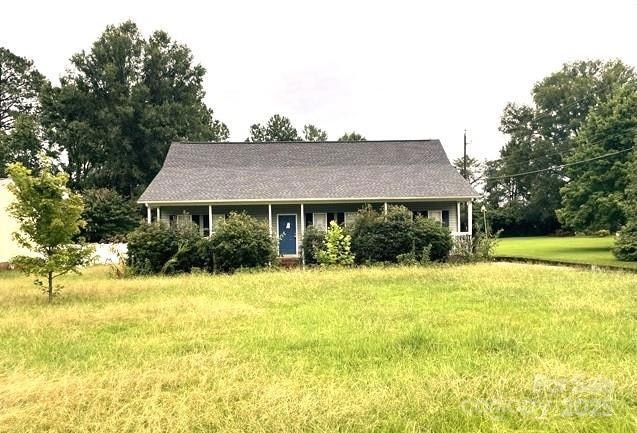
846 Mallory Dr Rock Hill, SC 29730
Estimated payment $2,060/month
Highlights
- Hot Property
- Porch
- Laundry Room
- Ranch Style House
- Storm Windows
- Shed
About This Home
Welcome Home! This charming 3-bedroom, 2-bath ranch is full of style and comfort. Enjoy soaring ceilings in the great room that flow seamlessly into the kitchen and dining area, complete with stainless steel appliances and classic subway tile. The spacious primary suite boasts a tray ceiling, walk-in closet, and dual sinks. Step outside to relax on the screened porch or the oversized front porch, perfect for morning coffee or evening unwinding. Sitting on a 0.5-acre lot, you’ll also enjoy an outbuilding, firepit, and plenty of outdoor space. Conveniently located near the interstate, with No HOA dues and No City Taxes!
Listing Agent
Showcase Realty LLC Brokerage Email: nancy@showcaserealty.net License #183393 Listed on: 08/28/2025
Home Details
Home Type
- Single Family
Est. Annual Taxes
- $6,216
Year Built
- Built in 1999
Lot Details
- Lot Dimensions are 98x222x98x222
- Property is zoned RC-I
Home Design
- Ranch Style House
- Vinyl Siding
Interior Spaces
- 1,460 Sq Ft Home
- Crawl Space
- Storm Windows
- Laundry Room
Kitchen
- Electric Oven
- Electric Range
- Microwave
- Disposal
Bedrooms and Bathrooms
- 3 Main Level Bedrooms
- 2 Full Bathrooms
Parking
- Driveway
- 3 Open Parking Spaces
Outdoor Features
- Shed
- Porch
Schools
- Oakdale Elementary School
- Saluda Trail Middle School
- South Pointe High School
Utilities
- Forced Air Heating and Cooling System
- Septic Tank
Community Details
- Quail Run Subdivision
Listing and Financial Details
- Assessor Parcel Number 602-01-02-004
Map
Home Values in the Area
Average Home Value in this Area
Tax History
| Year | Tax Paid | Tax Assessment Tax Assessment Total Assessment is a certain percentage of the fair market value that is determined by local assessors to be the total taxable value of land and additions on the property. | Land | Improvement |
|---|---|---|---|---|
| 2024 | $6,216 | $17,092 | $2,700 | $14,392 |
| 2023 | $875 | $6,072 | $1,541 | $4,531 |
| 2022 | $878 | $6,072 | $1,541 | $4,531 |
| 2021 | -- | $6,072 | $1,541 | $4,531 |
| 2020 | $875 | $6,072 | $0 | $0 |
| 2019 | $798 | $5,280 | $0 | $0 |
| 2018 | $793 | $5,280 | $0 | $0 |
| 2017 | $748 | $5,280 | $0 | $0 |
| 2016 | $736 | $5,280 | $0 | $0 |
| 2014 | $598 | $5,280 | $1,120 | $4,160 |
| 2013 | $598 | $4,640 | $880 | $3,760 |
Property History
| Date | Event | Price | Change | Sq Ft Price |
|---|---|---|---|---|
| 08/28/2025 08/28/25 | For Sale | $292,000 | -2.7% | $200 / Sq Ft |
| 02/23/2023 02/23/23 | Sold | $300,000 | +5.3% | $206 / Sq Ft |
| 01/11/2023 01/11/23 | Pending | -- | -- | -- |
| 01/09/2023 01/09/23 | For Sale | $285,000 | -- | $196 / Sq Ft |
Purchase History
| Date | Type | Sale Price | Title Company |
|---|---|---|---|
| Quit Claim Deed | -- | None Listed On Document | |
| Quit Claim Deed | -- | None Listed On Document | |
| Deed | $300,000 | None Listed On Document | |
| Deed | $125,000 | -- | |
| Deed | $129,900 | -- | |
| Deed | $25,000 | -- | |
| Deed | $13,000 | -- |
Mortgage History
| Date | Status | Loan Amount | Loan Type |
|---|---|---|---|
| Previous Owner | $300,000 | New Conventional | |
| Previous Owner | $124,325 | FHA | |
| Previous Owner | $104,000 | Adjustable Rate Mortgage/ARM |
About the Listing Agent

WE HAVE BUYERS IN WAITING
Showcase has over 92.453 buyers in waiting for a home for sale in our Database. Your home may already be SOLD!
WE SELL FOR MORE
My team and I sell our homes for 6.4% more in sales price when compared to your average agent. This means real dollars in your pocket$
WE SELL FASTER
The average agent sells a home in 37 days while our average time for selling a home is only 31 days!
YOUR HOME IS MORE LIKELY TO SELL
With The Showcase Team's
Nancy's Other Listings
Source: Canopy MLS (Canopy Realtor® Association)
MLS Number: 4296415
APN: 6020102004
- 753 Schuyler Dr
- 172 Fairway Cir
- 263 Fairway Cir
- 279 Fairway Cir
- 264 Abigail Ct
- 617 Schuyler Dr
- 922 Bunker Trace
- 838 von Buren Blvd
- 299 Bellingrath Blvd
- 879 von Buren Blvd
- 975 Bunker Trace
- 903 von Buren Blvd
- 352 Anvil Draw Place
- 806 Windblown Place
- 940 von Buren Blvd Unit 173
- 231 Anvil Draw Place
- 421 Lakeside Dr
- 1062 Glenarden Dr
- 00 Dunlap Roddey Rd
- 539 Neely Rd
- 1775 Cedar Post Ln
- 2742 Rustic Ridge Ct
- 1958 Gilmore Rd
- 814 Jefferson Ave
- 505 Green St Unit Green St.
- 642 Chestnut St
- 249 Johnston St Unit 101
- 175 E Black St
- 108 E Main St
- 117 White St E
- 810 S York Ave
- 315 High St
- 371 Technology Centre Way
- 716 Lucas St
- 964 Constitution Blvd
- 1216 Camellia Ct
- 1216 Camellia Ct
- 1310 Cypress Pointe Dr
- 952 Waverly Ave
- 326 Hancock Union Ln






