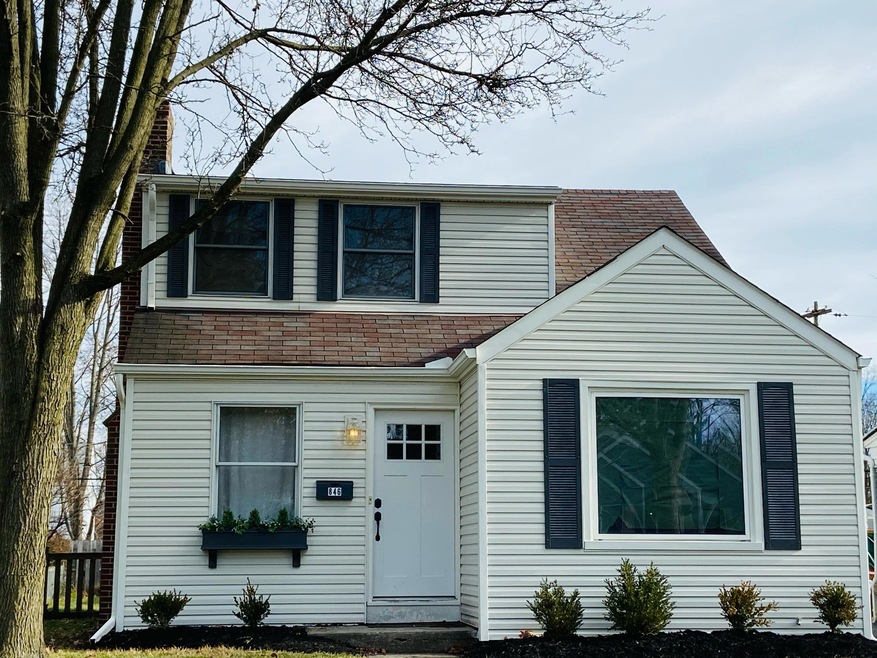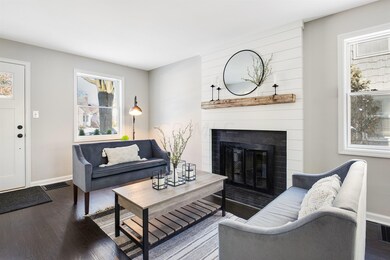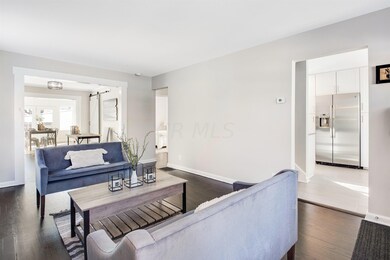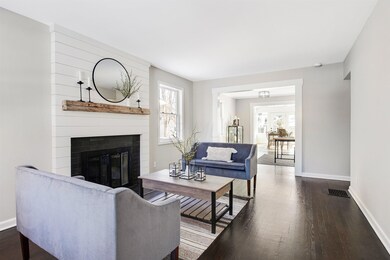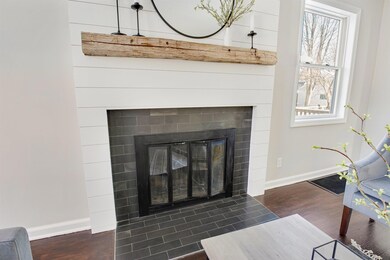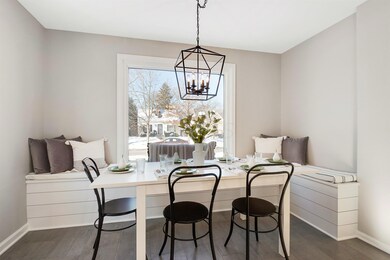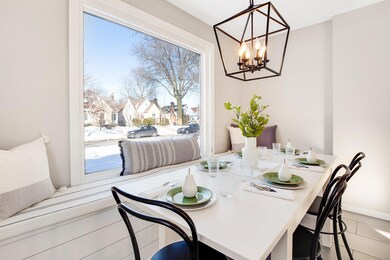
846 S Roosevelt Ave Columbus, OH 43209
Highlights
- Main Floor Primary Bedroom
- Great Room
- 1 Car Detached Garage
- Montrose Elementary School Rated A
- Fenced Yard
- Ceramic Tile Flooring
About This Home
As of March 2021Charming, fully renovated, Cape Cod home located in South Bexley just 2 blocks south of Main! This delightful home is within walking distance to shops, restaurants, and downtown Bexley. Step into the newly upgraded chef's kitchen featuring white shaker cabinets, quartz countertops, brand-new stainless steel appliances, ceramic tile backsplash and flooring. Beautifully refinished hardwood floors and new carpet throughout the 4 bedroom home. Tons of living space including a newly transformed great room for the entire family to enjoy. The 2 full bathrooms have upgraded, modern amenities including subway tile, new vanities, a walk-in shower and ceramic tile flooring. Other notable features in the home include sliding barn doors in the master bedroom and 1st floor office.
Last Agent to Sell the Property
Keller Williams Consultants License #2010003760 Listed on: 02/05/2021

Home Details
Home Type
- Single Family
Est. Annual Taxes
- $6,077
Year Built
- Built in 1949
Lot Details
- 6,098 Sq Ft Lot
- Fenced Yard
- Fenced
Parking
- 1 Car Detached Garage
- 1 Carport Space
Home Design
- Block Foundation
- Aluminum Siding
- Vinyl Siding
Interior Spaces
- 1,757 Sq Ft Home
- 2-Story Property
- Gas Log Fireplace
- Insulated Windows
- Great Room
- Family Room
- Basement
- Recreation or Family Area in Basement
- Laundry on lower level
Kitchen
- Electric Range
- Microwave
- Dishwasher
Flooring
- Carpet
- Ceramic Tile
Bedrooms and Bathrooms
- 4 Bedrooms | 1 Primary Bedroom on Main
Utilities
- Forced Air Heating and Cooling System
- Heating System Uses Gas
- Gas Water Heater
Listing and Financial Details
- Assessor Parcel Number 020-000353
Ownership History
Purchase Details
Home Financials for this Owner
Home Financials are based on the most recent Mortgage that was taken out on this home.Purchase Details
Home Financials for this Owner
Home Financials are based on the most recent Mortgage that was taken out on this home.Purchase Details
Home Financials for this Owner
Home Financials are based on the most recent Mortgage that was taken out on this home.Purchase Details
Similar Homes in the area
Home Values in the Area
Average Home Value in this Area
Purchase History
| Date | Type | Sale Price | Title Company |
|---|---|---|---|
| Warranty Deed | $445,000 | Great American Title | |
| Warranty Deed | $290,000 | Amerititle Box | |
| Warranty Deed | $305,000 | None Available | |
| Deed | $84,500 | -- |
Mortgage History
| Date | Status | Loan Amount | Loan Type |
|---|---|---|---|
| Open | $422,750 | New Conventional | |
| Previous Owner | $188,000 | Credit Line Revolving |
Property History
| Date | Event | Price | Change | Sq Ft Price |
|---|---|---|---|---|
| 03/31/2025 03/31/25 | Off Market | $445,000 | -- | -- |
| 03/05/2021 03/05/21 | Sold | $445,000 | 0.0% | $253 / Sq Ft |
| 02/07/2021 02/07/21 | Price Changed | $445,000 | +2.3% | $253 / Sq Ft |
| 02/05/2021 02/05/21 | For Sale | $435,000 | +50.0% | $248 / Sq Ft |
| 10/23/2020 10/23/20 | Sold | $290,000 | -7.9% | $165 / Sq Ft |
| 10/16/2020 10/16/20 | Pending | -- | -- | -- |
| 09/09/2020 09/09/20 | Price Changed | $315,000 | -3.1% | $179 / Sq Ft |
| 06/30/2020 06/30/20 | Price Changed | $325,000 | -3.0% | $185 / Sq Ft |
| 06/02/2020 06/02/20 | Price Changed | $334,900 | -4.3% | $191 / Sq Ft |
| 04/17/2020 04/17/20 | For Sale | $349,900 | +20.7% | $199 / Sq Ft |
| 04/17/2020 04/17/20 | Off Market | $290,000 | -- | -- |
| 04/16/2020 04/16/20 | For Sale | $349,900 | +14.7% | $199 / Sq Ft |
| 03/31/2017 03/31/17 | Sold | $305,000 | -6.2% | $210 / Sq Ft |
| 03/01/2017 03/01/17 | Pending | -- | -- | -- |
| 01/25/2017 01/25/17 | For Sale | $325,000 | -- | $224 / Sq Ft |
Tax History Compared to Growth
Tax History
| Year | Tax Paid | Tax Assessment Tax Assessment Total Assessment is a certain percentage of the fair market value that is determined by local assessors to be the total taxable value of land and additions on the property. | Land | Improvement |
|---|---|---|---|---|
| 2024 | $7,594 | $136,750 | $43,050 | $93,700 |
| 2023 | $6,828 | $136,750 | $43,050 | $93,700 |
| 2022 | $7,080 | $113,890 | $22,960 | $90,930 |
| 2021 | $7,236 | $113,890 | $22,960 | $90,930 |
| 2020 | $6,378 | $103,430 | $22,960 | $80,470 |
| 2019 | $6,077 | $86,700 | $19,150 | $67,550 |
| 2018 | $4,670 | $86,700 | $19,150 | $67,550 |
| 2017 | $4,091 | $69,550 | $19,150 | $50,400 |
| 2016 | $4,048 | $62,230 | $17,570 | $44,660 |
| 2015 | $4,060 | $62,230 | $17,570 | $44,660 |
| 2014 | $4,083 | $62,230 | $17,570 | $44,660 |
| 2013 | $2,021 | $59,255 | $16,730 | $42,525 |
Agents Affiliated with this Home
-
A
Seller's Agent in 2021
Anthony Rose
Keller Williams Consultants
(614) 507-3713
4 in this area
44 Total Sales
-

Buyer's Agent in 2021
James Meyer
Cutler Real Estate
(614) 403-2000
3 in this area
201 Total Sales
-

Seller's Agent in 2020
Eric Cliffel
The Columbus Agents
(614) 547-2287
3 in this area
278 Total Sales
-
C
Seller's Agent in 2017
Christine Rooney
Coldwell Banker Realty
(614) 537-5169
6 Total Sales
-

Seller Co-Listing Agent in 2017
Jane Coughlin
Coldwell Banker Realty
(614) 578-8443
33 Total Sales
-

Buyer's Agent in 2017
Lee Ritchie
RE/MAX
(614) 595-0732
15 in this area
923 Total Sales
Map
Source: Columbus and Central Ohio Regional MLS
MLS Number: 221003406
APN: 020-000353
- 831 Chelsea Ave
- 789 Chelsea Ave
- 933 Vernon Rd
- 808 Montrose Ave
- 790 Kenwick Rd
- 1010 Vernon Rd
- 2769 Parkland Place
- 2850 E Moreland Dr
- 723-725 S Chesterfield Rd
- 979 S Cassingham Rd
- 945 Francis Ave
- 2645 Bexley Park Rd
- 2325 E Livingston Ave
- 2909 Bryden Rd
- 2424 Sherwood Rd
- 960 College Ave
- 879 College Ave
- 644 Eastmoor Blvd
- 2356 Sherwood Rd
- 2908 Dover Rd
