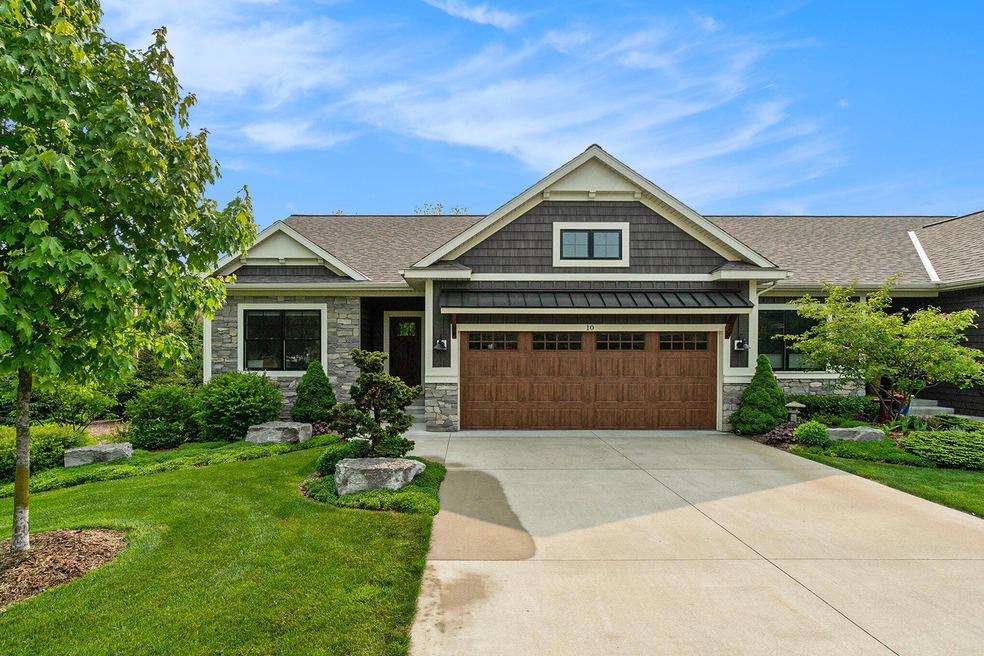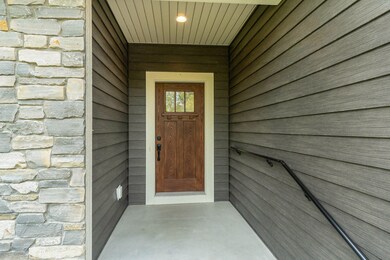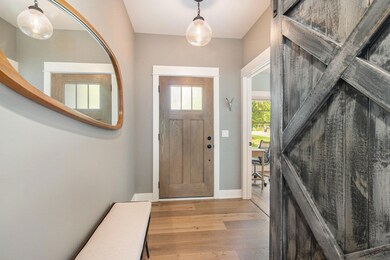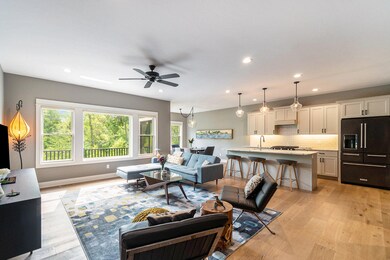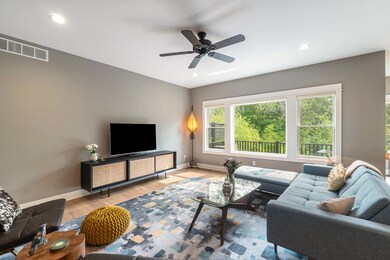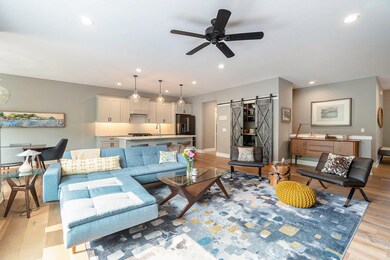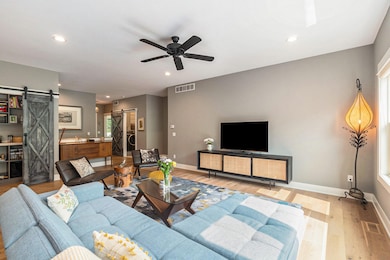
846 W 32nd St Unit 10 Holland, MI 49423
Westside NeighborhoodEstimated Value: $504,000 - $564,000
Highlights
- Deck
- Wooded Lot
- End Unit
- Recreation Room
- Wood Flooring
- Cul-De-Sac
About This Home
As of June 2023Spectacular condo conveniently located on the south side of Holland with easy access to shopping, restaurants, schools, parks and walking paths. Custom finishes include: wood floors, tiled bathroom floors and showers, quartz countertops in the kitchen, laundry room & bathrooms, high end plumbing and lighting fixtures. Open concept main level living featuring fabulous kitchen, hosting black stainless appliances, beautiful soft-close cabinets & center island. Pantry features sliding barn doors with well appointed built-in's, providing ample storage. Dining area offers sliders to upper deck. The main floor primary suite has a custom shiplap wood wall, sliding barn door, a spa like shower and a large walk-in closet with custom closet shelving & storage. Main level also includes 2nd bedroom, half bath powder room, mudroom with built-in bench storage, and laundry room. Walkout lower level has a lot of natural light and hosts rec room, living area, 3rd bedroom and 2nd full bath. Rec room is an large "L" shape, accommodating possible office or game space. Sliders to patio offer direct backyard access. Beautiful natural wooded backdrop viewed from living room windows, deck, dining and lower level rec room & patio. No mirrors to remain only lower level bathroom mirror will remain.
Offers will be presented as they are received however the seller reserve the right to establish an offer deadline and/or request highest & best.
Last Agent to Sell the Property
RE/MAX Lakeshore License #6502357145 Listed on: 05/19/2023

Property Details
Home Type
- Condominium
Est. Annual Taxes
- $4,745
Year Built
- Built in 2016
Lot Details
- End Unit
- Cul-De-Sac
- Shrub
- Sprinkler System
- Wooded Lot
HOA Fees
- $290 Monthly HOA Fees
Parking
- 2 Car Attached Garage
- Garage Door Opener
Home Design
- Brick or Stone Mason
- Composition Roof
- Stone
Interior Spaces
- 2,383 Sq Ft Home
- 1-Story Property
- Ceiling Fan
- Insulated Windows
- Window Screens
- Living Room
- Dining Area
- Recreation Room
- Wood Flooring
Kitchen
- Eat-In Kitchen
- Oven
- Range
- Microwave
- Dishwasher
- Kitchen Island
- Disposal
Bedrooms and Bathrooms
- 3 Bedrooms | 2 Main Level Bedrooms
Laundry
- Laundry on main level
- Dryer
- Washer
Basement
- Walk-Out Basement
- Basement Fills Entire Space Under The House
- Natural lighting in basement
Outdoor Features
- Deck
- Patio
Utilities
- Forced Air Heating and Cooling System
- Heating System Uses Natural Gas
- Natural Gas Water Heater
- Cable TV Available
Community Details
Overview
- Association fees include snow removal, lawn/yard care
- $580 HOA Transfer Fee
- Association Phone (616) 546-0632
- Willow Creek Condos
- Property is near a ravine
Pet Policy
- Pets Allowed
Ownership History
Purchase Details
Purchase Details
Home Financials for this Owner
Home Financials are based on the most recent Mortgage that was taken out on this home.Purchase Details
Purchase Details
Purchase Details
Purchase Details
Home Financials for this Owner
Home Financials are based on the most recent Mortgage that was taken out on this home.Similar Homes in Holland, MI
Home Values in the Area
Average Home Value in this Area
Purchase History
| Date | Buyer | Sale Price | Title Company |
|---|---|---|---|
| Schultz Lynette | -- | None Listed On Document | |
| Schultz Steve | $479,900 | Premier Lakeshore Title | |
| Elhart Stephanie | $439,900 | Premier Lakeshore Title | |
| Smith Carolyn S | -- | None Available | |
| Smith Carolyn | $369,900 | Chicago Title Of Mi Inc | |
| Stam Katherine | $330,000 | Chicago Title Of Michigan In |
Mortgage History
| Date | Status | Borrower | Loan Amount |
|---|---|---|---|
| Previous Owner | Stam Katherine | $37,000 | |
| Previous Owner | Stam Katherine | $264,000 |
Property History
| Date | Event | Price | Change | Sq Ft Price |
|---|---|---|---|---|
| 06/23/2023 06/23/23 | Sold | $479,900 | -4.0% | $201 / Sq Ft |
| 05/25/2023 05/25/23 | Pending | -- | -- | -- |
| 05/19/2023 05/19/23 | For Sale | $499,900 | -- | $210 / Sq Ft |
Tax History Compared to Growth
Tax History
| Year | Tax Paid | Tax Assessment Tax Assessment Total Assessment is a certain percentage of the fair market value that is determined by local assessors to be the total taxable value of land and additions on the property. | Land | Improvement |
|---|---|---|---|---|
| 2024 | $4,745 | $232,800 | $30,000 | $202,800 |
| 2023 | $4,745 | $232,800 | $30,000 | $202,800 |
| 2022 | $4,745 | $206,200 | $20,000 | $186,200 |
| 2021 | $4,760 | $185,000 | $18,000 | $167,000 |
| 2020 | $4,760 | $168,200 | $18,000 | $150,200 |
| 2019 | $0 | $168,200 | $18,000 | $150,200 |
| 2018 | $0 | $166,400 | $5,300 | $166,400 |
| 2017 | $0 | $21,500 | $5,300 | $16,200 |
Agents Affiliated with this Home
-
Alicia Kramer

Seller's Agent in 2023
Alicia Kramer
RE/MAX Michigan
(616) 494-1517
10 in this area
219 Total Sales
-
Craig Brink

Buyer's Agent in 2023
Craig Brink
RE/MAX Michigan
(616) 836-1242
4 in this area
70 Total Sales
Map
Source: Southwestern Michigan Association of REALTORS®
MLS Number: 23016478
APN: 11-586-001-00
- 852 Claremont Ct Unit 40
- 929 Laketown Dr
- 940 Laketown Dr
- 937 Village Ct Unit 87
- 6146 Lake Wind Ave
- 6153 Lake Wind Ave Unit Lot 64
- 794 Brook Village Ct Unit 27
- 607 Crestview St
- 833 Allen Dr
- 1095 S Shore Dr
- 1130 S Shore Dr
- 638 Pleasant Ave
- 525 W 22nd St
- V/L Diekema Ave
- 1200 Beach Dr
- 969 Chelsea Ct
- 6185 146th Ave
- 585 Crescent Dr
- 311 W 32nd St
- 314 W 30th St
- 846 W 32nd St Unit 10
- 846 W 32nd St
- 846 W 32nd St Unit 20
- 846 W 32nd St Unit 30
- 846 W 32nd St Unit 10
- 815 Apple Blossom Ln Unit 10
- 817 Apple Blossom Ln Unit 11
- 813 Apple Blossom Ln
- 858 32nd St
- 819 Apple Blossom Ln
- 809 Apple Blossom Ln
- 807 Apple Blossom Ln
- 805 Apple Blossom Ln Unit 6
- 772 Clarewood Ct Unit 20
- 768 Clarewood Ct
- 803 Apple Blossom Ln
- 823 Appleblossom Ln Unit 13
- 766 Clarewood Ct
- 823 Apple Blossom Ln
- 774 Clarewood Ct
