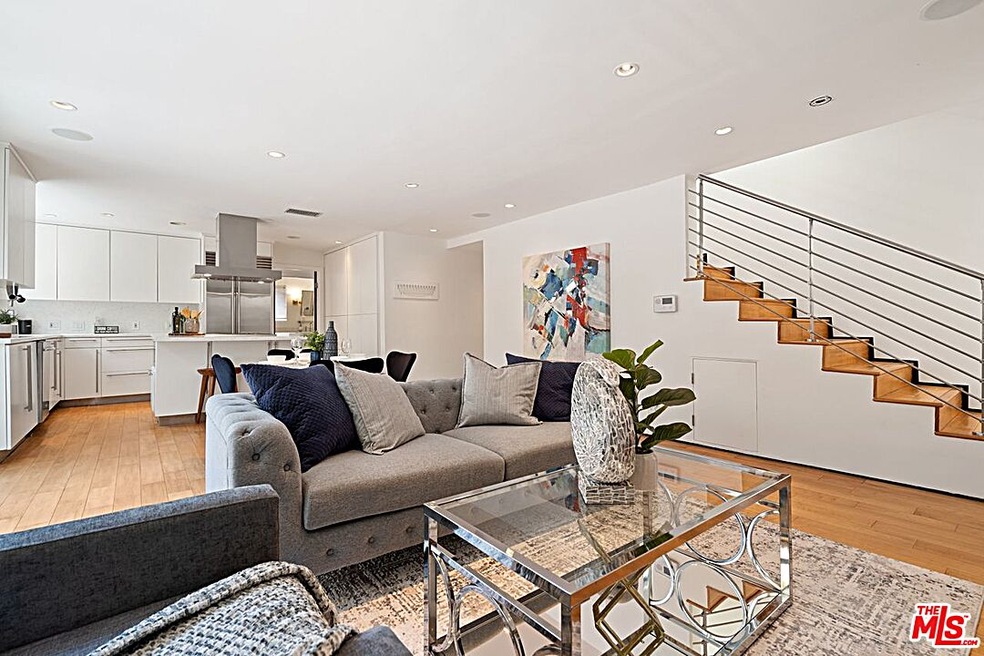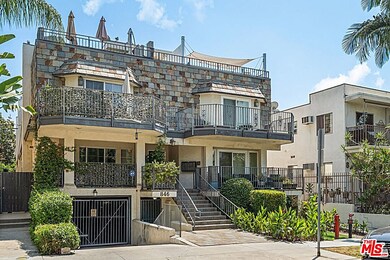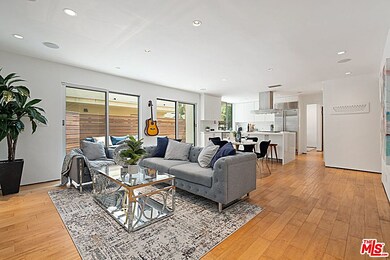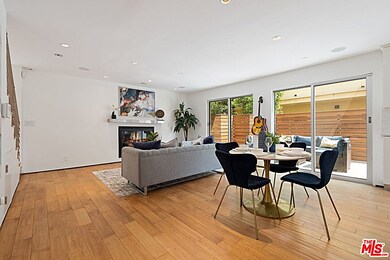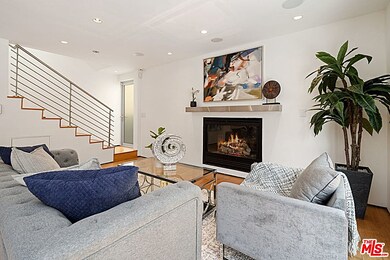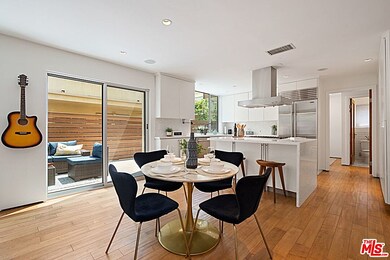
846 Westbourne Dr Unit 5 West Hollywood, CA 90069
Estimated Value: $1,295,000 - $1,518,000
Highlights
- Spa
- Gourmet Kitchen
- Two Primary Bedrooms
- Rooftop Deck
- Gated Parking
- Panoramic View
About This Home
As of October 2021You will love living in this light and bright end-unit townhome located in the vibrant heart of West Hollywood. Enjoy preparing meals for friends and family in the updated chef's kitchen that opens to the dining and living areas. Perhaps you can host an al fresco dinner party out on the large and newly constructed main-level patio. After a hard day, unwind with a good book by the cozy living room fireplace or have a soak in the jetted tub in the primary bedroom suite. The home also features gleaming hardwood floors, top-of-the-line Fleetwood patio doors, and a huge roof-top deck with 270-degree views of the Hollywood Hills and Pacific Design Center. Best of all, the home comes with an almost unheard of 3 side-by-side garage spots with your own EV charger and extra storage. However, you might not even need your car as the home is located a stone's throw from the best shopping, dining, and nightlife that West Hollywood has to offer. You can pick up groceries at Trader Joes or Sprouts, grab a salad at Chop Stop, work out at the corner gym or splurge on some sushi at Nobu all without having to pull the car out of the garage.
Last Agent to Sell the Property
Coldwell Banker Realty License #01334830 Listed on: 08/26/2021

Townhouse Details
Home Type
- Townhome
Est. Annual Taxes
- $16,131
Year Built
- Built in 1990 | Remodeled
Lot Details
- 6,112 Sq Ft Lot
- End Unit
HOA Fees
- $350 Monthly HOA Fees
Parking
- 3 Car Attached Garage
- Side by Side Parking
- Gated Parking
- Controlled Entrance
Property Views
- Panoramic
- City Lights
- Views of a landmark
- Hills
Home Design
- Contemporary Architecture
- Composition Roof
- Common Roof
Interior Spaces
- 1,440 Sq Ft Home
- 2-Story Property
- Open Floorplan
- Built-In Features
- Ceiling Fan
- Skylights
- Recessed Lighting
- Custom Window Coverings
- Window Screens
- French Doors
- Living Room with Fireplace
- Living Room with Attached Deck
- Dining Area
- Home Office
- Prewired Security
Kitchen
- Gourmet Kitchen
- Open to Family Room
- Breakfast Bar
- Oven or Range
- Dishwasher
- Disposal
Flooring
- Wood
- Tile
Bedrooms and Bathrooms
- 3 Bedrooms
- Main Floor Bedroom
- Double Master Bedroom
- Remodeled Bathroom
- Two Primary Bathrooms
- Spa Bath
Laundry
- Laundry Room
- Dryer
- Washer
Outdoor Features
- Spa
- Balcony
- Rooftop Deck
- Open Patio
Location
- Property is near public transit
- City Lot
Utilities
- Forced Air Heating and Cooling System
- Central Water Heater
Listing and Financial Details
- Assessor Parcel Number 4337-007-077
Community Details
Overview
- Association fees include maintenance paid, trash
- 5 Units
Amenities
- Community Storage Space
Pet Policy
- Call for details about the types of pets allowed
Security
- Card or Code Access
- Fire and Smoke Detector
Ownership History
Purchase Details
Purchase Details
Home Financials for this Owner
Home Financials are based on the most recent Mortgage that was taken out on this home.Purchase Details
Purchase Details
Home Financials for this Owner
Home Financials are based on the most recent Mortgage that was taken out on this home.Purchase Details
Home Financials for this Owner
Home Financials are based on the most recent Mortgage that was taken out on this home.Purchase Details
Home Financials for this Owner
Home Financials are based on the most recent Mortgage that was taken out on this home.Purchase Details
Home Financials for this Owner
Home Financials are based on the most recent Mortgage that was taken out on this home.Purchase Details
Home Financials for this Owner
Home Financials are based on the most recent Mortgage that was taken out on this home.Purchase Details
Home Financials for this Owner
Home Financials are based on the most recent Mortgage that was taken out on this home.Purchase Details
Similar Homes in the area
Home Values in the Area
Average Home Value in this Area
Purchase History
| Date | Buyer | Sale Price | Title Company |
|---|---|---|---|
| Koenig Living Trust | -- | Shafae Law | |
| Koenig Elyse | $1,272,500 | Equity Title Company | |
| Chang Spencer | -- | Provident Title | |
| Chang Spencer | $679,000 | Progressive Title Company | |
| Calder Keith | $950,000 | California Title Company | |
| Syal Hateesh | -- | None Available | |
| Tweed Barbara | -- | North American Title Co | |
| Syal Hateesh | $420,000 | Southland Title | |
| Pfeuffer Heidi C | -- | American Title Co | |
| Bird William | -- | -- |
Mortgage History
| Date | Status | Borrower | Loan Amount |
|---|---|---|---|
| Previous Owner | Koenig Elyse | $1,018,000 | |
| Previous Owner | Chang Spencer | $651,000 | |
| Previous Owner | Chang Spencer | $528,500 | |
| Previous Owner | Chang Spencer | $536,000 | |
| Previous Owner | Chang Spencer | $543,200 | |
| Previous Owner | Calder Keith | $500,000 | |
| Previous Owner | Syal Hateesh | $500,000 | |
| Previous Owner | Tweed Barbara | $318,000 | |
| Previous Owner | Syal Hateesh | $315,000 | |
| Previous Owner | Pfeuffer Heidi C | $264,000 | |
| Closed | Tweed Barbara | $98,000 |
Property History
| Date | Event | Price | Change | Sq Ft Price |
|---|---|---|---|---|
| 10/05/2021 10/05/21 | Sold | $1,272,500 | -1.7% | $884 / Sq Ft |
| 09/07/2021 09/07/21 | Pending | -- | -- | -- |
| 08/26/2021 08/26/21 | For Sale | $1,295,000 | -- | $899 / Sq Ft |
Tax History Compared to Growth
Tax History
| Year | Tax Paid | Tax Assessment Tax Assessment Total Assessment is a certain percentage of the fair market value that is determined by local assessors to be the total taxable value of land and additions on the property. | Land | Improvement |
|---|---|---|---|---|
| 2024 | $16,131 | $1,323,908 | $527,482 | $796,426 |
| 2023 | $15,850 | $1,297,950 | $517,140 | $780,810 |
| 2022 | $15,047 | $1,272,500 | $507,000 | $765,500 |
| 2021 | $9,583 | $787,905 | $559,426 | $228,479 |
| 2020 | $9,665 | $779,827 | $553,690 | $226,137 |
| 2019 | $9,270 | $764,537 | $542,834 | $221,703 |
| 2018 | $9,199 | $749,547 | $532,191 | $217,356 |
| 2016 | $8,811 | $720,443 | $511,526 | $208,917 |
| 2015 | $8,672 | $709,622 | $503,843 | $205,779 |
| 2014 | $8,669 | $695,723 | $493,974 | $201,749 |
Agents Affiliated with this Home
-
Robert Baer

Seller's Agent in 2021
Robert Baer
Coldwell Banker Realty
(323) 377-5661
2 in this area
38 Total Sales
-
Matthew Sweeney
M
Buyer's Agent in 2021
Matthew Sweeney
City Real Estate
(310) 972-1183
1 in this area
2 Total Sales
Map
Source: The MLS
MLS Number: 21-777354
APN: 4337-007-077
- 8610 Rugby Dr
- 834 Westmount Dr Unit A
- 8576 Rugby Dr
- 8617 Rugby Dr
- 8625 Rugby Dr
- 837 N West Knoll Dr Unit 204
- 837 N West Knoll Dr Unit 109
- 8616 Sherwood Dr
- 732 Huntley Dr Unit A
- 720 Huntley Dr Unit 212
- 843 N Alfred St
- 8562 W West Knoll Dr Unit 10
- 964 Hancock Ave Unit 105
- 656 Huntley Dr Unit 102
- 637 N West Knoll Dr Unit 204
- 8703 W West Knoll Dr Unit 101
- 855 N Croft Ave Unit 309
- 8535 W West Knoll Dr Unit 121
- 8535 W West Knoll Dr Unit 208
- 618 Westbourne Dr
- 846 Westbourne Dr Unit 5
- 846 Westbourne Dr Unit 4
- 846 Westbourne Dr Unit 3
- 846 Westbourne Dr Unit 2
- 846 Westbourne Dr Unit 1
- 854-858 Westbourne Dr
- 836 Westbourne Dr Unit 102
- 836 Westbourne Dr Unit 206
- 836 Westbourne Dr Unit 108
- 836 Westbourne Dr Unit 105
- 836 Westbourne Dr Unit 202
- 836 Westbourne Dr Unit 104
- 831 Westbourne Dr
- 841 Westbourne Dr
- 803 Westbourne Dr
- 854 Westbourne Dr
- 843 Westmount Dr Unit 109
- 841 Westmount Dr
- 841 Westmount Dr Unit 2
- 841 Westmount Dr Unit 4
