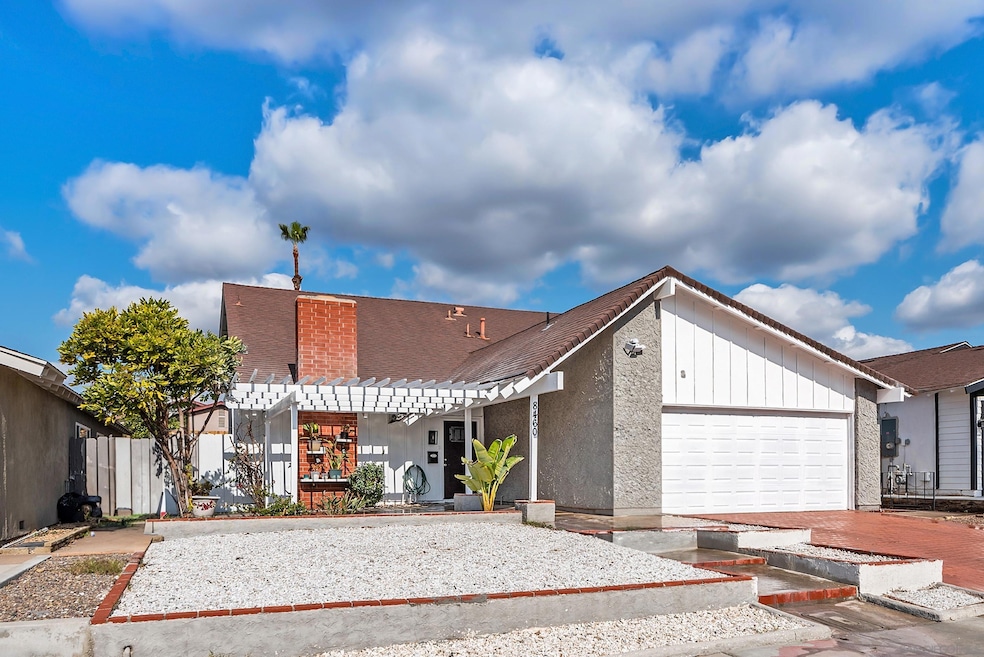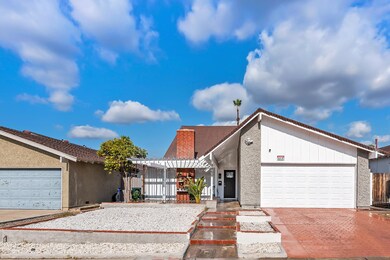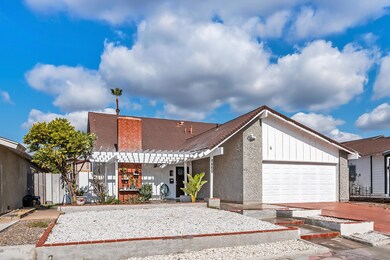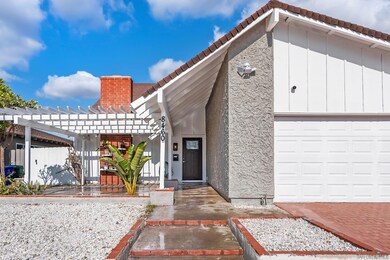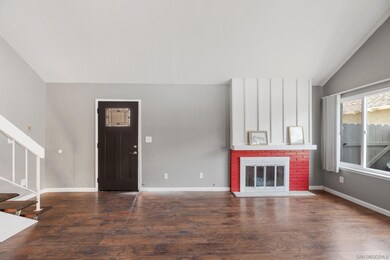
8460 Borealis Rd San Diego, CA 92126
Mira Mesa NeighborhoodHighlights
- Attached Guest House
- In Ground Pool
- Walk-In Closet
- Ericson Elementary School Rated A
- Cathedral Ceiling
- Bathtub with Shower
About This Home
As of March 2025PRICE REDUCED! Located in the heart of Mira Mesa, this stunning home offers the most desirable and largest floor plan in the subdivision. Featuring 6 bedrooms, 4 bathrooms, and 2,700 sq. ft. of living space, this two-story residence includes a ADU (garage conversion - 475 sq.ft.) with a private entrance, separate laundry hookup, and a 1-bedroom, 1-bathroom layout—ideal as a rental unit or multigenerational living space. The main house spans 2,255 sq. ft., offering 5 bedrooms and 3 bathrooms, high ceilings, and an abundance of natural light. The layout provides a spacious living room, family room, and a second-level loft that serves as an additional family space. The primary suite and two guest bedrooms are conveniently located on the main level, while the second floor features two more bedrooms and a full bathroom. Numerous upgrades include dual-pane windows and doors, stainless steel appliances, mirrored wardrobes, and walk-in closets. The home also features central AC and heat for year-round comfort. Enjoy the community pool, and take advantage of the prime location within walking distance to shopping, dining, entertainment, and great schools. With low HOA fees and no Mello-Roos, plus easy access to the 15 and 805 freeways, this home is a rare find in a sought-after neighborhood! Located in the heart of Mira Mesa, this stunning home offers the most desirable and largest floor plan in the subdivision. Featuring 6 bedrooms, 4 bathrooms, and 2,700 sq. ft. of living space, this two-story residence includes a ADU (garage conversion - 475 sq.ft.) with a private entrance, separate laundry hookup, and a 1-bedroom, 1-bathroom layout—ideal as a rental unit or multigenerational living space. The main house spans 2,255 sq. ft., offering 5 bedrooms and 3 bathrooms, high ceilings, and an abundance of natural light. The layout provides a spacious living room, family room, and a second-level loft that serves as an additional family space. The primary suite and two guest bedrooms are conveniently located on the main level, while the second floor features two more bedrooms and a full bathroom. Numerous upgrades include dual-pane windows and doors, stainless steel appliances, mirrored wardrobes, and walk-in closets. The home also features central AC and heat for year-round comfort. Enjoy the community pool, and take advantage of the prime location within walking distance to shopping, dining, entertainment, and great schools. With low HOA fees and no Mello-Roos, plus easy access to the 15 and 805 freeways, this home is a rare find in a sought-after neighborhood!
Last Agent to Sell the Property
RE/MAX Connections License #01276013 Listed on: 01/30/2025

Home Details
Home Type
- Single Family
Est. Annual Taxes
- $6,686
Year Built
- Built in 1971 | Remodeled
Lot Details
- Partially Fenced Property
- Level Lot
- Property is zoned R1
HOA Fees
- $21 Monthly HOA Fees
Home Design
- Additions or Alterations
- Shingle Roof
- Composition Roof
- Stucco Exterior
Interior Spaces
- 2,700 Sq Ft Home
- 2-Story Property
- Cathedral Ceiling
- Ceiling Fan
- Gas Fireplace
- Living Room with Fireplace
Kitchen
- Six Burner Stove
- Gas Cooktop
- Range Hood
- Microwave
- Dishwasher
- ENERGY STAR Qualified Appliances
- Disposal
Flooring
- Laminate
- Tile
Bedrooms and Bathrooms
- 6 Bedrooms
- Walk-In Closet
- 4 Full Bathrooms
- Bathtub with Shower
- Shower Only
Laundry
- Laundry closet
- Full Size Washer or Dryer
- Washer
Parking
- 2 Parking Spaces
- Driveway
Additional Homes
- Attached Guest House
- 475 SF Accessory Dwelling Unit
- Number of ADU Units: 1
- ADU built in 2014
- ADU includes 1 Bedroom and 1 Bathroom
- Kitchen Sink
- Range Cooktop
- Stove
- Separate access to accessory dwelling unit
- Entrance to ADU on street level
Utilities
- High Efficiency Air Conditioning
- Separate Water Meter
- Gas Water Heater
Additional Features
- ENERGY STAR Qualified Equipment for Heating
- In Ground Pool
Listing and Financial Details
- Assessor Parcel Number 309-070-29-00
Community Details
Overview
- Mesa View HOA, Phone Number (858) 695-1094
Recreation
- Community Pool
Ownership History
Purchase Details
Home Financials for this Owner
Home Financials are based on the most recent Mortgage that was taken out on this home.Purchase Details
Home Financials for this Owner
Home Financials are based on the most recent Mortgage that was taken out on this home.Purchase Details
Purchase Details
Home Financials for this Owner
Home Financials are based on the most recent Mortgage that was taken out on this home.Similar Homes in the area
Home Values in the Area
Average Home Value in this Area
Purchase History
| Date | Type | Sale Price | Title Company |
|---|---|---|---|
| Grant Deed | -- | Fidelity National Title | |
| Grant Deed | $1,260,000 | Fidelity National Title | |
| Quit Claim Deed | -- | None Available | |
| Grant Deed | $300,000 | Commonwealth Land Title Co |
Mortgage History
| Date | Status | Loan Amount | Loan Type |
|---|---|---|---|
| Open | $984,000 | New Conventional | |
| Previous Owner | $150,000 | New Conventional | |
| Previous Owner | $281,250 | Stand Alone First |
Property History
| Date | Event | Price | Change | Sq Ft Price |
|---|---|---|---|---|
| 03/24/2025 03/24/25 | Sold | $1,260,000 | -0.8% | $467 / Sq Ft |
| 03/01/2025 03/01/25 | Pending | -- | -- | -- |
| 02/24/2025 02/24/25 | Price Changed | $1,269,786 | -3.8% | $470 / Sq Ft |
| 01/30/2025 01/30/25 | For Sale | $1,319,786 | -- | $489 / Sq Ft |
Tax History Compared to Growth
Tax History
| Year | Tax Paid | Tax Assessment Tax Assessment Total Assessment is a certain percentage of the fair market value that is determined by local assessors to be the total taxable value of land and additions on the property. | Land | Improvement |
|---|---|---|---|---|
| 2024 | $6,686 | $540,094 | $339,129 | $200,965 |
| 2023 | $6,537 | $529,505 | $332,480 | $197,025 |
| 2022 | $6,363 | $519,123 | $325,961 | $193,162 |
| 2021 | $6,319 | $508,945 | $319,570 | $189,375 |
| 2020 | $6,242 | $503,728 | $316,294 | $187,434 |
| 2019 | $6,131 | $493,852 | $310,093 | $183,759 |
| 2018 | $5,733 | $484,169 | $304,013 | $180,156 |
| 2017 | $5,594 | $474,676 | $298,052 | $176,624 |
| 2016 | $5,504 | $465,369 | $292,208 | $173,161 |
| 2015 | $5,424 | $458,379 | $287,819 | $170,560 |
| 2014 | $5,339 | $449,401 | $282,182 | $167,219 |
Agents Affiliated with this Home
-
Sean Azizzi

Seller's Agent in 2025
Sean Azizzi
RE/MAX
(619) 253-9922
4 in this area
56 Total Sales
-
An Nguyen

Buyer's Agent in 2025
An Nguyen
JP Real Estate & Mortgage Inc.
(254) 462-3073
3 in this area
11 Total Sales
Map
Source: San Diego MLS
MLS Number: 250017702
APN: 309-070-29
- 8520 Summerdale Rd Unit 51
- 8503 Summerdale Rd Unit 375
- 11096 Virgo Place
- 8470 Westmore Rd Unit 389
- 8468 Calle Morelos
- 8574 Summerdale Rd Unit 148
- 8479 Westmore Rd Unit 55
- 10855 Camino Ruiz Unit 48
- 10845 Camino Ruiz Unit 72
- 8476 New Salem St Unit 77
- 8686 Perseus Rd
- 10805 Camino Ruiz Unit 40
- 10983 Via Abaca
- 8358 New Salem St Unit 28
- 11313 Zapata Ave Unit 6
- 8241 Elston Place
- 11179 Kelowna Rd Unit 18
- 8780 Taurus Place
- 11214 Calle Jalapa
- 8580 New Salem St Unit 7
