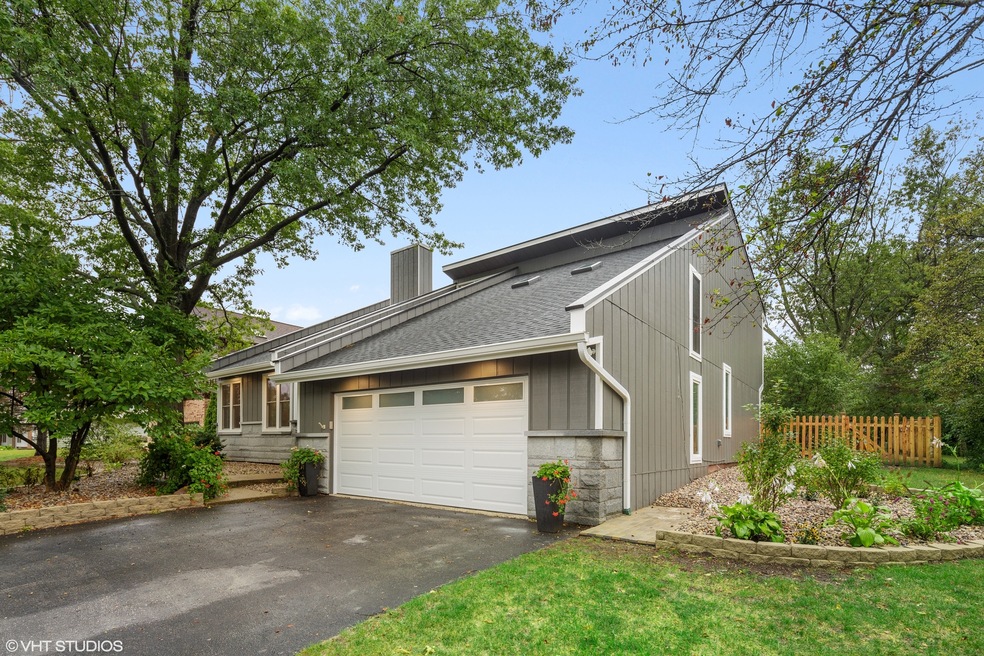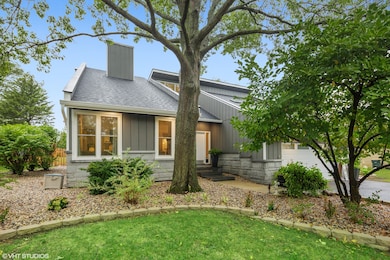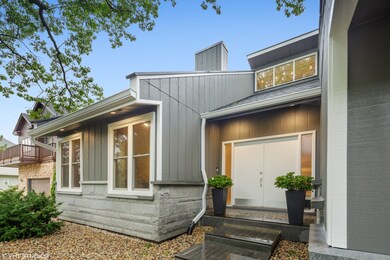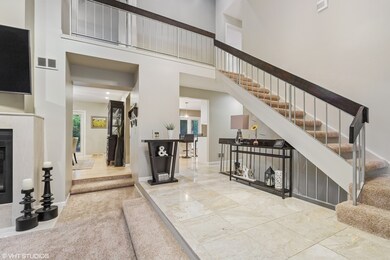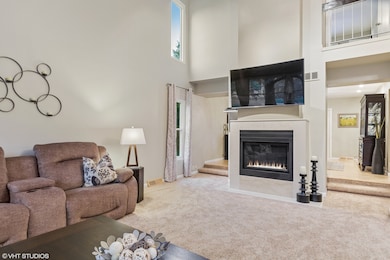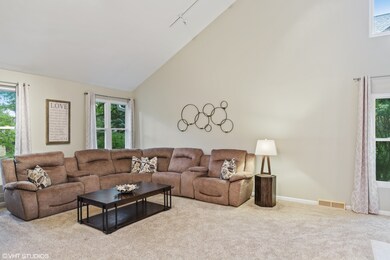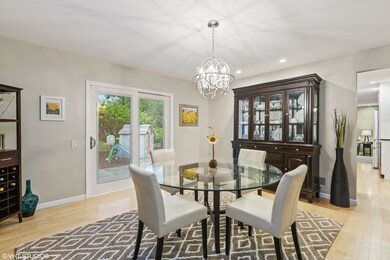
8460 Clynderven Rd Burr Ridge, IL 60527
Burr Ridge West NeighborhoodHighlights
- Updated Kitchen
- Open Floorplan
- Deck
- Gower West Elementary School Rated A
- Landscaped Professionally
- Contemporary Architecture
About This Home
As of November 2020Truly magnificent contemporary, turn-key, two-story home elevated, on a gorgeous tree-lined street in Burr Ridge. You will fall in love with the: Open floor plan - a true entertainer's dream, high-end finishes which include, tile work, granite, heated towel warmers, new back deck, huge loft/bedroom, hardwood floors the list goes on and on. The large living room is show cased by vaulted ceilings, gas fireplace open into a large dining-room with space for extra seating. The open kitchen/family room makes this the perfect space for anyone. Take note of the large laundry room/mud room right off of the garage. Other features to note are the large outdoor space, immense natural light in all rooms, huge bedrooms, and finished basement with extra storage. This home has tons of closet space as well. Also, mechanics and materials recently updated are the windows, roof, exterior siding, downspout, drainage, sump pump, landscaping, garage door, skylights, appliances and much more. No expense was spared in updating this fantastic home. This is the meaning of move-in ready. You are close to top rated schools, Burr Ridge Village Center, Oakbrook mall, expressways, airports, shopping and nightlife. Take advantage of all that Burr Ridge has to offer!
Home Details
Home Type
- Single Family
Est. Annual Taxes
- $7,632
Year Built | Renovated
- 1975 | 2020
Lot Details
- Landscaped Professionally
Parking
- Attached Garage
- Garage Transmitter
- Garage Door Opener
- Side Driveway
- Garage Is Owned
Home Design
- Contemporary Architecture
- Slab Foundation
- Asphalt Shingled Roof
- Stone Siding
- Cedar
Interior Spaces
- Open Floorplan
- Vaulted Ceiling
- Skylights
- Fireplace With Gas Starter
- Attached Fireplace Door
- Blinds
- Entrance Foyer
- Family or Dining Combination
- Storm Screens
Kitchen
- Updated Kitchen
- Breakfast Bar
- Gas Oven
- Range Hood
- Microwave
- High End Refrigerator
- Dishwasher
- Stainless Steel Appliances
- Kitchen Island
- Granite Countertops
- Built-In or Custom Kitchen Cabinets
- Disposal
Flooring
- Wood
- Partially Carpeted
Bedrooms and Bathrooms
- Walk-In Closet
- Primary Bathroom is a Full Bathroom
- Shower Body Spray
Laundry
- Laundry on main level
- Dryer
- Washer
Partially Finished Basement
- Partial Basement
- Recreation or Family Area in Basement
- Basement Storage
Outdoor Features
- Balcony
- Deck
Utilities
- Forced Air Zoned Heating and Cooling System
- Heating System Uses Gas
- Lake Michigan Water
Listing and Financial Details
- Homeowner Tax Exemptions
- $3,000 Seller Concession
Ownership History
Purchase Details
Home Financials for this Owner
Home Financials are based on the most recent Mortgage that was taken out on this home.Purchase Details
Home Financials for this Owner
Home Financials are based on the most recent Mortgage that was taken out on this home.Purchase Details
Purchase Details
Home Financials for this Owner
Home Financials are based on the most recent Mortgage that was taken out on this home.Purchase Details
Similar Homes in the area
Home Values in the Area
Average Home Value in this Area
Purchase History
| Date | Type | Sale Price | Title Company |
|---|---|---|---|
| Warranty Deed | $545,000 | Hubbard Street Title | |
| Warranty Deed | $445,000 | First American Title Company | |
| Warranty Deed | $535,000 | Amerititle | |
| Trustee Deed | $293,000 | Land Title Group Inc | |
| Interfamily Deed Transfer | -- | -- |
Mortgage History
| Date | Status | Loan Amount | Loan Type |
|---|---|---|---|
| Open | $490,500 | New Conventional | |
| Previous Owner | $392,300 | New Conventional | |
| Previous Owner | $400,000 | New Conventional | |
| Previous Owner | $400,500 | New Conventional | |
| Previous Owner | $500,000 | Unknown | |
| Previous Owner | $180,000 | Credit Line Revolving | |
| Previous Owner | $65,000 | Credit Line Revolving | |
| Previous Owner | $341,250 | Unknown | |
| Previous Owner | $318,000 | Unknown | |
| Previous Owner | $73,000 | Credit Line Revolving | |
| Previous Owner | $223,000 | No Value Available |
Property History
| Date | Event | Price | Change | Sq Ft Price |
|---|---|---|---|---|
| 11/30/2020 11/30/20 | Sold | $545,000 | 0.0% | $210 / Sq Ft |
| 10/06/2020 10/06/20 | Pending | -- | -- | -- |
| 09/30/2020 09/30/20 | Price Changed | $545,000 | -0.7% | $210 / Sq Ft |
| 09/09/2020 09/09/20 | For Sale | $549,000 | +23.4% | $211 / Sq Ft |
| 04/07/2016 04/07/16 | Sold | $445,000 | 0.0% | $171 / Sq Ft |
| 11/19/2015 11/19/15 | Pending | -- | -- | -- |
| 11/13/2015 11/13/15 | Off Market | $445,000 | -- | -- |
| 10/07/2015 10/07/15 | Price Changed | $459,900 | -1.9% | $177 / Sq Ft |
| 10/01/2015 10/01/15 | For Sale | $468,999 | -- | $180 / Sq Ft |
Tax History Compared to Growth
Tax History
| Year | Tax Paid | Tax Assessment Tax Assessment Total Assessment is a certain percentage of the fair market value that is determined by local assessors to be the total taxable value of land and additions on the property. | Land | Improvement |
|---|---|---|---|---|
| 2023 | $7,632 | $156,850 | $55,780 | $101,070 |
| 2022 | $7,429 | $153,380 | $57,430 | $95,950 |
| 2021 | $7,146 | $151,640 | $56,780 | $94,860 |
| 2020 | $7,046 | $148,640 | $55,660 | $92,980 |
| 2019 | $6,777 | $142,620 | $53,410 | $89,210 |
| 2018 | $5,832 | $128,080 | $53,090 | $74,990 |
| 2017 | $5,785 | $123,250 | $51,090 | $72,160 |
| 2016 | $5,646 | $117,630 | $48,760 | $68,870 |
| 2015 | $5,342 | $110,660 | $45,870 | $64,790 |
| 2014 | $5,265 | $107,590 | $44,600 | $62,990 |
| 2013 | $5,405 | $107,080 | $44,390 | $62,690 |
Agents Affiliated with this Home
-
Daniel Cozzi

Seller's Agent in 2020
Daniel Cozzi
Compass
(312) 909-4917
1 in this area
107 Total Sales
-
Jane Lee

Buyer's Agent in 2020
Jane Lee
RE/MAX
(847) 420-8866
2 in this area
2,355 Total Sales
-
Jorie Peirce

Seller's Agent in 2016
Jorie Peirce
Berkshire Hathaway HomeServices Chicago
(630) 247-2490
11 in this area
41 Total Sales
Map
Source: Midwest Real Estate Data (MRED)
MLS Number: MRD10851813
APN: 09-36-302-012
- 8170 Lake Ridge Dr
- 5 Todor Ct
- 560 81st St
- 8698 S Madison St
- 25 Lake Ridge Club Dr
- 909 Prairie Ridge Ct
- 8673 Timber Ridge Dr
- 8090 S Garfield Ave Unit 3-1
- 15W601 89th Place
- 15W601 S Grant St
- 7962 S Garfield Ave Unit 109
- 8625 Meadowbrook Dr
- 7914 S Garfield Ave
- 8100 S County Line Rd
- 15W703 83rd St
- 160 Circle Ridge Dr
- 219 W 79th St
- 8101 S County Line Rd
- 8886 Johnston Rd
- 51 Oak Creek Dr
