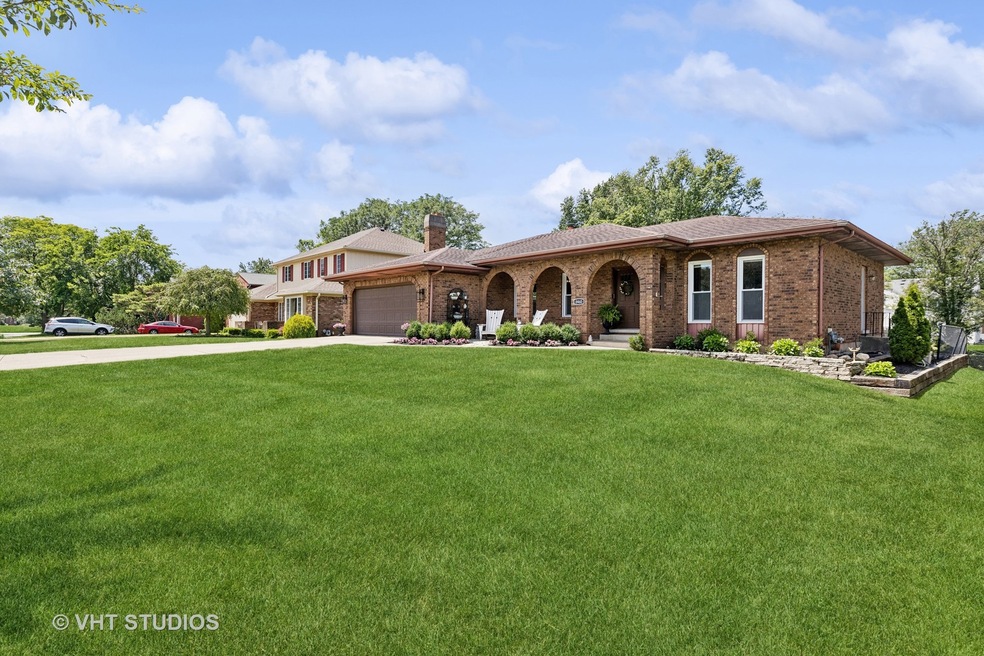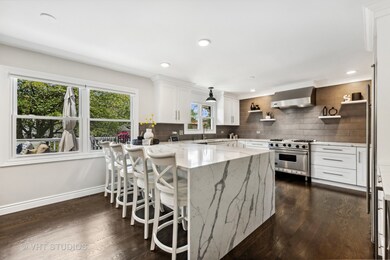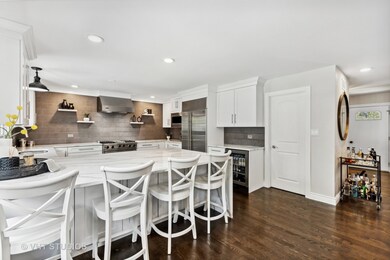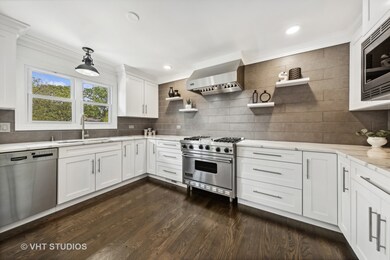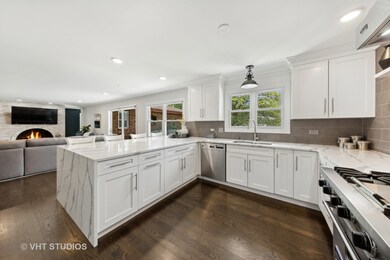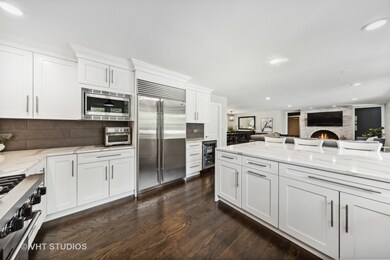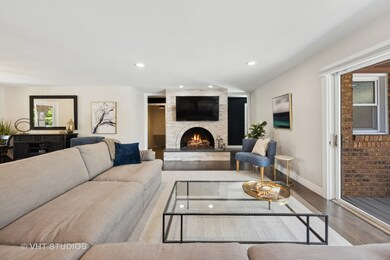
8460 Dolfor Cove Burr Ridge, IL 60527
Burr Ridge West NeighborhoodHighlights
- Heated Floors
- Open Floorplan
- Property is near a park
- Gower West Elementary School Rated A
- Deck
- 4-minute walk to Stevens Park
About This Home
As of July 2024Experience true ranch-style living in this completely renovated oversized home, located in a serene yet convenient Burr Ridge location Featuring an expansive open concept. The gourmet kitchen boasts top-of-the-line Sub-Zero, Viking, and Bosch appliances, centered around an impressive 8 by 5 ft island, perfect for seamless entertaining. The primary retreat offers a spa-like experience with a walk-in shower featuring jetted fixtures, heated floors, and a spacious walk-in closet equipped with custom built-ins. Convenient first-floor laundry adds to the practicality and comfort of daily living. The lower level is a standout feature, with 9-foot ceilings and lookout windows that flood the space with natural light, creating an inviting atmosphere. Ample storage throughout ensures every need is met effortlessly. This home is just moments away from Burr Ridge Village Center and offers easy access to major highways. Situated within the sought-after school districts of Hinsdale South and Gower, it combines tranquility with accessibility to amenities you'll love.
Last Agent to Sell the Property
@properties Christie's International Real Estate License #475142149 Listed on: 06/20/2024

Home Details
Home Type
- Single Family
Est. Annual Taxes
- $6,454
Year Built
- Built in 1976 | Remodeled in 2024
Parking
- 2.5 Car Attached Garage
- Heated Garage
- Garage Transmitter
- Garage Door Opener
- Driveway
- Parking Included in Price
Home Design
- Ranch Style House
- Brick Exterior Construction
- Asphalt Roof
- Concrete Perimeter Foundation
Interior Spaces
- 3,065 Sq Ft Home
- Open Floorplan
- Built-In Features
- Bar Fridge
- Skylights
- Gas Log Fireplace
- ENERGY STAR Qualified Windows
- Insulated Windows
- Shutters
- Blinds
- Entrance Foyer
- Family Room with Fireplace
- Combination Dining and Living Room
- Workshop
- Storage Room
- Storm Screens
Kitchen
- Gas Oven
- Gas Cooktop
- Range Hood
- Microwave
- High End Refrigerator
- Dishwasher
- Wine Refrigerator
- Stainless Steel Appliances
- Disposal
Flooring
- Wood
- Partially Carpeted
- Heated Floors
Bedrooms and Bathrooms
- 3 Bedrooms
- 3 Potential Bedrooms
- Walk-In Closet
- Bathroom on Main Level
- 2 Full Bathrooms
Laundry
- Laundry on main level
- Dryer
- Washer
Finished Basement
- English Basement
- Basement Fills Entire Space Under The House
- 9 Foot Basement Ceiling Height
- Recreation or Family Area in Basement
- Natural lighting in basement
Outdoor Features
- Deck
- Patio
- Separate Outdoor Workshop
Schools
- Gower West Elementary School
- Gower Middle School
- Hinsdale South High School
Utilities
- Forced Air Heating and Cooling System
- Heating System Uses Natural Gas
- 200+ Amp Service
- Lake Michigan Water
Additional Features
- Paved or Partially Paved Lot
- Property is near a park
Listing and Financial Details
- Homeowner Tax Exemptions
Community Details
Overview
- Ranch
Recreation
- Tennis Courts
Ownership History
Purchase Details
Home Financials for this Owner
Home Financials are based on the most recent Mortgage that was taken out on this home.Purchase Details
Home Financials for this Owner
Home Financials are based on the most recent Mortgage that was taken out on this home.Purchase Details
Similar Homes in the area
Home Values in the Area
Average Home Value in this Area
Purchase History
| Date | Type | Sale Price | Title Company |
|---|---|---|---|
| Warranty Deed | $765,000 | None Listed On Document | |
| Executors Deed | $382,500 | Greater Illinois Title | |
| Interfamily Deed Transfer | -- | None Available |
Mortgage History
| Date | Status | Loan Amount | Loan Type |
|---|---|---|---|
| Open | $612,000 | New Conventional | |
| Previous Owner | $250,000 | New Conventional |
Property History
| Date | Event | Price | Change | Sq Ft Price |
|---|---|---|---|---|
| 07/28/2024 07/28/24 | Sold | $765,000 | +2.0% | $250 / Sq Ft |
| 06/24/2024 06/24/24 | Pending | -- | -- | -- |
| 06/20/2024 06/20/24 | For Sale | $750,000 | +96.1% | $245 / Sq Ft |
| 06/30/2021 06/30/21 | Sold | $382,500 | -6.7% | $89 / Sq Ft |
| 05/21/2021 05/21/21 | Pending | -- | -- | -- |
| 05/11/2021 05/11/21 | For Sale | $409,900 | -- | $95 / Sq Ft |
Tax History Compared to Growth
Tax History
| Year | Tax Paid | Tax Assessment Tax Assessment Total Assessment is a certain percentage of the fair market value that is determined by local assessors to be the total taxable value of land and additions on the property. | Land | Improvement |
|---|---|---|---|---|
| 2023 | $6,454 | $133,860 | $55,780 | $78,080 |
| 2022 | $6,124 | $127,490 | $57,430 | $70,060 |
| 2021 | $7,454 | $162,930 | $56,780 | $106,150 |
| 2020 | $7,346 | $159,710 | $55,660 | $104,050 |
| 2019 | $7,056 | $153,250 | $53,410 | $99,840 |
| 2018 | $5,624 | $128,730 | $53,090 | $75,640 |
| 2017 | $5,570 | $123,880 | $51,090 | $72,790 |
| 2016 | $5,424 | $118,230 | $48,760 | $69,470 |
| 2015 | $5,372 | $111,230 | $45,870 | $65,360 |
| 2014 | $5,296 | $108,150 | $44,600 | $63,550 |
| 2013 | $5,168 | $107,640 | $44,390 | $63,250 |
Agents Affiliated with this Home
-
Liz Duffy

Seller's Agent in 2024
Liz Duffy
@ Properties
(630) 399-8800
2 in this area
54 Total Sales
-
Jeremy Vitell

Buyer's Agent in 2024
Jeremy Vitell
Better Homes & Gardens Real Estate Connections
(708) 642-9566
1 in this area
135 Total Sales
-

Seller's Agent in 2021
Laura Garcia
Compass
(708) 334-4150
5 in this area
174 Total Sales
Map
Source: Midwest Real Estate Data (MRED)
MLS Number: 12088988
APN: 09-36-305-019
- 8170 Lake Ridge Dr
- 560 81st St
- 5 Todor Ct
- 25 Lake Ridge Club Dr
- 8698 S Madison St
- 7962 S Garfield Ave Unit 109
- 7914 S Garfield Ave
- 8100 S County Line Rd
- 909 Prairie Ridge Ct
- 15W601 89th Place
- 15W601 S Grant St
- 8673 Timber Ridge Dr
- 10S180 Madison St
- 8101 S County Line Rd
- 8886 Johnston Rd
- 160 Circle Ridge Dr
- 15W703 83rd St
- 12000 Willow Ridge Dr
- 219 W 79th St
- 51 Oak Creek Dr
