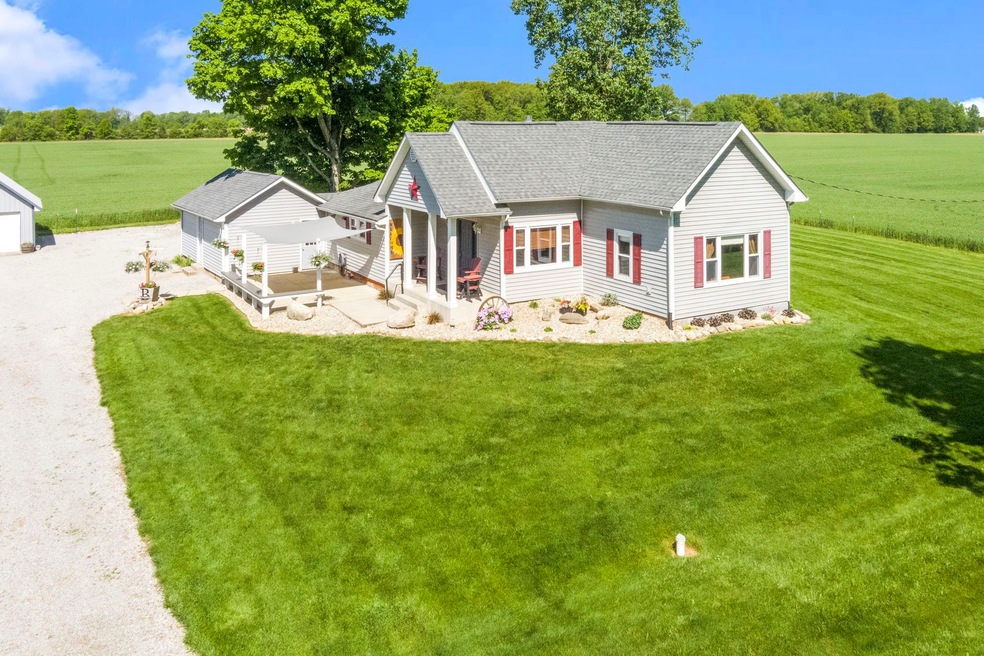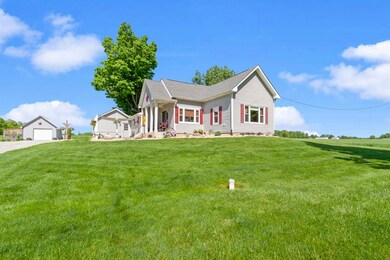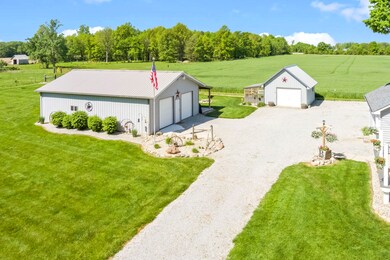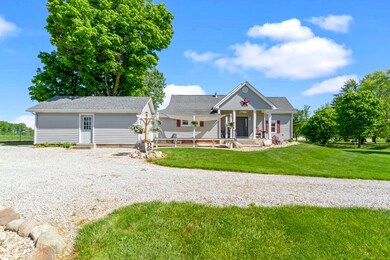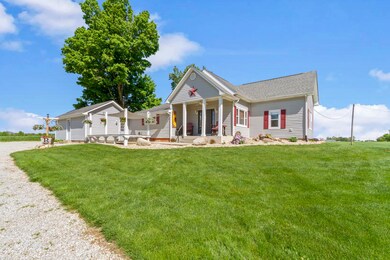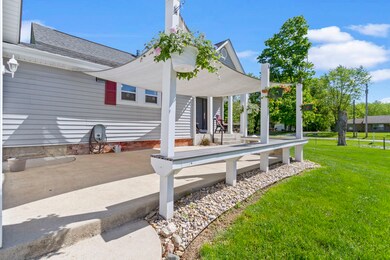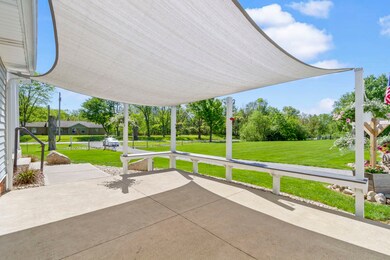
8461 S 750 W Pendleton, IN 46064
Highlights
- 1.65 Acre Lot
- Traditional Architecture
- 2 Car Garage
- Mature Trees
- No HOA
- Galley Kitchen
About This Home
As of June 2024Welcome to your own slice of countryside paradise in Pendleton! Nestled on a generous 1.7-acre lot, this charming mini farm offers the perfect blend of rural tranquility and modern convenience. Boasting a spacious 30x40ft pole barn with a concrete covered patio and a greenhouse, it's a haven for budding gardeners and hobbyists alike. The cozy yet spacious 3-bedroom, 2-bath home provides ample room for comfortable living, while the expansive outdoor space invites endless possibilities for outdoor recreation and agricultural pursuits. Whether you're dreaming of homesteading or simply seeking a serene retreat, this property offers the idyllic canvas to bring your vision to life. Only minutes from Hamilton Town Center! Don't miss out on the opportunity to make this enchanting mini farm yours!
Last Agent to Sell the Property
@properties Brokerage Email: Holli@atpropertiesind.com License #RB14046574 Listed on: 05/10/2024

Home Details
Home Type
- Single Family
Est. Annual Taxes
- $1,072
Year Built
- Built in 1890
Lot Details
- 1.65 Acre Lot
- Rural Setting
- Mature Trees
Parking
- 2 Car Garage
Home Design
- Traditional Architecture
- Brick Foundation
- Block Foundation
- Vinyl Siding
Interior Spaces
- 1,408 Sq Ft Home
- 1-Story Property
- Paddle Fans
- Gas Log Fireplace
- Living Room with Fireplace
- Combination Kitchen and Dining Room
- Laundry on main level
- Unfinished Basement
Kitchen
- Galley Kitchen
- Gas Oven
- Microwave
- Dishwasher
Bedrooms and Bathrooms
- 3 Bedrooms
- 2 Full Bathrooms
Schools
- Pendleton Heights Middle School
- Pendleton Heights High School
Utilities
- Heating System Uses Propane
- Well
- Water Heater
- Water Purifier
Community Details
- No Home Owners Association
Listing and Financial Details
- Assessor Parcel Number 481526200007000014
Ownership History
Purchase Details
Home Financials for this Owner
Home Financials are based on the most recent Mortgage that was taken out on this home.Purchase Details
Purchase Details
Home Financials for this Owner
Home Financials are based on the most recent Mortgage that was taken out on this home.Purchase Details
Home Financials for this Owner
Home Financials are based on the most recent Mortgage that was taken out on this home.Purchase Details
Similar Homes in Pendleton, IN
Home Values in the Area
Average Home Value in this Area
Purchase History
| Date | Type | Sale Price | Title Company |
|---|---|---|---|
| Warranty Deed | -- | None Listed On Document | |
| Interfamily Deed Transfer | -- | None Available | |
| Warranty Deed | -- | Chicago Title | |
| Warranty Deed | -- | Fidelity National Title Co L | |
| Sheriffs Deed | $30,394 | -- |
Mortgage History
| Date | Status | Loan Amount | Loan Type |
|---|---|---|---|
| Open | $390,000 | VA | |
| Previous Owner | $196,000 | New Conventional | |
| Previous Owner | $282,625 | New Conventional | |
| Previous Owner | $152,192 | FHA |
Property History
| Date | Event | Price | Change | Sq Ft Price |
|---|---|---|---|---|
| 06/14/2024 06/14/24 | Sold | $395,000 | +2.6% | $281 / Sq Ft |
| 05/12/2024 05/12/24 | Pending | -- | -- | -- |
| 05/10/2024 05/10/24 | For Sale | $385,000 | +57.1% | $273 / Sq Ft |
| 11/06/2020 11/06/20 | Sold | $245,000 | +2.1% | $143 / Sq Ft |
| 10/04/2020 10/04/20 | Pending | -- | -- | -- |
| 10/01/2020 10/01/20 | For Sale | $239,900 | +54.8% | $140 / Sq Ft |
| 09/18/2015 09/18/15 | Sold | $155,000 | +0.1% | $112 / Sq Ft |
| 08/05/2015 08/05/15 | Pending | -- | -- | -- |
| 08/04/2015 08/04/15 | For Sale | $154,900 | -- | $112 / Sq Ft |
Tax History Compared to Growth
Tax History
| Year | Tax Paid | Tax Assessment Tax Assessment Total Assessment is a certain percentage of the fair market value that is determined by local assessors to be the total taxable value of land and additions on the property. | Land | Improvement |
|---|---|---|---|---|
| 2024 | $1,735 | $196,200 | $29,900 | $166,300 |
| 2023 | $1,933 | $180,300 | $28,500 | $151,800 |
| 2022 | $1,072 | $125,900 | $27,200 | $98,700 |
| 2021 | $930 | $116,400 | $27,200 | $89,200 |
| 2020 | $938 | $111,200 | $25,900 | $85,300 |
| 2019 | $971 | $111,900 | $25,900 | $86,000 |
| 2018 | $772 | $96,200 | $25,900 | $70,300 |
| 2017 | $675 | $86,700 | $23,700 | $63,000 |
| 2016 | $736 | $87,400 | $23,700 | $63,700 |
| 2014 | $566 | $73,900 | $22,800 | $51,100 |
| 2013 | $566 | $73,900 | $22,800 | $51,100 |
Agents Affiliated with this Home
-
Holli Phillips

Seller's Agent in 2024
Holli Phillips
@properties
(317) 586-1050
3 in this area
73 Total Sales
-
Julie Preston

Buyer's Agent in 2024
Julie Preston
F.C. Tucker Company
(317) 443-7429
2 in this area
260 Total Sales
-
Lynette Hofmeister

Buyer Co-Listing Agent in 2024
Lynette Hofmeister
F.C. Tucker Company
(317) 800-2133
1 in this area
73 Total Sales
-
Bryce Higgins

Seller's Agent in 2020
Bryce Higgins
eXp Realty, LLC
(317) 727-7887
4 in this area
121 Total Sales
-
C
Seller Co-Listing Agent in 2020
Cynthia Higgins
eXp Realty, LLC
-
Gary Nunley

Seller's Agent in 2015
Gary Nunley
South Madison Realty
(765) 425-4031
4 in this area
34 Total Sales
Map
Source: MIBOR Broker Listing Cooperative®
MLS Number: 21978479
APN: 48-15-26-200-007.000-014
- 6903 Aster Dr
- 6883 Honeysuckle Way
- 8146 W 875 S
- 8068 W 875 S
- 6645 Honeysuckle Way
- 8064 Copperleaf Ln
- 6579 Aster Dr
- 6559 Ambrosia Ln
- 224 E 6th Ave Unit Madison County
- 224 E 6th Ave
- 8547 Winton Place
- 521 N Swain St
- 9118 Larson Dr
- 423 N Randall St
- 6397 S State Road 13
- 241 N Alfonte St
- 9309 Kellner St
- 8690 Lester Place
- 8623 Lester Place
- 9432 Larson Dr
