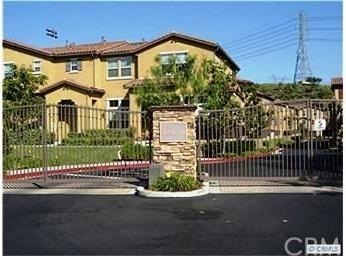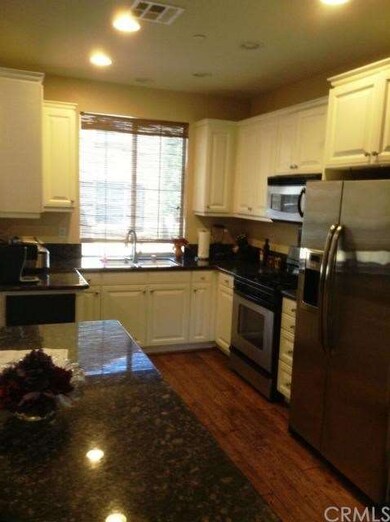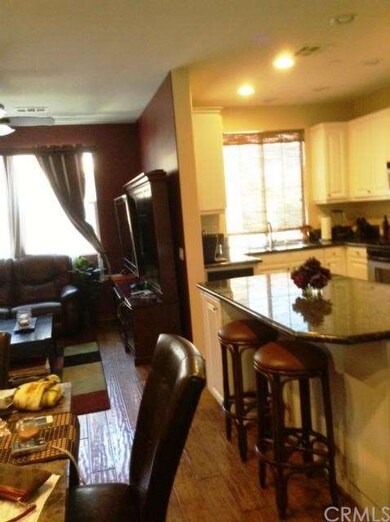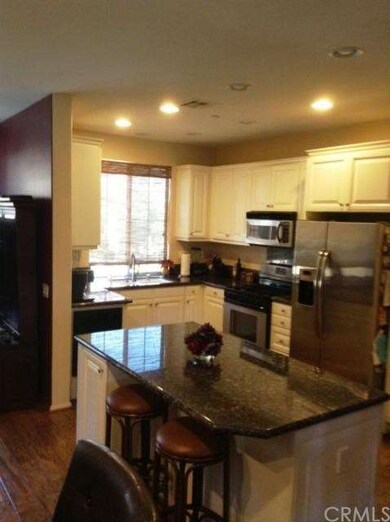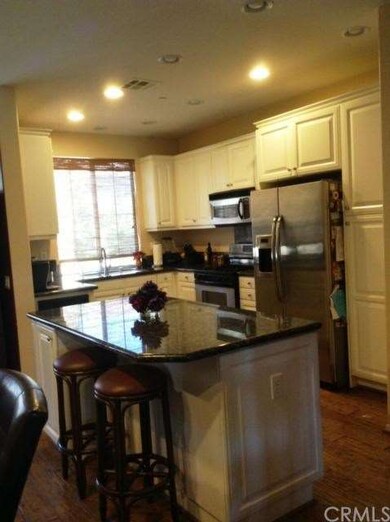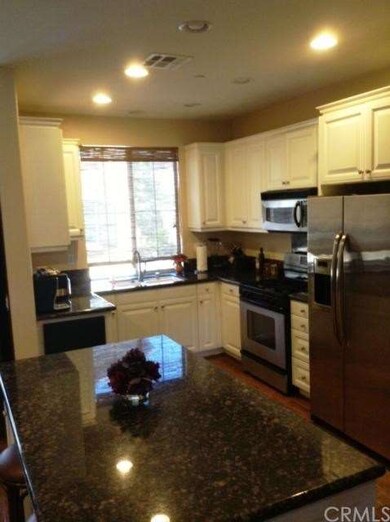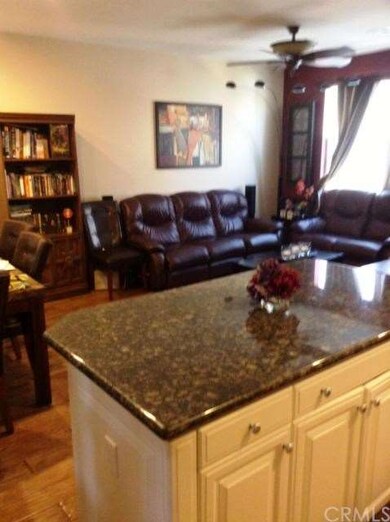
8462 E Kendra Loop Orange, CA 92867
Highlights
- Panoramic View
- Gated Community
- Contemporary Architecture
- Anaheim Hills Elementary School Rated A
- Updated Kitchen
- 3-minute walk to Fred Barrera Park
About This Home
As of March 2019BACK ON THE MARKET!!!PHENOMENAL VIEWS!This gorgeous,turnkey home is located in the very desirable gated community of Tremont Townhomes in the hillside of Serrano Heights in Orange.The spectacular views of the mountains,city lights,Catalina Island are just the beginning!Parks elementary school and walking trails are just steps away.Tri level floorplan,9 foot ceilings and endless upgrades.This 3 bedroom,2.5 bathroom home offer multiple interior upgrades that includes crown molding,recessed lighting,high end ceiling fan,upgraded carpet,distressed laminate wood flooring,designer wall paint,inviting living room with cozy fireplace.The impressive kitchen's perfect for the chef in any household and is open to the family room and dining room, granite countertops,large island great for entertaining,stainless steel appliances,tons of cabinets. Large master suite has walk in closet, bathroom with separate soaking tub and shower. Convenient laundry area on 2nd floor. The oversize 2 car garage is perfect for extra storage needs. Come see the privacy and luxury of this amazing home for yourself. There are no other homes in this area for this price and quality! You can't beat this deal
Last Agent to Sell the Property
Keller Williams Realty License #01276674 Listed on: 06/25/2013

Property Details
Home Type
- Condominium
Est. Annual Taxes
- $11,745
Year Built
- Built in 2006
HOA Fees
- $235 Monthly HOA Fees
Parking
- 2 Car Direct Access Garage
- Parking Available
Property Views
- Panoramic
- City Lights
- Canyon
- Mountain
- Hills
Home Design
- Contemporary Architecture
- Spanish Architecture
- Stucco
Interior Spaces
- 1,648 Sq Ft Home
- 3-Story Property
- Cathedral Ceiling
- Ceiling Fan
- Recessed Lighting
- Family Room Off Kitchen
- Living Room with Fireplace
- Dining Room
Kitchen
- Updated Kitchen
- Open to Family Room
- Breakfast Bar
- Gas Oven
- Gas Cooktop
- Free-Standing Range
- Dishwasher
- Kitchen Island
- Granite Countertops
- Disposal
Flooring
- Wood
- Carpet
Bedrooms and Bathrooms
- 3 Bedrooms
- All Upper Level Bedrooms
Laundry
- Laundry Room
- Laundry on upper level
- Gas Dryer Hookup
Outdoor Features
- Patio
- Porch
Additional Features
- Two or More Common Walls
- Forced Air Heating and Cooling System
Listing and Financial Details
- Tax Lot 1
- Tax Tract Number 16601
- Assessor Parcel Number 93052370
Community Details
Overview
- 97 Units
Amenities
- Outdoor Cooking Area
- Community Barbecue Grill
- Picnic Area
Recreation
- Community Playground
Security
- Gated Community
Ownership History
Purchase Details
Home Financials for this Owner
Home Financials are based on the most recent Mortgage that was taken out on this home.Purchase Details
Home Financials for this Owner
Home Financials are based on the most recent Mortgage that was taken out on this home.Purchase Details
Purchase Details
Home Financials for this Owner
Home Financials are based on the most recent Mortgage that was taken out on this home.Purchase Details
Home Financials for this Owner
Home Financials are based on the most recent Mortgage that was taken out on this home.Purchase Details
Home Financials for this Owner
Home Financials are based on the most recent Mortgage that was taken out on this home.Similar Homes in the area
Home Values in the Area
Average Home Value in this Area
Purchase History
| Date | Type | Sale Price | Title Company |
|---|---|---|---|
| Grant Deed | $565,000 | Orange Coast Ttl Co Of Socal | |
| Grant Deed | $540,000 | First American Title Company | |
| Interfamily Deed Transfer | -- | None Available | |
| Grant Deed | $448,000 | None Available | |
| Grant Deed | $440,000 | Equity Title Company | |
| Grant Deed | $637,000 | Chicago Title Co |
Mortgage History
| Date | Status | Loan Amount | Loan Type |
|---|---|---|---|
| Open | $548,250 | VA | |
| Closed | $572,700 | VA | |
| Closed | $565,000 | VA | |
| Previous Owner | $30,000 | Commercial | |
| Previous Owner | $398,000 | New Conventional | |
| Previous Owner | $390,000 | New Conventional | |
| Previous Owner | $350,000 | New Conventional | |
| Previous Owner | $66,000 | Credit Line Revolving | |
| Previous Owner | $352,000 | Purchase Money Mortgage | |
| Previous Owner | $501,387 | Unknown | |
| Previous Owner | $95,510 | Credit Line Revolving |
Property History
| Date | Event | Price | Change | Sq Ft Price |
|---|---|---|---|---|
| 04/21/2023 04/21/23 | Rented | $3,700 | 0.0% | -- |
| 04/18/2023 04/18/23 | Under Contract | -- | -- | -- |
| 03/31/2023 03/31/23 | For Rent | $3,700 | 0.0% | -- |
| 03/26/2019 03/26/19 | Sold | $565,000 | +0.9% | $341 / Sq Ft |
| 02/18/2019 02/18/19 | Price Changed | $560,000 | -1.7% | $338 / Sq Ft |
| 01/24/2019 01/24/19 | For Sale | $569,900 | +5.5% | $344 / Sq Ft |
| 02/10/2017 02/10/17 | Sold | $540,000 | -1.5% | $325 / Sq Ft |
| 01/07/2017 01/07/17 | Pending | -- | -- | -- |
| 11/12/2016 11/12/16 | For Sale | $548,000 | +22.3% | $330 / Sq Ft |
| 10/03/2013 10/03/13 | Sold | $448,000 | 0.0% | $272 / Sq Ft |
| 09/18/2013 09/18/13 | Pending | -- | -- | -- |
| 07/26/2013 07/26/13 | Price Changed | $448,000 | +0.7% | $272 / Sq Ft |
| 06/25/2013 06/25/13 | For Sale | $444,800 | -- | $270 / Sq Ft |
Tax History Compared to Growth
Tax History
| Year | Tax Paid | Tax Assessment Tax Assessment Total Assessment is a certain percentage of the fair market value that is determined by local assessors to be the total taxable value of land and additions on the property. | Land | Improvement |
|---|---|---|---|---|
| 2024 | $11,745 | $617,908 | $320,485 | $297,423 |
| 2023 | $11,507 | $605,793 | $314,201 | $291,592 |
| 2022 | $11,215 | $593,915 | $308,040 | $285,875 |
| 2021 | $10,963 | $582,270 | $302,000 | $280,270 |
| 2020 | $10,785 | $576,300 | $298,903 | $277,397 |
| 2019 | $10,570 | $561,816 | $315,345 | $246,471 |
| 2018 | $10,334 | $550,800 | $309,161 | $241,639 |
| 2017 | $9,349 | $473,197 | $230,484 | $242,713 |
| 2016 | $9,140 | $463,919 | $225,965 | $237,954 |
| 2015 | $8,910 | $456,951 | $222,571 | $234,380 |
| 2014 | $8,745 | $448,000 | $218,211 | $229,789 |
Agents Affiliated with this Home
-
Daniel Titel
D
Seller's Agent in 2023
Daniel Titel
T.N.G. Real Estate Consultants
(562) 537-6170
9 Total Sales
-
Tracey Witt

Seller's Agent in 2019
Tracey Witt
North Hills Realty
(714) 875-3503
15 Total Sales
-
L
Buyer's Agent in 2019
Libbie Rector
Redfin
-
Lesslie Giacobbi

Seller's Agent in 2017
Lesslie Giacobbi
Seven Gables Real Estate
(714) 974-7000
18 in this area
75 Total Sales
-
Carina Ernst

Seller's Agent in 2013
Carina Ernst
Keller Williams Realty
(714) 698-5300
18 Total Sales
Map
Source: California Regional Multiple Listing Service (CRMLS)
MLS Number: OC13122468
APN: 930-523-70
- 8543 E Kendra Loop
- 6503 E Marengo Dr
- 6516 E Paseo Diego
- 6504 E Paseo Diego
- 6584 E Paseo Diego
- 8034 E Portico Terrace
- 6519 E Paseo Diego
- 6717 E Leafwood Dr
- 2483 N Highwood Rd
- 1041 S Falling Leaf Cir
- 1084 S Burlwood Dr
- 6511 E Paseo Alcazaa
- 6587 E Via Fresco
- 7821 E Portico Terrace
- 2442 N Hawksfield Way
- 2437 N Eaton Ct
- 830 S Amber Ln
- 701 S Carriage Cir
- 730 S Stillwater Ln
- 2272 N Parkhurst Dr
