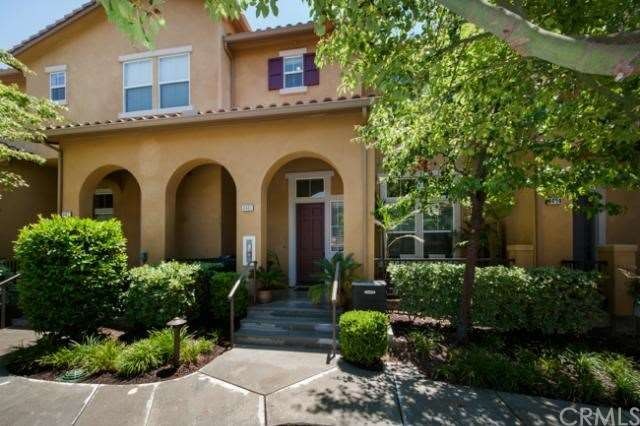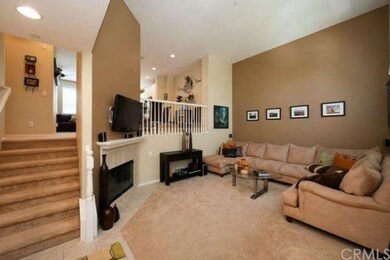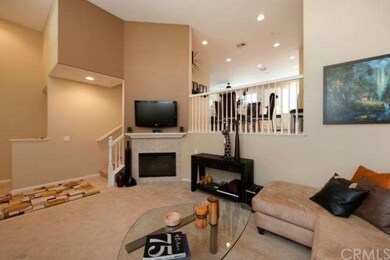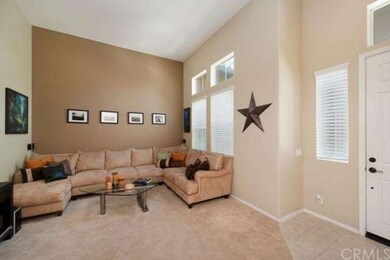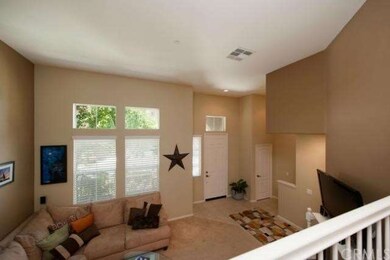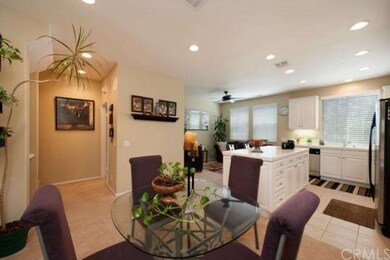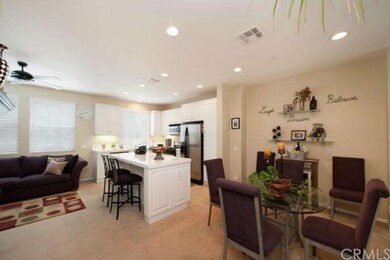
8463 E Kendra Loop Unit 20 Orange, CA 92867
Highlights
- Gated Community
- View of Hills
- Cathedral Ceiling
- Anaheim Hills Elementary School Rated A
- Contemporary Architecture
- 4-minute walk to Fred Barrera Park
About This Home
As of April 2016This contemporary multi-level home is in a very desirable gated community in Serrano Heights area of Orange. Home features two master suites, loft/office area, spacious open living room, dining area adjacent to gourmet kitchen and family area. The open space upstairs is perfect and includes built-ins for in-house office. Interior laundry is conveniently located upstairs. One of the master suites has a separate tub and shower, double sinks and walk-in closet. Parks and walking trails are just steps away. Within the Tremont community there is a gazebo with BBQs, walking trails and a playground.
Last Agent to Sell the Property
Caliber Real Estate Group License #00901037 Listed on: 06/19/2013
Property Details
Home Type
- Condominium
Est. Annual Taxes
- $11,058
Year Built
- Built in 2006 | Remodeled
Lot Details
- Two or More Common Walls
- Northeast Facing Home
- Wrought Iron Fence
HOA Fees
- $235 Monthly HOA Fees
Parking
- 2 Car Direct Access Garage
- Parking Available
- Two Garage Doors
- Garage Door Opener
Home Design
- Contemporary Architecture
- Slab Foundation
- Tile Roof
- Stucco
Interior Spaces
- 1,615 Sq Ft Home
- 4-Story Property
- Cathedral Ceiling
- Ceiling Fan
- Double Pane Windows
- Blinds
- Panel Doors
- Entryway
- Family Room Off Kitchen
- Living Room with Fireplace
- Dining Room
- Home Office
- Bonus Room
- Views of Hills
Kitchen
- Open to Family Room
- Breakfast Bar
- Free-Standing Range
- Recirculated Exhaust Fan
- Microwave
- Kitchen Island
- Tile Countertops
- Disposal
Flooring
- Carpet
- Tile
- Vinyl
Bedrooms and Bathrooms
- 2 Bedrooms
- All Upper Level Bedrooms
Laundry
- Laundry Room
- Laundry on upper level
Home Security
Outdoor Features
- Exterior Lighting
- Concrete Porch or Patio
Additional Features
- Suburban Location
- Central Heating and Cooling System
Listing and Financial Details
- Tax Lot 1
- Tax Tract Number 16601
- Assessor Parcel Number 93052352
Community Details
Overview
- 20 Units
- Built by Tremont
Amenities
- Outdoor Cooking Area
- Community Barbecue Grill
- Picnic Area
Security
- Gated Community
- Carbon Monoxide Detectors
- Fire and Smoke Detector
Ownership History
Purchase Details
Purchase Details
Home Financials for this Owner
Home Financials are based on the most recent Mortgage that was taken out on this home.Purchase Details
Home Financials for this Owner
Home Financials are based on the most recent Mortgage that was taken out on this home.Purchase Details
Home Financials for this Owner
Home Financials are based on the most recent Mortgage that was taken out on this home.Purchase Details
Purchase Details
Home Financials for this Owner
Home Financials are based on the most recent Mortgage that was taken out on this home.Similar Homes in the area
Home Values in the Area
Average Home Value in this Area
Purchase History
| Date | Type | Sale Price | Title Company |
|---|---|---|---|
| Quit Claim Deed | -- | -- | |
| Quit Claim Deed | -- | -- | |
| Grant Deed | $482,500 | First American Title Company | |
| Grant Deed | $435,000 | Lawyers Title | |
| Interfamily Deed Transfer | -- | Fnt | |
| Interfamily Deed Transfer | -- | None Available | |
| Grant Deed | $543,000 | Chicago Title Co |
Mortgage History
| Date | Status | Loan Amount | Loan Type |
|---|---|---|---|
| Previous Owner | $417,000 | New Conventional | |
| Previous Owner | $417,000 | New Conventional | |
| Previous Owner | $71,635 | Credit Line Revolving |
Property History
| Date | Event | Price | Change | Sq Ft Price |
|---|---|---|---|---|
| 04/13/2016 04/13/16 | Sold | $482,500 | -1.5% | $299 / Sq Ft |
| 03/07/2016 03/07/16 | Pending | -- | -- | -- |
| 02/21/2016 02/21/16 | Price Changed | $490,000 | -3.0% | $303 / Sq Ft |
| 01/11/2016 01/11/16 | For Sale | $505,000 | +16.1% | $313 / Sq Ft |
| 09/19/2013 09/19/13 | Sold | $435,000 | 0.0% | $269 / Sq Ft |
| 08/11/2013 08/11/13 | Pending | -- | -- | -- |
| 07/12/2013 07/12/13 | Price Changed | $435,000 | -3.3% | $269 / Sq Ft |
| 06/19/2013 06/19/13 | For Sale | $450,000 | -- | $279 / Sq Ft |
Tax History Compared to Growth
Tax History
| Year | Tax Paid | Tax Assessment Tax Assessment Total Assessment is a certain percentage of the fair market value that is determined by local assessors to be the total taxable value of land and additions on the property. | Land | Improvement |
|---|---|---|---|---|
| 2024 | $11,058 | $559,978 | $293,444 | $266,534 |
| 2023 | $10,834 | $548,999 | $287,691 | $261,308 |
| 2022 | $11,491 | $620,000 | $357,735 | $262,265 |
| 2021 | $10,319 | $527,682 | $276,520 | $251,162 |
| 2020 | $10,145 | $522,272 | $273,685 | $248,587 |
| 2019 | $10,045 | $512,032 | $268,319 | $243,713 |
| 2018 | $9,817 | $501,993 | $263,058 | $238,935 |
| 2017 | $9,545 | $492,150 | $257,900 | $234,250 |
| 2016 | $9,074 | $450,457 | $221,876 | $228,581 |
| 2015 | $8,846 | $443,691 | $218,543 | $225,148 |
| 2014 | $8,683 | $435,000 | $214,262 | $220,738 |
Agents Affiliated with this Home
-

Seller's Agent in 2016
Lori Soliz
Shaner Brokerage Corporation
(951) 733-7351
3 in this area
55 Total Sales
-

Buyer's Agent in 2016
Chasin Prather
Chasin RE
(714) 709-3785
16 in this area
68 Total Sales
-

Seller's Agent in 2013
Jo Stepanenko
Caliber Real Estate Group
(714) 524-7837
14 Total Sales
Map
Source: California Regional Multiple Listing Service (CRMLS)
MLS Number: PW13117483
APN: 930-523-52
- 8543 E Kendra Loop
- 6503 E Marengo Dr
- 8047 E Hampshire Rd
- 8034 E Portico Terrace
- 6516 E Paseo Diego
- 6504 E Paseo Diego
- 2483 N Highwood Rd
- 6584 E Paseo Diego
- 6519 E Paseo Diego
- 2437 N Eaton Ct
- 2442 N Hawksfield Way
- 6717 E Leafwood Dr
- 830 S Amber Ln
- 6511 E Paseo Alcazaa
- 6587 E Via Fresco
- 1041 S Falling Leaf Cir
- 2571 N Skytop Ct
- 2272 N Parkhurst Dr
- 752 S Stillwater Ln
- 1084 S Burlwood Dr
