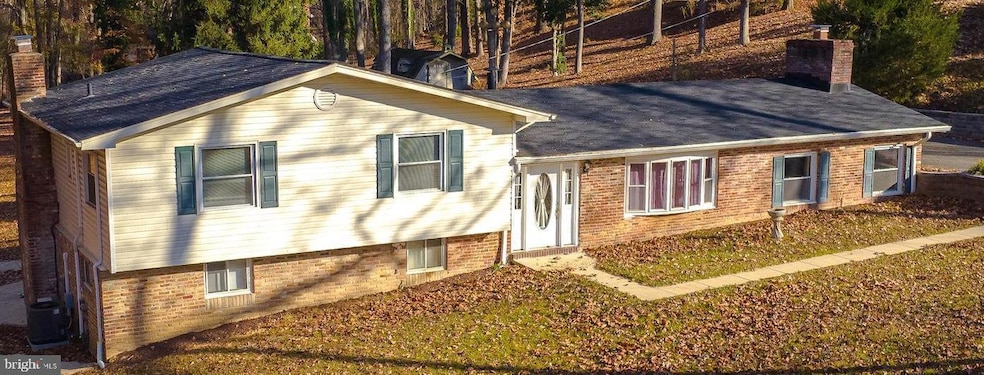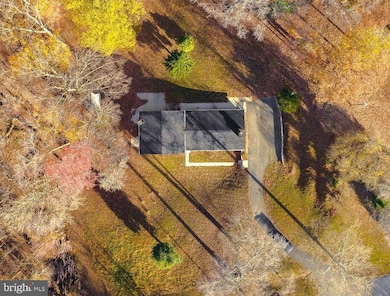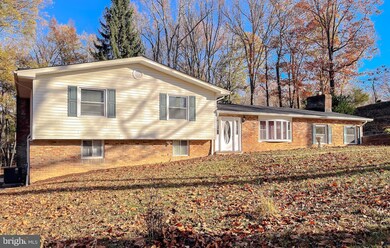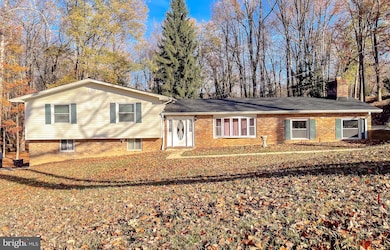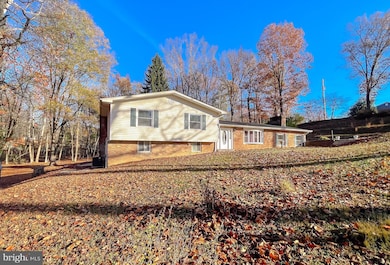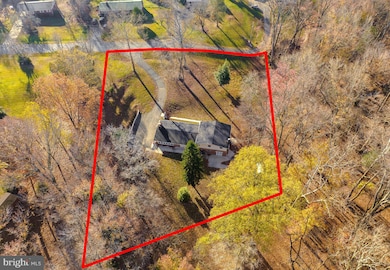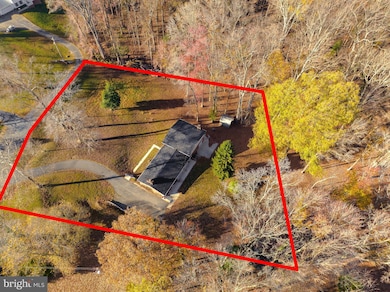
8464 Cardinal Ln White Plains, MD 20695
Bennsville NeighborhoodHighlights
- 1.41 Acre Lot
- Wood Burning Stove
- Partially Wooded Lot
- Open Floorplan
- Private Lot
- Solid Hardwood Flooring
About This Home
As of June 2025This meticulously maintained, custom-built home showcases Amish Mill trim and timeless craftsmanship. Fresh paint throughout, brand-new carpet, and a reconditioned crawlspace make this home move-in ready. The main level boasts an open floor plan with beautiful oak hardwood floors in the dining room and sunken living room. A floor-to-ceiling built-in bookcase and a charming brick fireplace with a brick tile hearth and wood storage nook add character and warmth. The spacious eat-in kitchen features a large side peninsula, a generous pantry, ceramic flooring, and hookups for either a stackable washer/dryer or a wet bar prep area. The front foyer is accented with granite flooring bordered by oak trim, while the back foyer offers durable tile flooring.Upstairs, the original oak hardwood floors continue throughout most of the home, the hallway, and stairs. Two full bathrooms on this level are finished with classic ceramic tile. The lower-level family room is ideal for entertaining, complete with a bar prepped for a wet sink, a wood-burning Buck stove with an electric blower, and a single French door leading to a large patio where you can relax and enjoy the serene surroundings. A third bathroom on this level includes a washer/dryer setup and provides access to a spacious storage room.This home is equipped with dual HVAC systems, including one split-zone system, as well as oil baseboard heat for cozy winter nights. Two sump pumps offer additional peace of mind, while Thompson Creek Windows come with a lifetime warranty. An exterior generator hookup and a dusk-to-dawn security pole light from SMECO, available for just $8 per month, add to the home's practical features.Nestled on nearly 1.5 acres with no HOA, the property includes a fresh spring near the backyard property line and borders a picturesque forested area with a flowing creek. The backyard extends beyond the shed, providing more space than meets the eye.A recent appraisal confirms the asking price—don’t miss your chance to own this peaceful retreat.
Home Details
Home Type
- Single Family
Est. Annual Taxes
- $4,965
Year Built
- Built in 1966
Lot Details
- 1.41 Acre Lot
- Cul-De-Sac
- Private Lot
- Partially Wooded Lot
- Back and Front Yard
- Property is in very good condition
- Property is zoned WCD
Home Design
- Split Level Home
- Brick Exterior Construction
- Frame Construction
- Architectural Shingle Roof
- Vinyl Siding
- Chimney Cap
Interior Spaces
- Property has 3 Levels
- Open Floorplan
- Bar
- 2 Fireplaces
- Wood Burning Stove
- Wood Burning Fireplace
- Brick Fireplace
- Solid Hardwood Flooring
- Attic
Kitchen
- Breakfast Area or Nook
- Eat-In Kitchen
- Electric Oven or Range
- Microwave
- Extra Refrigerator or Freezer
- Ice Maker
- Dishwasher
Bedrooms and Bathrooms
- 3 Bedrooms
- Walk-In Closet
Laundry
- Laundry on main level
- Dryer
- Washer
Finished Basement
- Laundry in Basement
- Crawl Space
Parking
- 8 Parking Spaces
- 8 Driveway Spaces
Outdoor Features
- Shed
- Outbuilding
- Rain Gutters
Schools
- William A. Diggs Elementary School
- Matthew Henson Middle School
- Maurice J. Mcdonough High School
Utilities
- Central Air
- Heating System Uses Oil
- Heat Pump System
- Well
- Oil Water Heater
- On Site Septic
Additional Features
- Doors swing in
- Energy-Efficient Windows
Community Details
- No Home Owners Association
- Singing Hills Subdivision
Listing and Financial Details
- Tax Lot 12
- Assessor Parcel Number 0906043194
Ownership History
Purchase Details
Home Financials for this Owner
Home Financials are based on the most recent Mortgage that was taken out on this home.Purchase Details
Home Financials for this Owner
Home Financials are based on the most recent Mortgage that was taken out on this home.Similar Homes in the area
Home Values in the Area
Average Home Value in this Area
Purchase History
| Date | Type | Sale Price | Title Company |
|---|---|---|---|
| Deed | $447,000 | Titlemax | |
| Deed | $447,000 | Titlemax | |
| Interfamily Deed Transfer | -- | None Available | |
| Interfamily Deed Transfer | -- | None Available |
Mortgage History
| Date | Status | Loan Amount | Loan Type |
|---|---|---|---|
| Open | $21,945 | No Value Available | |
| Closed | $21,945 | No Value Available | |
| Open | $438,903 | FHA | |
| Closed | $438,903 | FHA | |
| Previous Owner | $50,000 | Credit Line Revolving |
Property History
| Date | Event | Price | Change | Sq Ft Price |
|---|---|---|---|---|
| 06/09/2025 06/09/25 | Sold | $447,000 | +2.8% | $136 / Sq Ft |
| 05/07/2025 05/07/25 | Pending | -- | -- | -- |
| 04/22/2025 04/22/25 | Price Changed | $435,000 | -2.2% | $132 / Sq Ft |
| 04/17/2025 04/17/25 | Price Changed | $445,000 | +2.3% | $135 / Sq Ft |
| 04/10/2025 04/10/25 | Price Changed | $435,000 | -4.4% | $132 / Sq Ft |
| 03/04/2025 03/04/25 | For Sale | $455,000 | 0.0% | $139 / Sq Ft |
| 02/19/2025 02/19/25 | Off Market | $455,000 | -- | -- |
| 01/15/2025 01/15/25 | Pending | -- | -- | -- |
| 01/02/2025 01/02/25 | Price Changed | $455,000 | -3.2% | $139 / Sq Ft |
| 11/26/2024 11/26/24 | For Sale | $470,000 | -- | $143 / Sq Ft |
Tax History Compared to Growth
Tax History
| Year | Tax Paid | Tax Assessment Tax Assessment Total Assessment is a certain percentage of the fair market value that is determined by local assessors to be the total taxable value of land and additions on the property. | Land | Improvement |
|---|---|---|---|---|
| 2024 | $2,523 | $360,633 | $0 | $0 |
| 2023 | $2,162 | $333,767 | $0 | $0 |
| 2022 | $1,720 | $306,900 | $134,100 | $172,800 |
| 2021 | $4,173 | $301,067 | $0 | $0 |
| 2020 | $4,173 | $295,233 | $0 | $0 |
| 2019 | $406 | $289,400 | $134,100 | $155,300 |
| 2018 | $3,938 | $281,667 | $0 | $0 |
| 2017 | $3,828 | $273,933 | $0 | $0 |
| 2016 | -- | $266,200 | $0 | $0 |
| 2015 | $2,995 | $259,233 | $0 | $0 |
| 2014 | $2,995 | $252,267 | $0 | $0 |
Agents Affiliated with this Home
-
Bill Oosterink

Seller's Agent in 2025
Bill Oosterink
Century 21 New Millennium
(301) 904-8251
1 in this area
125 Total Sales
-
Jamie Vosen
J
Buyer's Agent in 2025
Jamie Vosen
Keller Williams Flagship
(240) 810-7714
3 in this area
10 Total Sales
Map
Source: Bright MLS
MLS Number: MDCH2037982
APN: 06-043194
- 4015 Clyde Ln
- 4100 Clyde Ln
- 8630 Norman Dr
- 3812 Solidarity Cir
- 3801 Solidarity Cir
- 3800 Solidarity Cir
- 4035 Ravine Dr
- 3796 Solidarity Cir
- 3792 Solidarity Cir
- 3785 Solidarity Cir
- 8630 Resilience St
- 3757 Foxhall Dr
- 3842 Fawn Ln
- 3851 Fawn Ln
- 7724 Chesterfield Ct
- 0 Billingsley Rd Unit MDCH2041862
- 7764 Picadilly Ct
- 7828 Glastenbury Ct
- 4609 Queens Grove St
- 8812 Regent Ct
