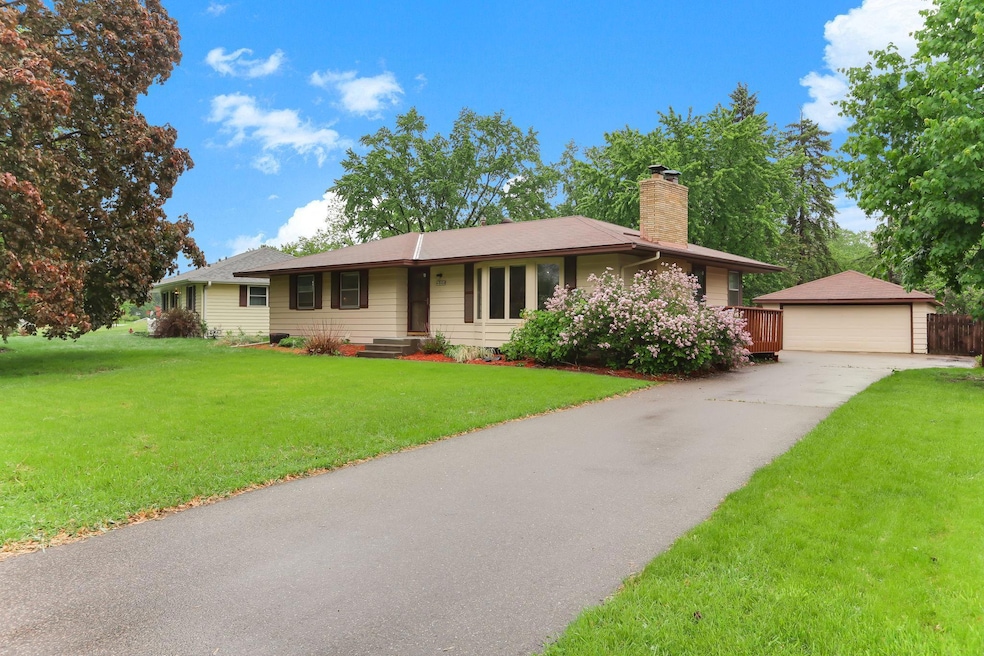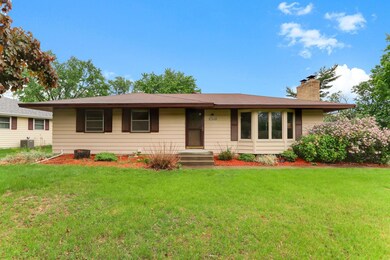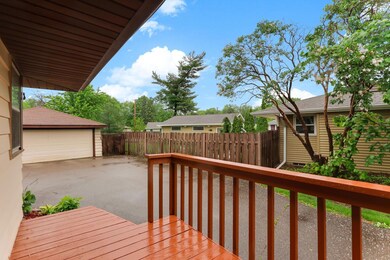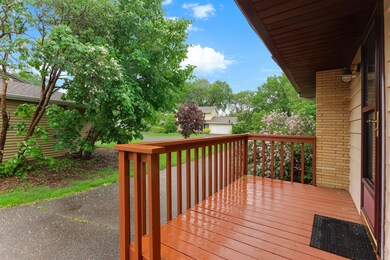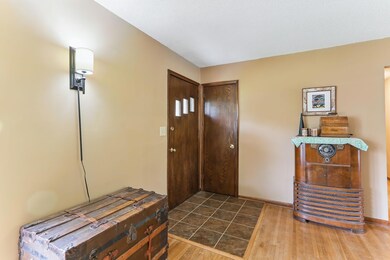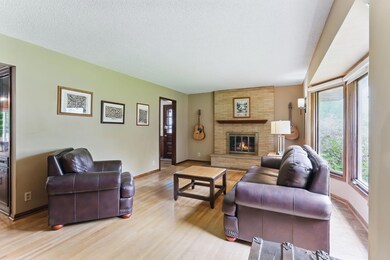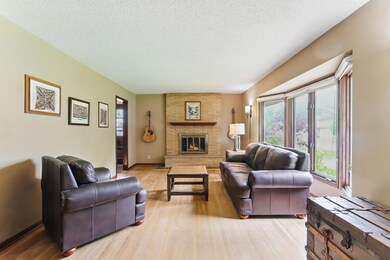
8464 Meadow Lake Rd N New Hope, MN 55428
Meadow Lake Park NeighborhoodHighlights
- Deck
- No HOA
- Porch
- 2 Fireplaces
- Stainless Steel Appliances
- 1-minute walk to Meadow Lake School Park
About This Home
As of June 2025Welcome home to this charming property that blends comfort, convenience and character! Enjoy peace of mind with new furnace and water heater (2021) and a brand new refrigerator in May 2025. The spacious, private, fenced yard is perfect for relaxing or entertaining, complete with an expansive 20X14 deck and lovely 3-season porch featuring tons of natural sunlight. Inside the home you will find thoughtful touches throughout, including built-ins in dining room, hardwood flooring in dining and living room, SS appliances and a private half bath in the primary bedroom. Located minutes from French Lake Regional Park, Eagle Lake Regional Park and Dorothy Mary park, and easy access to 169, 694 and 94, plus nearby shopping and dining - this home has it all!
Home Details
Home Type
- Single Family
Est. Annual Taxes
- $4,724
Year Built
- Built in 1959
Lot Details
- 0.33 Acre Lot
- Lot Dimensions are 51x186x93x197
- Privacy Fence
Parking
- 2 Car Garage
Interior Spaces
- 1-Story Property
- 2 Fireplaces
- Wood Burning Fireplace
- Family Room
- Living Room
- Utility Room
Kitchen
- Range
- Microwave
- Dishwasher
- Stainless Steel Appliances
- Disposal
Bedrooms and Bathrooms
- 4 Bedrooms
Laundry
- Dryer
- Washer
Finished Basement
- Basement Fills Entire Space Under The House
- Sump Pump
- Drain
- Basement Window Egress
Outdoor Features
- Deck
- Porch
Utilities
- Forced Air Heating and Cooling System
Community Details
- No Home Owners Association
- Meadow Lake Park Subdivision
Listing and Financial Details
- Assessor Parcel Number 0611821120050
Ownership History
Purchase Details
Home Financials for this Owner
Home Financials are based on the most recent Mortgage that was taken out on this home.Purchase Details
Home Financials for this Owner
Home Financials are based on the most recent Mortgage that was taken out on this home.Similar Homes in the area
Home Values in the Area
Average Home Value in this Area
Purchase History
| Date | Type | Sale Price | Title Company |
|---|---|---|---|
| Warranty Deed | $404,411 | Gibraltar Title | |
| Warranty Deed | $220,000 | Burnet Title |
Mortgage History
| Date | Status | Loan Amount | Loan Type |
|---|---|---|---|
| Open | $356,250 | New Conventional | |
| Previous Owner | $198,000 | New Conventional |
Property History
| Date | Event | Price | Change | Sq Ft Price |
|---|---|---|---|---|
| 06/24/2025 06/24/25 | Sold | $375,000 | +2.7% | $160 / Sq Ft |
| 06/12/2025 06/12/25 | Pending | -- | -- | -- |
| 06/02/2025 06/02/25 | Price Changed | $365,000 | -2.7% | $155 / Sq Ft |
| 05/23/2025 05/23/25 | For Sale | $375,000 | -- | $160 / Sq Ft |
Tax History Compared to Growth
Tax History
| Year | Tax Paid | Tax Assessment Tax Assessment Total Assessment is a certain percentage of the fair market value that is determined by local assessors to be the total taxable value of land and additions on the property. | Land | Improvement |
|---|---|---|---|---|
| 2023 | $4,459 | $309,600 | $96,000 | $213,600 |
| 2022 | $4,326 | $313,000 | $104,000 | $209,000 |
| 2021 | $4,052 | $282,000 | $96,000 | $186,000 |
| 2020 | $3,876 | $264,000 | $88,000 | $176,000 |
| 2019 | $3,843 | $245,000 | $74,000 | $171,000 |
| 2018 | $3,471 | $233,000 | $64,000 | $169,000 |
| 2017 | $3,271 | $208,000 | $54,000 | $154,000 |
| 2016 | $3,285 | $204,000 | $58,000 | $146,000 |
| 2015 | $2,959 | $187,000 | $48,000 | $139,000 |
| 2014 | -- | $179,000 | $55,000 | $124,000 |
Agents Affiliated with this Home
-
Kris Lindahl

Seller's Agent in 2025
Kris Lindahl
Kris Lindahl Real Estate
(763) 296-1368
5 in this area
5,412 Total Sales
-
Erin Hansen

Seller Co-Listing Agent in 2025
Erin Hansen
Kris Lindahl Real Estate
(763) 607-7045
1 in this area
159 Total Sales
-
Corey Halls

Buyer's Agent in 2025
Corey Halls
Keller Williams Realty Integrity
(952) 994-3989
1 in this area
5 Total Sales
Map
Source: NorthstarMLS
MLS Number: 6721340
APN: 06-118-21-12-0050
- 8401 Meadow Lake Rd N
- 5909 Cavell Ave N
- 5957 Decatur Ave N
- 5650 Boone Ave N Unit 216
- 5650 Boone Ave N Unit 315
- 5650 Boone Ave N
- 5650 Boone Ave N Unit 321
- 5645 Wisconsin Ave N
- 9329 Bass Creek Cir N
- 6240 Decatur Ave N
- 5640 Winnetka Ave N
- 6244 Edgemont Blvd N
- 6449 Zealand Ave N
- 6259 Edgemont Blvd N
- 6300 Quebec Ave N
- 8109 Aster Dr
- 5445 Boone Ave N Unit 216
- 5808 Oregon Ave N
- 7710 Elm Grove Ct
- Lot 016 63rd Ave N
