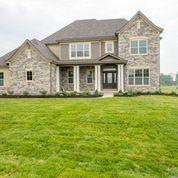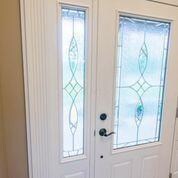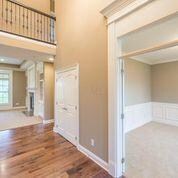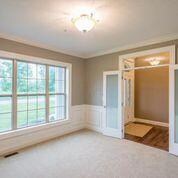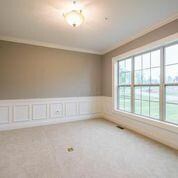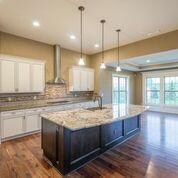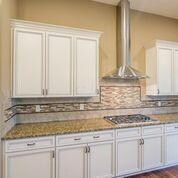
8465 Avalon Ln Plain City, OH 43064
Estimated Value: $778,561 - $879,000
Highlights
- Newly Remodeled
- Great Room
- In-Law or Guest Suite
- Glacier Ridge Elementary School Rated A+
- 3 Car Attached Garage
- Garden Bath
About This Home
As of September 2014A Custom Built home that incorporates open entertaining spaces with functional areas, created to organize today's busy lifestyle. Abundant flexible living areas combined with luxurious de-stressing space add to the appeal of this home. This home features a large front porch, gourmet kitchen with granite, large island with seating, a first floor in-law or guest suite and covered veranda perfect for relaxing outdoors.
Last Agent to Sell the Property
Keller Williams Consultants License #2008002215 Listed on: 06/12/2014

Last Buyer's Agent
Terra Shoaf
Casasanta Realty
Home Details
Home Type
- Single Family
Est. Annual Taxes
- $13,088
Year Built
- Built in 2014 | Newly Remodeled
Lot Details
- 0.33 Acre Lot
Parking
- 3 Car Attached Garage
- Side or Rear Entrance to Parking
Home Design
- Stucco Exterior
- Stone Exterior Construction
Interior Spaces
- 3,581 Sq Ft Home
- 2-Story Property
- Gas Log Fireplace
- Insulated Windows
- Great Room
- Laundry on main level
- Basement
Kitchen
- Microwave
- Dishwasher
Flooring
- Carpet
- Ceramic Tile
Bedrooms and Bathrooms
- In-Law or Guest Suite
- Garden Bath
Utilities
- Central Air
- Heating System Uses Gas
Listing and Financial Details
- Assessor Parcel Number 1700260200300
Similar Homes in Plain City, OH
Home Values in the Area
Average Home Value in this Area
Mortgage History
| Date | Status | Borrower | Loan Amount |
|---|---|---|---|
| Closed | Mukka Vaishali | $200,000 | |
| Closed | Mukka Jagadish M | $90,000 | |
| Closed | Mukka Vaishali | $350,000 |
Property History
| Date | Event | Price | Change | Sq Ft Price |
|---|---|---|---|---|
| 09/05/2014 09/05/14 | Sold | $620,000 | -6.0% | $173 / Sq Ft |
| 08/06/2014 08/06/14 | Pending | -- | -- | -- |
| 06/11/2014 06/11/14 | For Sale | $659,900 | -- | $184 / Sq Ft |
Tax History Compared to Growth
Tax History
| Year | Tax Paid | Tax Assessment Tax Assessment Total Assessment is a certain percentage of the fair market value that is determined by local assessors to be the total taxable value of land and additions on the property. | Land | Improvement |
|---|---|---|---|---|
| 2024 | $13,088 | $208,020 | $47,790 | $160,230 |
| 2023 | $13,088 | $208,020 | $47,790 | $160,230 |
| 2022 | $13,167 | $208,020 | $47,790 | $160,230 |
| 2021 | $11,580 | $173,550 | $36,760 | $136,790 |
| 2020 | $11,146 | $173,550 | $36,760 | $136,790 |
| 2019 | $12,274 | $173,550 | $36,760 | $136,790 |
| 2018 | $15,123 | $210,450 | $27,590 | $182,860 |
| 2017 | $13,839 | $210,450 | $27,590 | $182,860 |
| 2016 | $14,446 | $210,450 | $27,590 | $182,860 |
| 2015 | $10,492 | $177,390 | $21,690 | $155,700 |
| 2014 | $10,492 | $148,440 | $21,690 | $126,750 |
| 2013 | $1,562 | $21,690 | $21,690 | $0 |
Agents Affiliated with this Home
-
Terra Shoaf

Seller's Agent in 2014
Terra Shoaf
Keller Williams Consultants
(614) 588-5493
175 Total Sales
Map
Source: Columbus and Central Ohio Regional MLS
MLS Number: 214027093
APN: 17-0026020-0300
- 8515 Mallard Cir
- 8820 Eliot Dr
- 8837 Eliot Dr
- 8688 Eliot Dr
- 9000 Coe Dr
- 9013 Coe Dr
- 9031 Coe Dr
- 8849 Sandy Ln
- 9061 Coe Dr
- 9295 Dewitt Dr
- 9720 Glenfield Ave Unit Lot 60
- 7026 Claymore Dr
- 7136 Cabernet Ct
- 7046 Highland Ln
- 9389 Red Cherry Ln Unit Lot 14
- 7149 Overlook Dr
- 8101 Oaktree Dr S
- 7012 Primrose Ct
- 9920 Glenfield Ct Unit Lot 51
- 9932 Glenfield Ct Unit Lot 50
- 8465 Avalon Ln
- 8485 Avalon Ln
- 8420 Avalon Ln
- 8425 Avalon Ln
- 8505 Avalon Ln
- 8480 Avalon Ln
- 8400 Avalon Ln Unit 48
- 8400 Avalon Ln
- 8415 Avalon Ln
- 8525 Avalon Ln
- 8550 Avalon Ln Unit 51
- 8525 Avalon Ln
- 8365 Avalon Ln
- 8355 Mallard Cir
- 8545 Avalon Ln
- 8375 Mallard Cir
- 8305 Avalon Ln Unit 23
- 8305 Avalon Ln
- 8695 Mallard Cir
- 8565 Avalon Ln Unit 33
