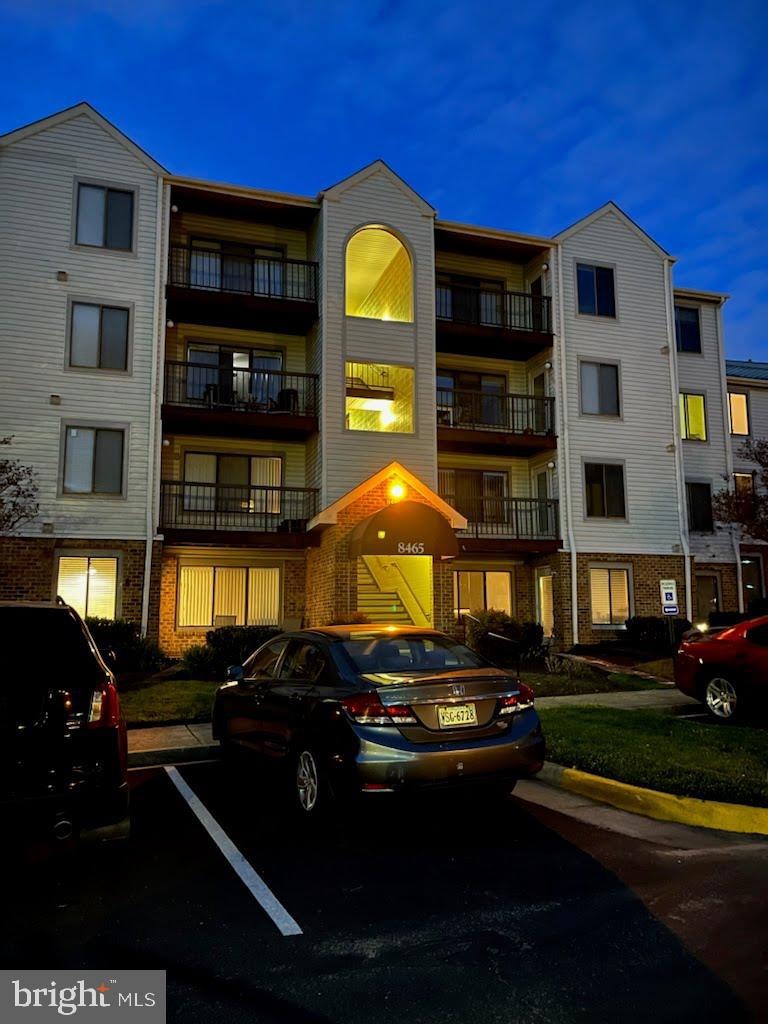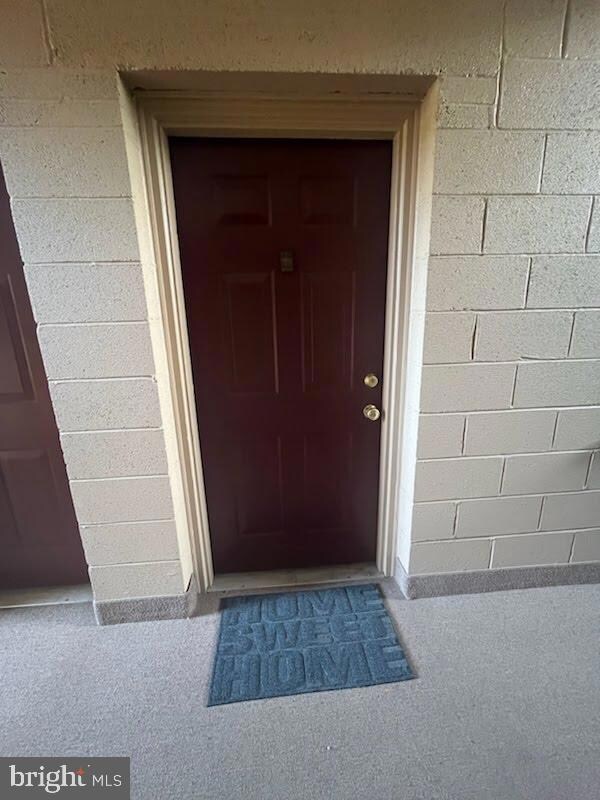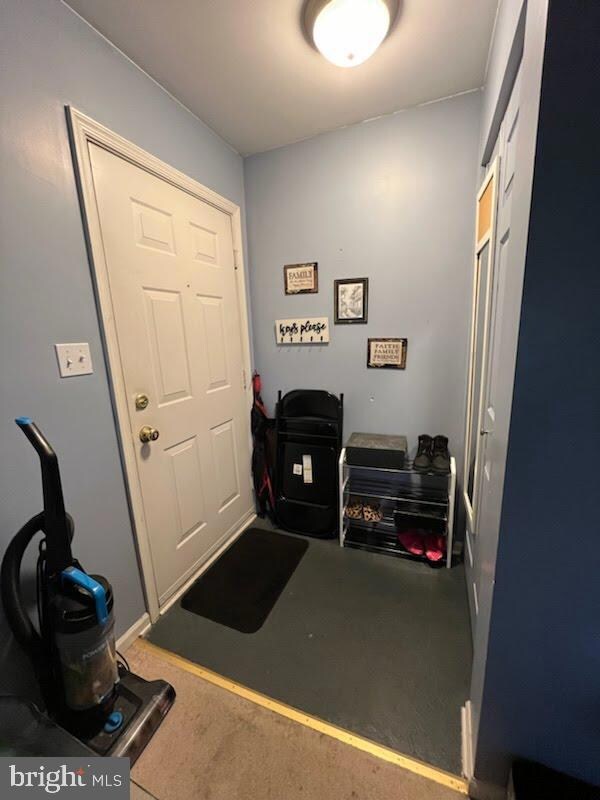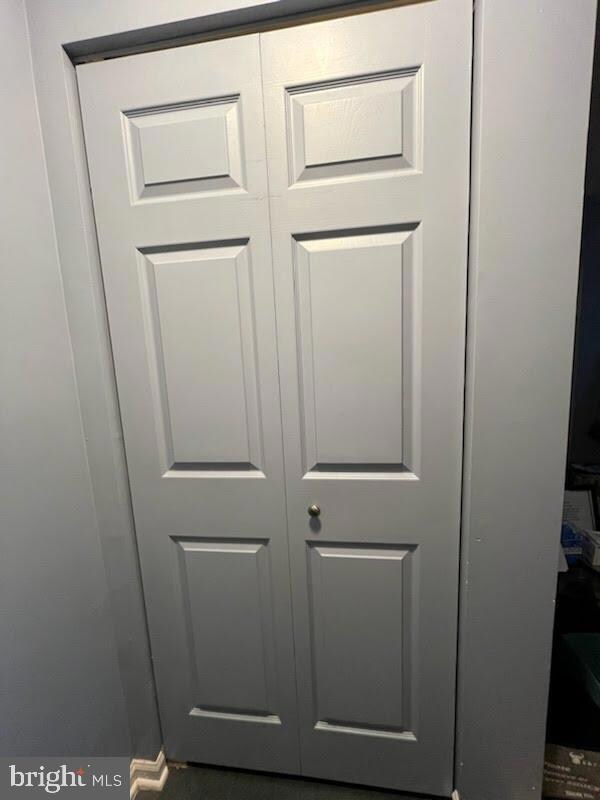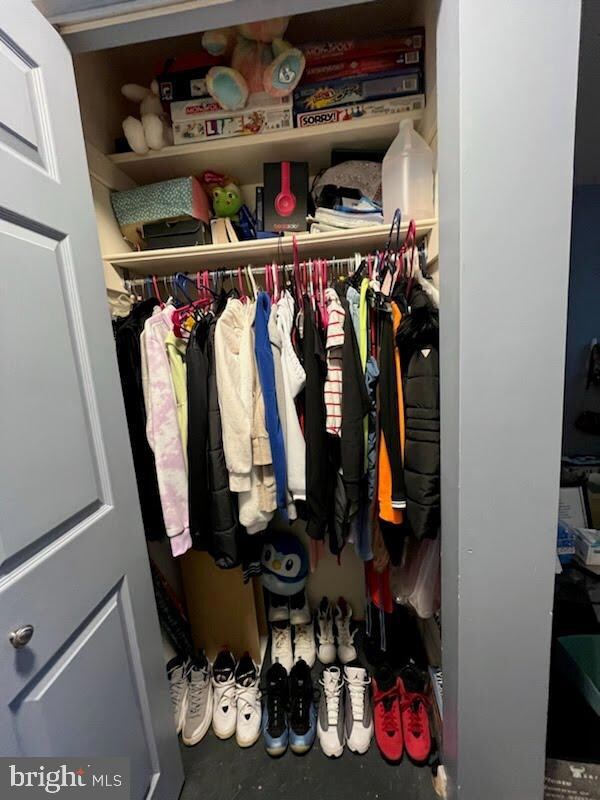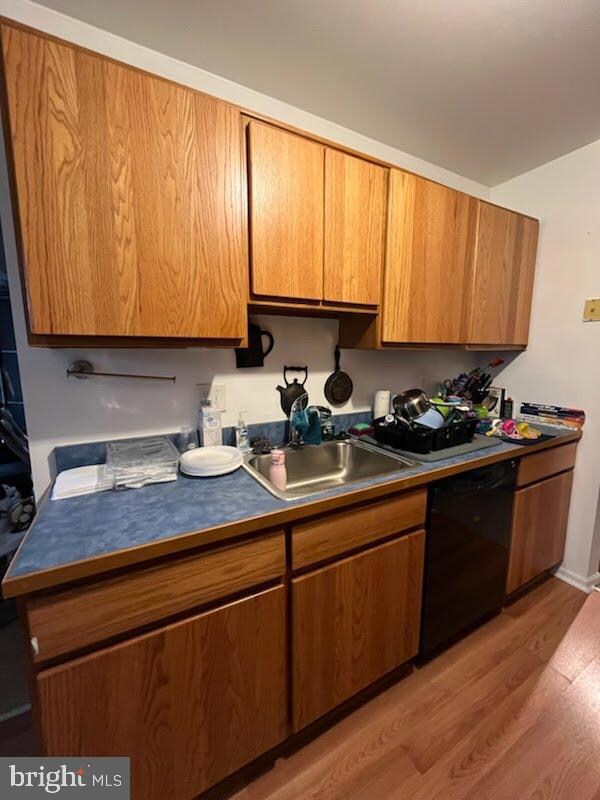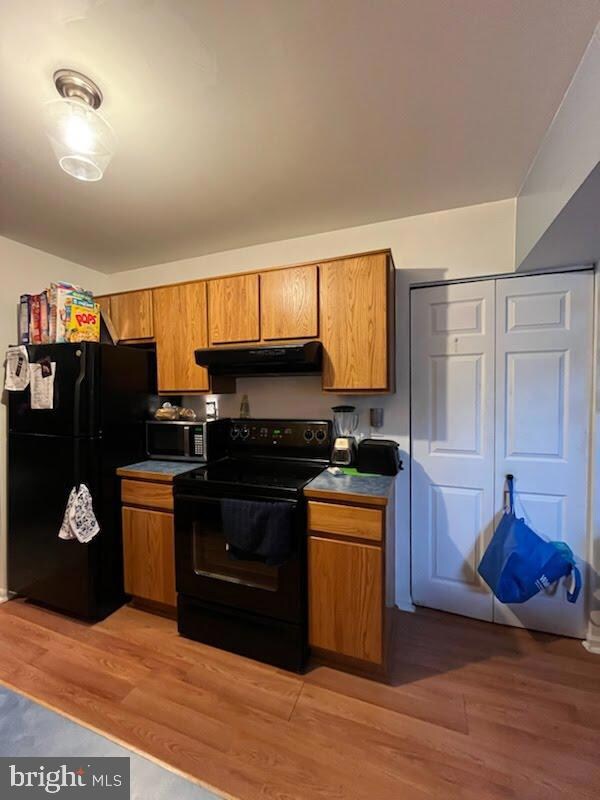
8465 Crozier Ct Unit 302 Manassas, VA 20110
Old Town Manassas NeighborhoodHighlights
- Fitness Center
- Community Pool
- Galley Kitchen
- Clubhouse
- Tennis Courts
- Bathtub with Shower
About This Home
As of June 2024***Back on market due to no fault of seller***
Welcome to Battery Heights, where comfort meets convenience in the heart of Manassas.** A 2HR MINIMUM advanced notice for showings !!! ***This inviting 2-bedroom, 1-bathroom condo in GOOD condition offers a perfect blend of modern living and suburban charm and no HOA violations into your new home featuring a spacious open floor plan flooded with natural light. Master bedroom features a walk-in closet and large windows framing scenic views of the surrounding greenery. A full bathroom accessible from two entrances, featuring a private sink and vanity exclusively within the owner's suite. HVAC and water heater less than 5 years old!!!! Washer less than 3 years old!!! Upgraded light fixture in kitchen and laundry!!! COME AND GET IT WHILE ITS HOT!!! As-Is condition.
Battery Heights provides residents with an array of amenities including a community pool, tennis courts, and playgrounds, perfect for enjoying outdoor activities and fostering a sense of community. With easy access to major highways, shopping centers, and dining options, this condo offers the ideal balance of tranquility and urban convenience. Reasonable condo fee includes water/sewer, trash, community pool, tennis courts, and workout room! Plenty of parking, huge parking spaces, plus generous overflow parking too! Located near Shops, restaurants, Old Town Manassas & VRE! Close to PWC Parkway, RT 28, and RT 234 & More!
Property Details
Home Type
- Condominium
Est. Annual Taxes
- $2,524
Year Built
- Built in 1989
Lot Details
- Historic Home
- Property is in good condition
HOA Fees
- $330 Monthly HOA Fees
Home Design
- Brick Exterior Construction
- Vinyl Siding
Interior Spaces
- 930 Sq Ft Home
- Property has 1 Level
- Combination Kitchen and Dining Room
- Carpet
Kitchen
- Galley Kitchen
- Electric Oven or Range
- Dishwasher
- Disposal
Bedrooms and Bathrooms
- 2 Main Level Bedrooms
- 1 Full Bathroom
- Bathtub with Shower
Laundry
- Dryer
- Washer
Parking
- Handicap Parking
- Free Parking
- Parking Lot
- Unassigned Parking
Schools
- Baldwin Elementary School
- Metz Middle School
- Osbourn High School
Utilities
- Central Heating and Cooling System
- Heat Pump System
- Electric Water Heater
- No Septic System
Listing and Financial Details
- Tax Lot 16
- Assessor Parcel Number 10044016260
Community Details
Overview
- Association fees include common area maintenance, insurance, lawn care front, lawn care rear, lawn care side, lawn maintenance, management, pool(s), road maintenance, sewer, snow removal, trash, water
- Low-Rise Condominium
- Battery Heights Condominium Condos
- Battery Heights Community
- Battery Heights Subdivision
Amenities
- Common Area
- Clubhouse
- Community Center
Recreation
- Tennis Courts
- Community Playground
- Fitness Center
- Community Pool
Pet Policy
- Pets allowed on a case-by-case basis
Ownership History
Purchase Details
Home Financials for this Owner
Home Financials are based on the most recent Mortgage that was taken out on this home.Purchase Details
Home Financials for this Owner
Home Financials are based on the most recent Mortgage that was taken out on this home.Purchase Details
Home Financials for this Owner
Home Financials are based on the most recent Mortgage that was taken out on this home.Purchase Details
Home Financials for this Owner
Home Financials are based on the most recent Mortgage that was taken out on this home.Similar Homes in the area
Home Values in the Area
Average Home Value in this Area
Purchase History
| Date | Type | Sale Price | Title Company |
|---|---|---|---|
| Deed | $250,000 | First American Title | |
| Deed | $168,000 | First American Title Ins Co | |
| Warranty Deed | $215,000 | -- | |
| Deed | $63,900 | -- |
Mortgage History
| Date | Status | Loan Amount | Loan Type |
|---|---|---|---|
| Open | $187,500 | New Conventional | |
| Previous Owner | $172,000 | New Conventional | |
| Previous Owner | $43,000 | Stand Alone Second | |
| Previous Owner | $25,000 | Credit Line Revolving | |
| Previous Owner | $65,178 | No Value Available |
Property History
| Date | Event | Price | Change | Sq Ft Price |
|---|---|---|---|---|
| 06/14/2024 06/14/24 | Sold | $265,000 | +3.1% | $285 / Sq Ft |
| 05/05/2024 05/05/24 | Pending | -- | -- | -- |
| 04/11/2024 04/11/24 | Price Changed | $257,000 | 0.0% | $276 / Sq Ft |
| 04/04/2024 04/04/24 | For Sale | $256,999 | 0.0% | $276 / Sq Ft |
| 03/28/2024 03/28/24 | Pending | -- | -- | -- |
| 03/22/2024 03/22/24 | Price Changed | $256,999 | 0.0% | $276 / Sq Ft |
| 03/12/2024 03/12/24 | For Sale | $257,000 | +53.0% | $276 / Sq Ft |
| 05/28/2020 05/28/20 | Sold | $168,000 | -1.2% | $181 / Sq Ft |
| 05/15/2020 05/15/20 | Pending | -- | -- | -- |
| 05/10/2020 05/10/20 | For Sale | $170,000 | -- | $183 / Sq Ft |
Tax History Compared to Growth
Tax History
| Year | Tax Paid | Tax Assessment Tax Assessment Total Assessment is a certain percentage of the fair market value that is determined by local assessors to be the total taxable value of land and additions on the property. | Land | Improvement |
|---|---|---|---|---|
| 2024 | $2,714 | $215,400 | $60,000 | $155,400 |
| 2023 | $1,308 | $205,500 | $60,000 | $145,500 |
| 2022 | $2,370 | $176,600 | $60,000 | $116,600 |
| 2021 | $2,331 | $163,100 | $60,000 | $103,100 |
| 2020 | $2,219 | $152,000 | $60,000 | $92,000 |
| 2019 | $2,103 | $142,100 | $60,000 | $82,100 |
| 2018 | $0 | $134,900 | $60,000 | $74,900 |
| 2017 | -- | $132,500 | $60,000 | $72,500 |
| 2016 | $1,828 | $130,300 | $0 | $0 |
| 2015 | -- | $132,100 | $60,000 | $72,100 |
| 2014 | -- | $0 | $0 | $0 |
Agents Affiliated with this Home
-
Patrice Boykin

Seller's Agent in 2024
Patrice Boykin
Jason Mitchell Group
(781) 929-2486
1 in this area
15 Total Sales
-
Jaim Ramirez

Buyer's Agent in 2024
Jaim Ramirez
Samson Properties
(703) 863-2928
2 in this area
45 Total Sales
-
James Frank

Seller's Agent in 2020
James Frank
Long & Foster
(703) 881-8173
2 in this area
6 Total Sales
-

Buyer's Agent in 2020
Tom Curtin
Samson Properties
(703) 338-4804
Map
Source: Bright MLS
MLS Number: VAMN2006000
APN: 100-44-00-16-260
- 9567 Coggs Bill Dr Unit 204
- 9552 Cannoneer Ct Unit 204
- 9552 Cannoneer Ct Unit 403
- 8591 Signal Hill Rd
- 8571 Richmond Ave
- 8275 Knight Station Way
- 8269 Knight Station Way
- 8279 Knight Station Way
- 8255 Knight Station Way
- 9309 Maple St
- 9544 Oakenshaw Dr
- 9168 Wyche Knoll Ln
- 8201 Lone Oak Ct
- 9411 Zebedee St
- 8600 Dutchman Ct
- 8600 Liberty Trail Unit 102
- 8600 Liberty Trail Unit 303
- 8108 Honey Bee Way
- 9309 West St
- 8658 Diane Ct
