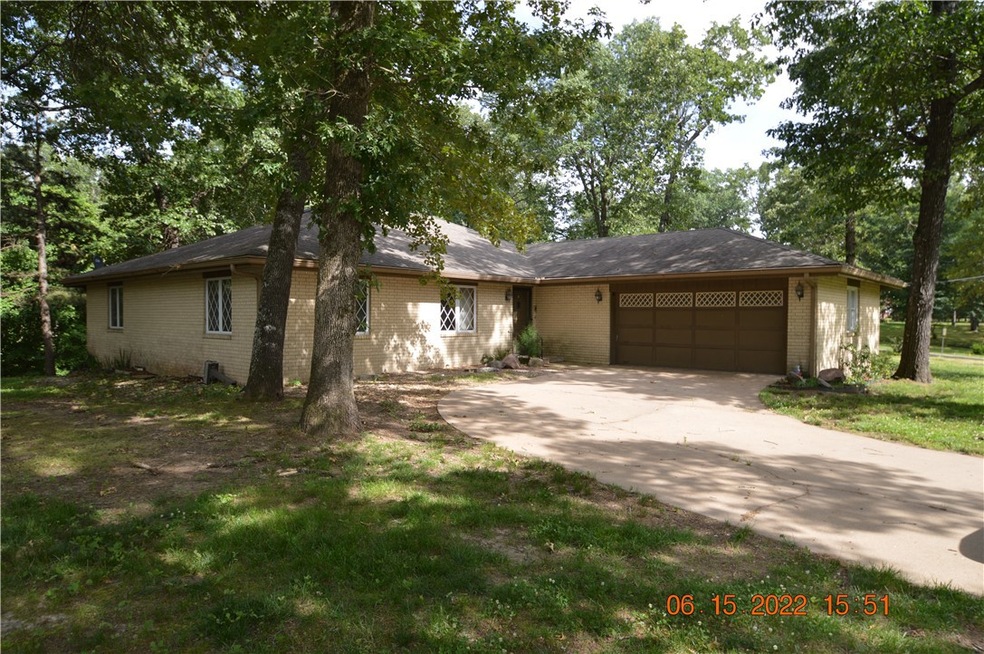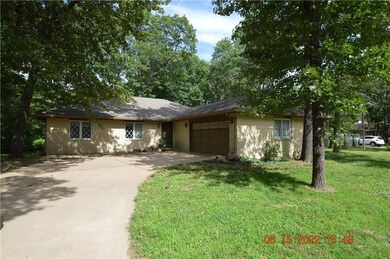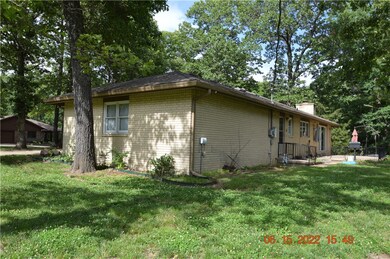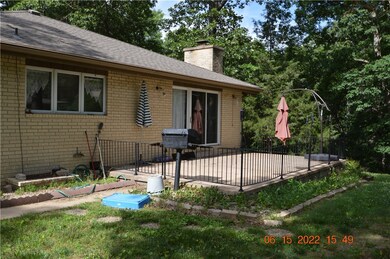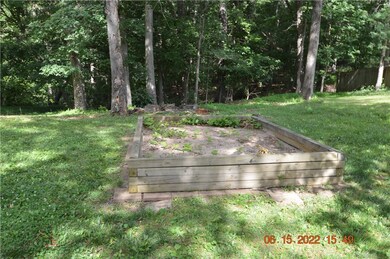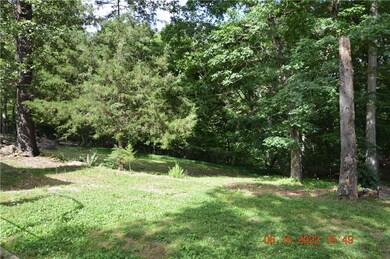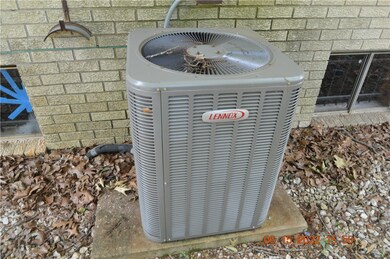
8468 Range Rd Rogers, AR 72756
Highlights
- Golf Course Community
- Community Lake
- Traditional Architecture
- Eastside Elementary School Rated A
- Wooded Lot
- Wood Flooring
About This Home
As of April 2025Large home across the street from Prairie Creek Country Club (currently closed), minutes to Prairie Creek Marina and boat launch. There is also a public boat launch on Hwy 12 and less than 10 minutes to Downtown Rogers. There are lots of possibilities for the basement with half currently finished and part of the square footage per tax record. American Home Shield warranty in place and can transfer to buyer.On demand hot water, roof 8+/- years old, and A/C 8+/- years old. Quiet neighborhood with one way in and one way out. Finishing out the lower level creates an opportunity for Mother in Law suite or possibly a duplex.
Last Agent to Sell the Property
Crye-Leike REALTORS Rogers License #SA00075629 Listed on: 06/16/2022

Home Details
Home Type
- Single Family
Est. Annual Taxes
- $2,135
Year Built
- Built in 1975
Lot Details
- 0.59 Acre Lot
- Property fronts a highway
- Level Lot
- Cleared Lot
- Wooded Lot
Home Design
- Traditional Architecture
- Shingle Roof
- Architectural Shingle Roof
Interior Spaces
- 3,380 Sq Ft Home
- 2-Story Property
- Central Vacuum
- Ceiling Fan
- Wood Burning Fireplace
- Double Pane Windows
- Wood Frame Window
- Living Room with Fireplace
- Game Room
- Storage Room
- Washer and Dryer Hookup
- Intercom
Kitchen
- Eat-In Kitchen
- Gas Range
- Microwave
- Plumbed For Ice Maker
- Dishwasher
- Solid Surface Countertops
Flooring
- Wood
- Carpet
- Laminate
- Ceramic Tile
Bedrooms and Bathrooms
- 3 Bedrooms
- Walk-In Closet
Finished Basement
- Partial Basement
- Crawl Space
Parking
- 2 Car Attached Garage
- Garage Door Opener
Utilities
- Central Heating and Cooling System
- Heating System Uses Gas
- Tankless Water Heater
- Gas Water Heater
- Septic Tank
- Cable TV Available
Additional Features
- Patio
- Outside City Limits
Listing and Financial Details
- Home warranty included in the sale of the property
- Legal Lot and Block 3 / /
Community Details
Overview
- Dream Valley No. 5 Rurban Subdivision
- Community Lake
- Near a National Forest
Recreation
- Golf Course Community
- Trails
Ownership History
Purchase Details
Purchase Details
Home Financials for this Owner
Home Financials are based on the most recent Mortgage that was taken out on this home.Purchase Details
Home Financials for this Owner
Home Financials are based on the most recent Mortgage that was taken out on this home.Purchase Details
Purchase Details
Similar Homes in Rogers, AR
Home Values in the Area
Average Home Value in this Area
Purchase History
| Date | Type | Sale Price | Title Company |
|---|---|---|---|
| Quit Claim Deed | -- | None Listed On Document | |
| Interfamily Deed Transfer | -- | Attorney | |
| Warranty Deed | $160,000 | Waco Title Company | |
| Deed | -- | -- | |
| Warranty Deed | -- | -- | |
| Warranty Deed | -- | -- |
Mortgage History
| Date | Status | Loan Amount | Loan Type |
|---|---|---|---|
| Previous Owner | $246,000 | New Conventional | |
| Previous Owner | $39,000 | New Conventional | |
| Previous Owner | $216,000 | New Conventional | |
| Previous Owner | $152,000 | New Conventional |
Property History
| Date | Event | Price | Change | Sq Ft Price |
|---|---|---|---|---|
| 04/25/2025 04/25/25 | Sold | $600,000 | 0.0% | $140 / Sq Ft |
| 03/14/2025 03/14/25 | Pending | -- | -- | -- |
| 03/06/2025 03/06/25 | Price Changed | $600,000 | -1.6% | $140 / Sq Ft |
| 02/21/2025 02/21/25 | Price Changed | $610,000 | -1.6% | $143 / Sq Ft |
| 02/07/2025 02/07/25 | Price Changed | $620,000 | -2.4% | $145 / Sq Ft |
| 01/24/2025 01/24/25 | Price Changed | $635,000 | -2.3% | $148 / Sq Ft |
| 01/11/2025 01/11/25 | For Sale | $650,000 | 0.0% | $152 / Sq Ft |
| 11/22/2024 11/22/24 | Pending | -- | -- | -- |
| 10/30/2024 10/30/24 | For Sale | $650,000 | +73.3% | $152 / Sq Ft |
| 09/24/2022 09/24/22 | Sold | $375,000 | -6.0% | $111 / Sq Ft |
| 08/17/2022 08/17/22 | Pending | -- | -- | -- |
| 08/13/2022 08/13/22 | Price Changed | $399,000 | -8.9% | $118 / Sq Ft |
| 07/20/2022 07/20/22 | Price Changed | $438,000 | -2.2% | $130 / Sq Ft |
| 07/10/2022 07/10/22 | Price Changed | $448,000 | -2.2% | $133 / Sq Ft |
| 06/30/2022 06/30/22 | Price Changed | $458,000 | -1.1% | $136 / Sq Ft |
| 06/16/2022 06/16/22 | For Sale | $463,000 | +189.4% | $137 / Sq Ft |
| 03/14/2014 03/14/14 | Sold | $160,000 | -19.8% | $48 / Sq Ft |
| 02/12/2014 02/12/14 | Pending | -- | -- | -- |
| 08/13/2013 08/13/13 | For Sale | $199,500 | -- | $60 / Sq Ft |
Tax History Compared to Growth
Tax History
| Year | Tax Paid | Tax Assessment Tax Assessment Total Assessment is a certain percentage of the fair market value that is determined by local assessors to be the total taxable value of land and additions on the property. | Land | Improvement |
|---|---|---|---|---|
| 2024 | $3,430 | $101,362 | $9,000 | $92,362 |
| 2023 | $3,118 | $64,820 | $5,000 | $59,820 |
| 2022 | $2,413 | $64,820 | $5,000 | $59,820 |
| 2021 | $2,286 | $64,820 | $5,000 | $59,820 |
| 2020 | $2,168 | $46,380 | $5,000 | $41,380 |
| 2019 | $2,168 | $46,380 | $5,000 | $41,380 |
| 2018 | $2,193 | $46,380 | $5,000 | $41,380 |
| 2017 | $1,933 | $46,380 | $5,000 | $41,380 |
| 2016 | $1,933 | $46,380 | $5,000 | $41,380 |
| 2015 | $2,103 | $43,720 | $2,200 | $41,520 |
| 2014 | $1,203 | $43,720 | $2,200 | $41,520 |
Agents Affiliated with this Home
-
Ashley Ha
A
Seller's Agent in 2025
Ashley Ha
Collier & Associates
(479) 221-6000
90 Total Sales
-
Megan Million
M
Seller Co-Listing Agent in 2025
Megan Million
Collier & Associates
(870) 577-1644
70 Total Sales
-
Alta Felix
A
Buyer's Agent in 2025
Alta Felix
Coldwell Banker Harris McHaney & Faucette-Rogers
(480) 862-4466
143 Total Sales
-
Van Thomas

Seller's Agent in 2022
Van Thomas
Crye-Leike REALTORS Rogers
(479) 636-6633
40 Total Sales
-
Mark Warsaw
M
Buyer's Agent in 2022
Mark Warsaw
Key Realty Solutions
(479) 326-1290
71 Total Sales
-
Fred Johnson

Seller's Agent in 2014
Fred Johnson
Lindsey & Assoc Inc Branch
(479) 287-9554
156 Total Sales
Map
Source: Northwest Arkansas Board of REALTORS®
MLS Number: 1221640
APN: 15-02372-000
- 8912 Anew Rd
- 14947 Dutchmans Dr
- 8400 Navajo Trail
- 8893 Williams Rd
- 15010 Dutchmans Dr
- 15043 Dutchmans Dr
- 14733 Dutchmans Dr
- 8455 Par Ln
- 0 N Park Rd
- 8553 Stoner Ln
- 9087 Bluff Dr
- 9188 N Park Rd
- 8234 Summer Shade Rd
- 8270 Titleist Cir
- TBD Putman Rd
- Lot 6 Titleist Ln
- 8200 Titleist Cir
- Lot 7 Titleist Ln
- 0 Haynes Rd
- 9193 Grimes Dr
