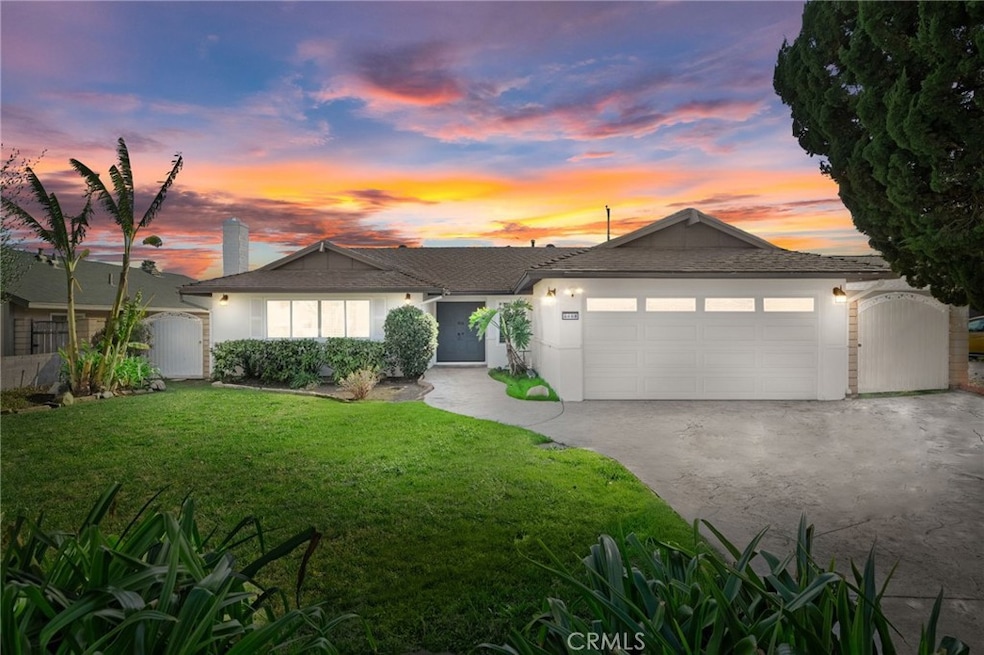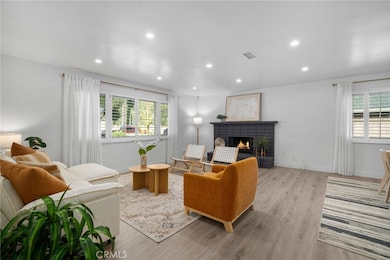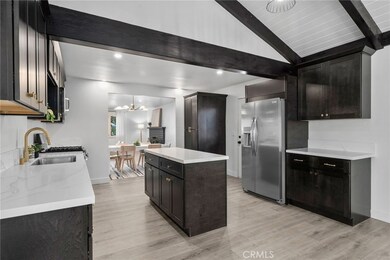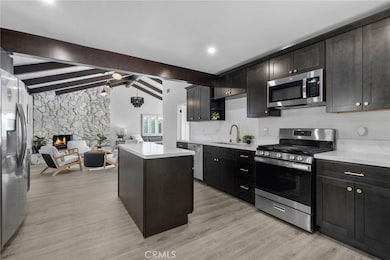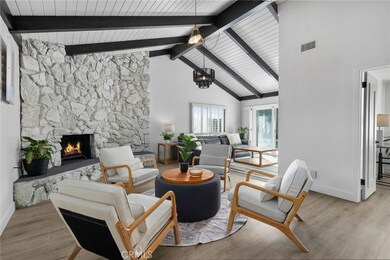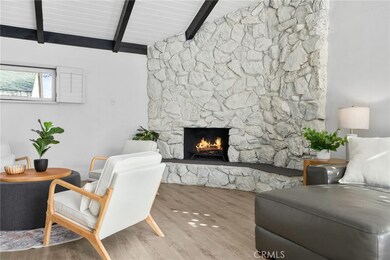
8469 18th St Rancho Cucamonga, CA 91701
Highlights
- Private Pool
- Mountain View
- No HOA
- Alta Loma Junior High Rated A-
- Granite Countertops
- Beamed Ceilings
About This Home
As of March 2025Move in ready single-story pool home located in the heart of Rancho Cucamonga. Featuring 4 bedrooms, 2 bathrooms, and just under 2,000 square feet of living space, this property is a perfect forever home. As you pull up to 8469 18th Street, you are greeted by the oversized driveway and a freshly painted home. Step inside the completely remodeled home that features New water & scratch resistant luxury vinyl plank flooring, New paint, New windows, New baseboards, New kitchen, New recessed lighting throughout and New bathrooms. The kitchen has New wood shaker cabinets with soft close hinges and quartz countertops, New stainless steel appliances, and New fixtures. Opening seamlessly to both your family room and formal living room, this living space is perfect for entraining friends and family for years to come. Your bathrooms are equipped with New tile, New fixtures, and New toilets. Outside you will find a large patio slab and a sparkling pool and spa; perfect for the Summer days and nights. Conveniently located near top-rated schools, shopping centers, 210 FWY, Victoria Gardens shopping mall, 99 Ranch, Pacific Electric Bike trail, and Ontario Airport. Come, See This Home Before It’s TOO Late!
Last Agent to Sell the Property
HAUS OF REAL ESTATE License #02087113 Listed on: 02/19/2025
Home Details
Home Type
- Single Family
Est. Annual Taxes
- $886
Year Built
- Built in 1962
Lot Details
- 8,384 Sq Ft Lot
- Sprinkler System
- Density is up to 1 Unit/Acre
Parking
- 2 Car Attached Garage
Home Design
- Shingle Roof
Interior Spaces
- 1,962 Sq Ft Home
- 1-Story Property
- Beamed Ceilings
- Double Pane Windows
- Formal Entry
- Family Room with Fireplace
- Dining Room with Fireplace
- Mountain Views
Kitchen
- Dishwasher
- Granite Countertops
- Laminate Countertops
- Disposal
Bedrooms and Bathrooms
- 4 Main Level Bedrooms
- 2 Full Bathrooms
- Granite Bathroom Countertops
- Bathtub
- Walk-in Shower
Laundry
- Laundry Room
- Laundry in Kitchen
- Gas And Electric Dryer Hookup
Pool
- Private Pool
- Spa
Outdoor Features
- Concrete Porch or Patio
Utilities
- Central Heating and Cooling System
- Water Heater
Listing and Financial Details
- Tax Lot 107
- Tax Tract Number 6517
- Assessor Parcel Number 0202251070000
- $126 per year additional tax assessments
- Seller Considering Concessions
Community Details
Overview
- No Home Owners Association
Recreation
- Bike Trail
Ownership History
Purchase Details
Home Financials for this Owner
Home Financials are based on the most recent Mortgage that was taken out on this home.Purchase Details
Home Financials for this Owner
Home Financials are based on the most recent Mortgage that was taken out on this home.Purchase Details
Purchase Details
Home Financials for this Owner
Home Financials are based on the most recent Mortgage that was taken out on this home.Purchase Details
Home Financials for this Owner
Home Financials are based on the most recent Mortgage that was taken out on this home.Purchase Details
Similar Homes in the area
Home Values in the Area
Average Home Value in this Area
Purchase History
| Date | Type | Sale Price | Title Company |
|---|---|---|---|
| Grant Deed | $925,000 | Ticor Title | |
| Grant Deed | $725,000 | Homelight Title | |
| Grant Deed | $725,000 | Homelight Title | |
| Deed | -- | -- | |
| Interfamily Deed Transfer | -- | Lawyers Title Company | |
| Interfamily Deed Transfer | -- | Lawyers Title Company | |
| Interfamily Deed Transfer | -- | -- |
Mortgage History
| Date | Status | Loan Amount | Loan Type |
|---|---|---|---|
| Open | $75,000 | Credit Line Revolving | |
| Open | $305,000 | New Conventional | |
| Previous Owner | $451,520 | VA | |
| Previous Owner | $453,657 | VA | |
| Previous Owner | $450,000 | VA | |
| Previous Owner | $390,755 | VA | |
| Previous Owner | $386,440 | VA | |
| Previous Owner | $387,000 | VA | |
| Previous Owner | $338,000 | New Conventional | |
| Previous Owner | $341,945 | New Conventional | |
| Previous Owner | $345,950 | Fannie Mae Freddie Mac | |
| Previous Owner | $298,000 | Stand Alone First | |
| Previous Owner | $235,000 | Purchase Money Mortgage | |
| Previous Owner | $209,700 | No Value Available | |
| Previous Owner | $50,000 | Unknown |
Property History
| Date | Event | Price | Change | Sq Ft Price |
|---|---|---|---|---|
| 03/31/2025 03/31/25 | Sold | $925,000 | 0.0% | $471 / Sq Ft |
| 03/11/2025 03/11/25 | Price Changed | $925,000 | +2.9% | $471 / Sq Ft |
| 03/07/2025 03/07/25 | For Sale | $899,000 | 0.0% | $458 / Sq Ft |
| 02/24/2025 02/24/25 | Pending | -- | -- | -- |
| 02/19/2025 02/19/25 | For Sale | $899,000 | +24.0% | $458 / Sq Ft |
| 11/13/2024 11/13/24 | Sold | $725,000 | -9.4% | $370 / Sq Ft |
| 10/26/2024 10/26/24 | Pending | -- | -- | -- |
| 09/17/2024 09/17/24 | For Sale | $799,800 | -- | $408 / Sq Ft |
Tax History Compared to Growth
Tax History
| Year | Tax Paid | Tax Assessment Tax Assessment Total Assessment is a certain percentage of the fair market value that is determined by local assessors to be the total taxable value of land and additions on the property. | Land | Improvement |
|---|---|---|---|---|
| 2024 | $886 | $83,022 | $10,588 | $72,434 |
| 2023 | $865 | $81,394 | $10,380 | $71,014 |
| 2022 | $861 | $79,798 | $10,176 | $69,622 |
| 2021 | $859 | $78,233 | $9,976 | $68,257 |
| 2020 | $825 | $77,431 | $9,874 | $67,557 |
| 2019 | $832 | $75,912 | $9,680 | $66,232 |
| 2018 | $812 | $74,423 | $9,490 | $64,933 |
| 2017 | $776 | $72,964 | $9,304 | $63,660 |
| 2016 | $754 | $71,534 | $9,122 | $62,412 |
| 2015 | $748 | $70,460 | $8,985 | $61,475 |
| 2014 | $726 | $69,080 | $8,809 | $60,271 |
Agents Affiliated with this Home
-
Andrew Gamboa
A
Seller's Agent in 2025
Andrew Gamboa
HAUS OF REAL ESTATE
(909) 731-6859
7 in this area
53 Total Sales
-
Michael Albornoz

Seller Co-Listing Agent in 2025
Michael Albornoz
HAUS OF REAL ESTATE
(909) 855-0340
24 in this area
194 Total Sales
-
Wonmin Eric Kim

Buyer's Agent in 2025
Wonmin Eric Kim
Coldwell Banker Realty
(213) 538-8949
1 in this area
30 Total Sales
-
Brenda Geraci

Seller's Agent in 2024
Brenda Geraci
KELLER WILLIAMS REALTY COLLEGE PARK
(909) 917-1473
7 in this area
197 Total Sales
Map
Source: California Regional Multiple Listing Service (CRMLS)
MLS Number: CV25037504
APN: 0202-251-07
- 8535 La Vine St
- 6880 Topaz St
- 8631 Holly St
- 1661 Danbrook Place
- 8672 La Grande St
- 8371 Hawthorne St
- 8776 Holly St
- 1526 Cole Ln
- 8772 Mignonette St
- 8784 Lurline St
- 1347 Cole Ln
- 1444 Upland Hills Dr N Unit 226
- 1303 Swan Loop S
- 8985 Sage Dr
- 1267 Kendra Ln
- 6361 Cameo St
- 9026 Hamilton St
- 8990 19th St Unit 307
- 8990 19th St Unit 223
- 8990 19th St Unit 268
