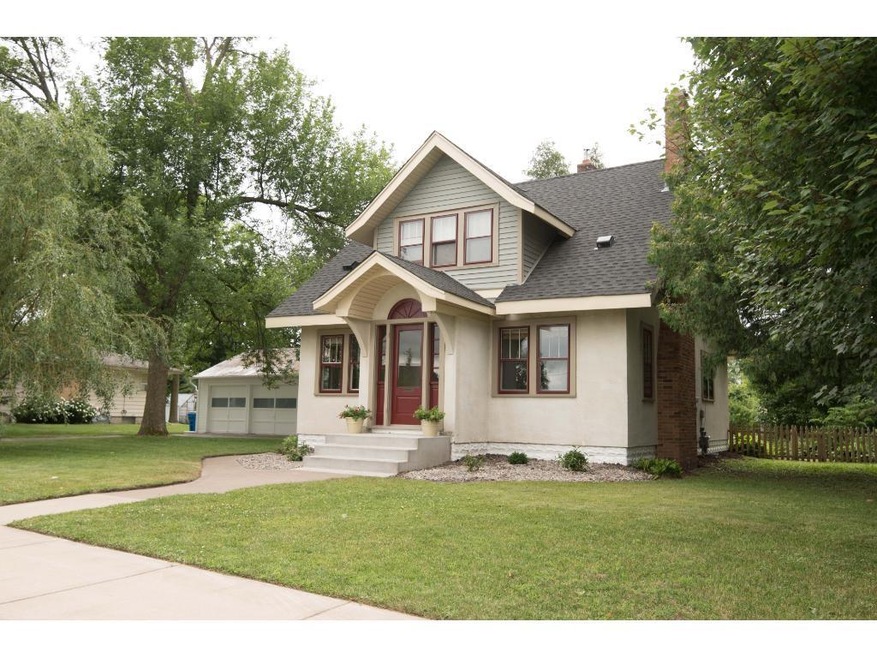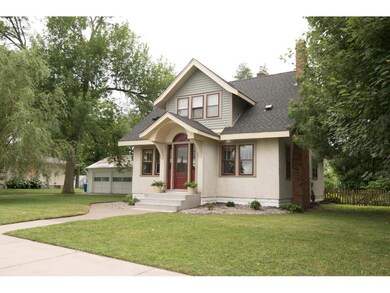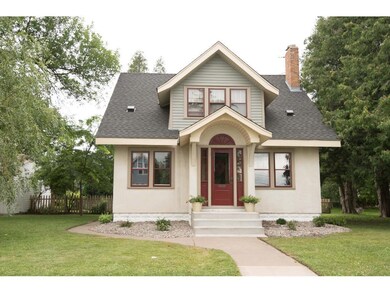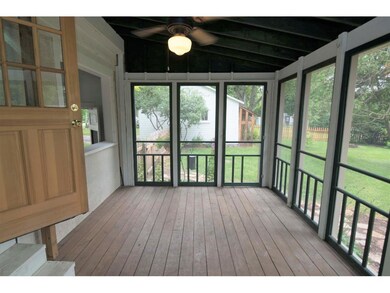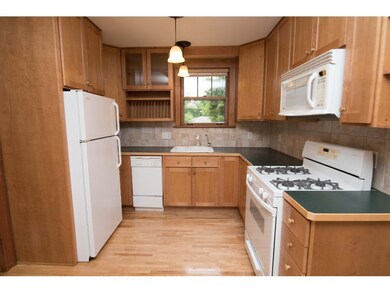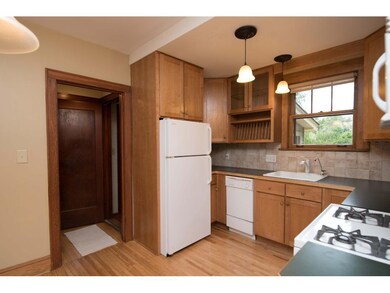
847 Ashland St S Cambridge, MN 55008
Highlights
- Deck
- Wood Flooring
- 2 Car Detached Garage
- Living Room with Fireplace
- No HOA
- Porch
About This Home
As of April 2021Beautiful craftsman style home w/ Bird's Eye Maple Floors on the main level, updated wood floors on the upper level, pretty kitchen w/ 42" Maple cabinets, tile backsplash, plenty of eating space & natural wood work throughout. Cozy up next to the wood burning fireplace (has insert), enjoy 3 bedrooms upstairs w/ a bath, main level bedroom & full bath, a porch, spacious backyard w/ new fencing, fresh paint, new front concrete steps, new vinyl in 2nd story, newer storm windows and lots of charm.
Home Details
Home Type
- Single Family
Est. Annual Taxes
- $2,455
Year Built
- Built in 1920
Lot Details
- 0.37 Acre Lot
- Lot Dimensions are 128x125
- Partially Fenced Property
- Wood Fence
Parking
- 2 Car Detached Garage
Home Design
- Poured Concrete
- Asphalt Shingled Roof
- Vinyl Siding
- Stucco Exterior
Interior Spaces
- 1,724 Sq Ft Home
- 2-Story Property
- Woodwork
- Wood Burning Fireplace
- Living Room with Fireplace
- Basement Fills Entire Space Under The House
Kitchen
- Range
- Microwave
- Freezer
- Dishwasher
- Disposal
Flooring
- Wood
- Tile
Bedrooms and Bathrooms
- 4 Bedrooms
Laundry
- Dryer
- Washer
Outdoor Features
- Deck
- Porch
Utilities
- Window Unit Cooling System
- Hot Water Heating System
- Water Softener is Owned
Community Details
- No Home Owners Association
Listing and Financial Details
- Assessor Parcel Number 150421180
Ownership History
Purchase Details
Home Financials for this Owner
Home Financials are based on the most recent Mortgage that was taken out on this home.Purchase Details
Home Financials for this Owner
Home Financials are based on the most recent Mortgage that was taken out on this home.Purchase Details
Home Financials for this Owner
Home Financials are based on the most recent Mortgage that was taken out on this home.Purchase Details
Home Financials for this Owner
Home Financials are based on the most recent Mortgage that was taken out on this home.Purchase Details
Purchase Details
Map
Similar Homes in Cambridge, MN
Home Values in the Area
Average Home Value in this Area
Purchase History
| Date | Type | Sale Price | Title Company |
|---|---|---|---|
| Grant Deed | $228,000 | -- | |
| Warranty Deed | $196,500 | -- | |
| Personal Reps Deed | -- | -- | |
| Warranty Deed | -- | None Available | |
| Quit Claim Deed | -- | None Available | |
| Warranty Deed | -- | -- |
Mortgage History
| Date | Status | Loan Amount | Loan Type |
|---|---|---|---|
| Previous Owner | $13,100 | Stand Alone Refi Refinance Of Original Loan | |
| Previous Owner | $186,475 | Stand Alone Refi Refinance Of Original Loan | |
| Previous Owner | $35,000 | Credit Line Revolving |
Property History
| Date | Event | Price | Change | Sq Ft Price |
|---|---|---|---|---|
| 04/30/2021 04/30/21 | Sold | $228,000 | 0.0% | $84 / Sq Ft |
| 03/12/2021 03/12/21 | Pending | -- | -- | -- |
| 03/12/2021 03/12/21 | For Sale | $228,000 | 0.0% | $84 / Sq Ft |
| 12/29/2020 12/29/20 | For Sale | $228,000 | +16.0% | $84 / Sq Ft |
| 02/05/2019 02/05/19 | Sold | $196,500 | -1.7% | $115 / Sq Ft |
| 11/19/2018 11/19/18 | Pending | -- | -- | -- |
| 09/14/2018 09/14/18 | For Sale | $199,900 | +11.1% | $116 / Sq Ft |
| 09/07/2017 09/07/17 | Sold | $180,000 | -2.7% | $104 / Sq Ft |
| 07/19/2017 07/19/17 | Pending | -- | -- | -- |
| 07/15/2017 07/15/17 | For Sale | $184,900 | -- | $107 / Sq Ft |
Tax History
| Year | Tax Paid | Tax Assessment Tax Assessment Total Assessment is a certain percentage of the fair market value that is determined by local assessors to be the total taxable value of land and additions on the property. | Land | Improvement |
|---|---|---|---|---|
| 2024 | $3,222 | $234,800 | $28,000 | $206,800 |
| 2023 | $3,224 | $234,800 | $28,000 | $206,800 |
| 2022 | $3,084 | $224,800 | $28,000 | $196,800 |
| 2021 | $2,972 | $191,200 | $28,000 | $163,200 |
| 2020 | $2,818 | $185,900 | $28,000 | $157,900 |
| 2019 | $2,530 | $176,700 | $0 | $0 |
| 2018 | $2,540 | $129,700 | $0 | $0 |
| 2016 | $3,120 | $0 | $0 | $0 |
| 2015 | $3,156 | $0 | $0 | $0 |
| 2014 | -- | $0 | $0 | $0 |
| 2013 | -- | $0 | $0 | $0 |
Source: NorthstarMLS
MLS Number: NST4854403
APN: 15.042.1180
- 848 Ashland St S
- 331 10th Ave SW
- 436 6th Ave SW
- 1150 Dellwood St S Unit 303
- 100 11th Ave SE
- TBD Garfield St S
- 912 Garfield St S
- 1010 Garfield St S
- 1845 Old Main St S
- 528 1st Ave E
- XXXX 3rd Ave NE
- 561 19th Place SE
- 953 14th Ln SE
- 1866 Bridgewater Blvd S
- 805 18th Ave SE
- 2119 Cleveland Ln S
- 5xx 4th Ave NW
- 1145 Joes Lake Rd SE
- 2144 Cleveland Ln S
- 2146 Cleveland Way S
