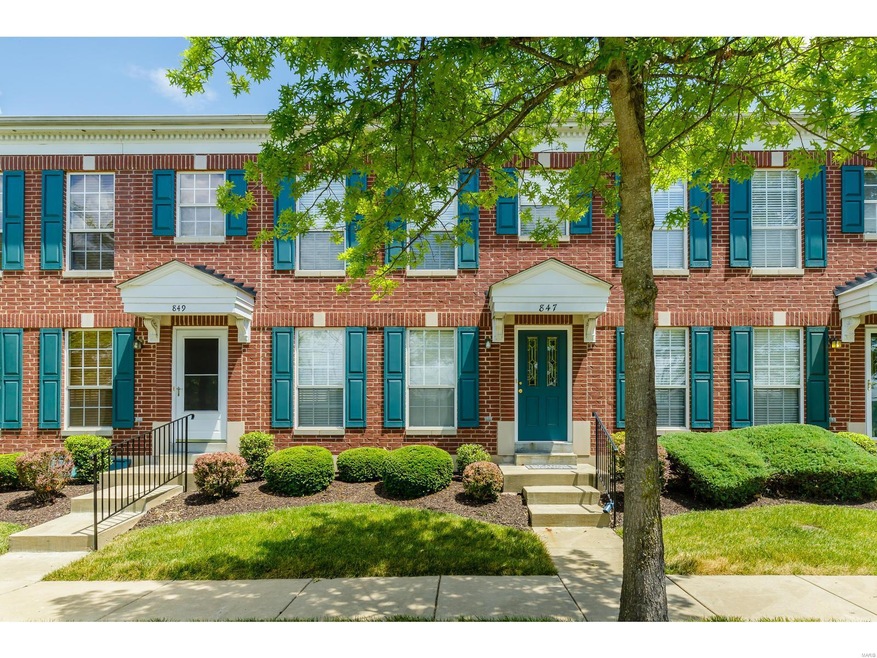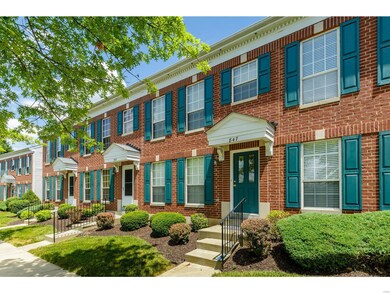
847 Boardwalk Springs Place O Fallon, MO 63368
Estimated Value: $215,000 - $226,000
Highlights
- Water Views
- Property is near a park
- 2-Story Property
- Open Floorplan
- Lake, Pond or Stream
- Bonus Room
About This Home
As of June 2023IMMACULATE WINGHAVEN CONDO. Move-in ready. Nestled within a peaceful, quiet, park setting of Stonewick Village. Scenic overlook of walking trails, nature preserve/wetlands. RECENTLY UPDATED; durable engineered wood flooring, carpeting, electric stove/oven/micro, HVAC and Water Heater! Provides 2 large bedrooms w/2 WIC, 2 baths w/newer vanities. Attached 1 car garage w/new door, & opener. Private laundry area w/electric hook-ups and utility/storage space in basement. Open Floor Plan, Living Room w/Breakfast Bar, eat-in Kitchen, Ceiling Fans w/lights, Window Coverings, Sliding glass door leads to private patio. Additional Bonus Living Area created with Partial Basement Finish. Within walking distance of Boardwalk Market Place of Shops. Conveniently located w/immediate access to Highway 40/61/64 for easy commutes. HOA fee covers exterior maintenance, landscaping. Close to MasterCard, Progress West Hospital, Medical, Movies, Restaurants, Shopping, Schools and many Support Services.
Townhouse Details
Home Type
- Townhome
Est. Annual Taxes
- $2,028
Year Built
- Built in 2002
Lot Details
- 2,178
HOA Fees
- $195 Monthly HOA Fees
Parking
- 1 Car Attached Garage
- Garage Door Opener
- Guest Parking
- Additional Parking
- Off-Street Parking
Property Views
- Water
- Park or Greenbelt
Home Design
- 2-Story Property
- Traditional Architecture
- Brick Exterior Construction
- Poured Concrete
- Frame Construction
- Vinyl Siding
Interior Spaces
- Open Floorplan
- Ceiling Fan
- Insulated Windows
- Window Treatments
- Sliding Doors
- Six Panel Doors
- Two Story Entrance Foyer
- Living Room
- Combination Kitchen and Dining Room
- Bonus Room
- Workshop
- Lower Floor Utility Room
- Storage
- Utility Room
- Partially Carpeted
- Security Lights
Kitchen
- Eat-In Kitchen
- Breakfast Bar
- Electric Oven or Range
- Microwave
- Dishwasher
- Solid Surface Countertops
- Built-In or Custom Kitchen Cabinets
- Disposal
Bedrooms and Bathrooms
- 2 Bedrooms
- Walk-In Closet
- Primary Bathroom is a Full Bathroom
- Easy To Use Faucet Levers
- Dual Vanity Sinks in Primary Bathroom
Laundry
- Laundry in unit
- Washer and Dryer Hookup
Partially Finished Basement
- Basement Fills Entire Space Under The House
- Basement Ceilings are 8 Feet High
- Sump Pump
- Bedroom in Basement
- Basement Storage
Outdoor Features
- Lake, Pond or Stream
- Patio
Location
- Ground Level Unit
- Interior Unit
- Property is near a park
Schools
- Twin Chimneys Elem. Elementary School
- Ft. Zumwalt West Middle School
- Ft. Zumwalt West High School
Utilities
- Forced Air Heating and Cooling System
- Underground Utilities
- Electric Water Heater
- High Speed Internet
Additional Features
- Accessible Parking
- 2,178 Sq Ft Lot
Listing and Financial Details
- Assessor Parcel Number 2-0130-8878-00-0279.0000000
Community Details
Overview
- 8 Units
Recreation
- Recreational Area
- Trails
Security
- Fire and Smoke Detector
Ownership History
Purchase Details
Home Financials for this Owner
Home Financials are based on the most recent Mortgage that was taken out on this home.Purchase Details
Home Financials for this Owner
Home Financials are based on the most recent Mortgage that was taken out on this home.Purchase Details
Home Financials for this Owner
Home Financials are based on the most recent Mortgage that was taken out on this home.Purchase Details
Home Financials for this Owner
Home Financials are based on the most recent Mortgage that was taken out on this home.Purchase Details
Home Financials for this Owner
Home Financials are based on the most recent Mortgage that was taken out on this home.Similar Homes in the area
Home Values in the Area
Average Home Value in this Area
Purchase History
| Date | Buyer | Sale Price | Title Company |
|---|---|---|---|
| Sheedy Stephen | -- | Title Partners Agency Llc | |
| Jayne Andrew K | $120,000 | Select Title Group | |
| Ogan Janet L | $115,000 | None Available | |
| Cook Andrew J | -- | Ust | |
| Goveas Mathews A | -- | -- |
Mortgage History
| Date | Status | Borrower | Loan Amount |
|---|---|---|---|
| Open | Sheedy Stephen | $135,850 | |
| Previous Owner | Jayne Andrew K | $117,826 | |
| Previous Owner | Ogan Janet L | $112,917 | |
| Previous Owner | Cook Andrew J | $134,292 | |
| Previous Owner | Goveas Mathews A | $121,493 |
Property History
| Date | Event | Price | Change | Sq Ft Price |
|---|---|---|---|---|
| 06/22/2023 06/22/23 | Sold | -- | -- | -- |
| 06/03/2023 06/03/23 | Pending | -- | -- | -- |
| 05/19/2023 05/19/23 | For Sale | $219,900 | 0.0% | $164 / Sq Ft |
| 07/18/2020 07/18/20 | Rented | $1,450 | 0.0% | -- |
| 07/09/2020 07/09/20 | Under Contract | -- | -- | -- |
| 06/26/2020 06/26/20 | Price Changed | $1,450 | -3.3% | $1 / Sq Ft |
| 06/19/2020 06/19/20 | For Rent | $1,500 | 0.0% | -- |
| 06/16/2020 06/16/20 | Price Changed | $1,500 | +36.4% | $1 / Sq Ft |
| 07/01/2016 07/01/16 | Rented | $1,100 | 0.0% | -- |
| 06/09/2016 06/09/16 | Under Contract | -- | -- | -- |
| 06/05/2016 06/05/16 | For Rent | $1,100 | +4.8% | -- |
| 10/17/2014 10/17/14 | Rented | $1,050 | -4.5% | -- |
| 10/17/2014 10/17/14 | For Rent | $1,100 | -99.0% | -- |
| 10/13/2014 10/13/14 | Under Contract | -- | -- | -- |
| 08/29/2014 08/29/14 | Sold | -- | -- | -- |
| 08/29/2014 08/29/14 | For Sale | $115,000 | -- | $111 / Sq Ft |
| 08/23/2014 08/23/14 | Pending | -- | -- | -- |
Tax History Compared to Growth
Tax History
| Year | Tax Paid | Tax Assessment Tax Assessment Total Assessment is a certain percentage of the fair market value that is determined by local assessors to be the total taxable value of land and additions on the property. | Land | Improvement |
|---|---|---|---|---|
| 2023 | $2,028 | $31,187 | $0 | $0 |
| 2022 | $1,888 | $27,068 | $0 | $0 |
| 2021 | $1,893 | $27,068 | $0 | $0 |
| 2020 | $1,711 | $23,353 | $0 | $0 |
| 2019 | $1,718 | $23,353 | $0 | $0 |
| 2018 | $1,707 | $22,173 | $0 | $0 |
| 2017 | $1,683 | $22,173 | $0 | $0 |
| 2016 | $1,636 | $20,765 | $0 | $0 |
| 2015 | $1,508 | $20,765 | $0 | $0 |
| 2014 | $1,349 | $19,109 | $0 | $0 |
Agents Affiliated with this Home
-
Michael Carner

Seller's Agent in 2023
Michael Carner
STL Metro Realty, LLC
(636) 443-9696
1 in this area
2 Total Sales
-
Kevin Hubbs

Buyer's Agent in 2023
Kevin Hubbs
Magnolia Real Estate
(480) 737-0904
2 in this area
11 Total Sales
-
Tom and Nancy Gordon

Buyer's Agent in 2016
Tom and Nancy Gordon
Realty Executives
(314) 221-9008
223 Total Sales
-
Kathleen Helbig

Seller's Agent in 2014
Kathleen Helbig
EXP Realty, LLC
(636) 385-5095
82 in this area
788 Total Sales
Map
Source: MARIS MLS
MLS Number: MIS23027596
APN: 2-0130-8878-00-0280.0000000
- 572 Misty Mountain Dr
- 422 Covered Bridge Ln
- 729 Phoenix Dr
- 783 Thunder Hill Dr
- 7711 Boardwalk Tower Cir
- 313 Hawks View Dr
- 618 Summer Stone Dr
- 218 Hawksbury Place
- 2049 Saint Madeleine Dr
- 2611 Tysons Ct
- 33 Horsetail Ct
- 2 Macleod Ct
- 120 Haven Ridge Ct
- 7302 Macleod Ln
- 116 Haven Ridge Ct
- 81 Chicory Ct
- 141 Haven Ridge Ct
- 7 Green Heron Ct
- 109 Haven Ridge Ct
- 149 Haven Ridge Ct
- 847 Boardwalk Springs Place
- 849 Boardwalk Springs Place
- 845 Boardwalk Springs Place
- 851 Boardwalk Springs Place
- 843 Boardwalk Springs Place
- 839 Boardwalk Springs Place
- 841 Boardwalk Springs Place
- 837 Boardwalk Springs Place
- 855 Boardwalk Springs Place
- 853 Boardwalk Springs Place
- 857 Boardwalk Springs Place
- 859 Boardwalk Springs Place
- 591 Misty Mountain Dr
- 589 Misty Mountain Dr
- 630 Grey Mountain Dr
- 867 Boardwalk Springs Place
- 587 Misty Mountain Dr
- 869 Boardwalk Springs Place
- 871 Boardwalk Springs Place
- 585 Misty Mountain Dr


