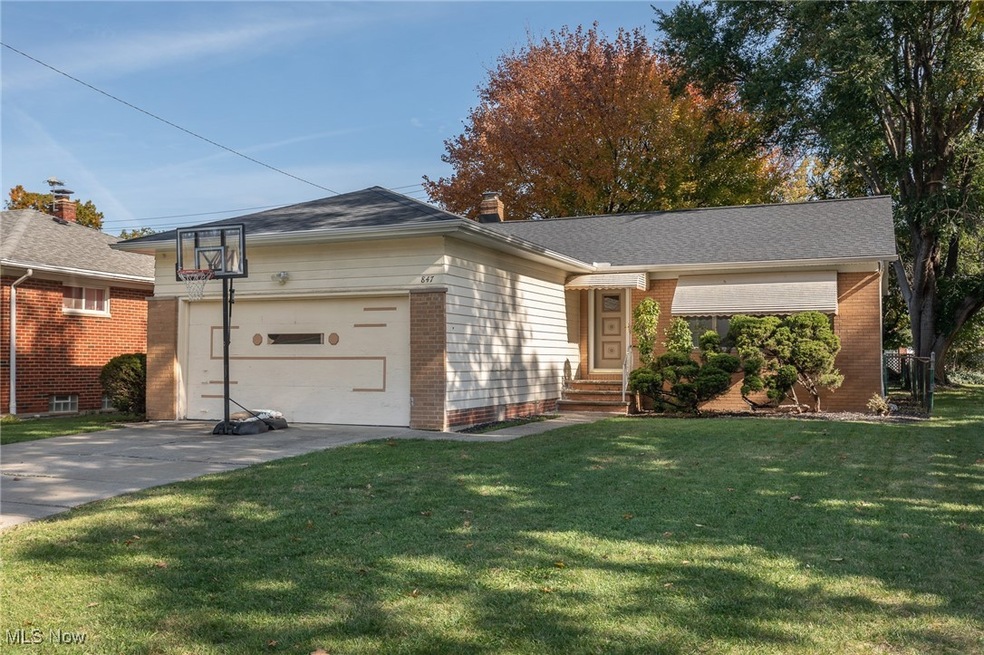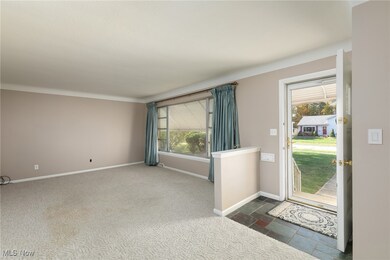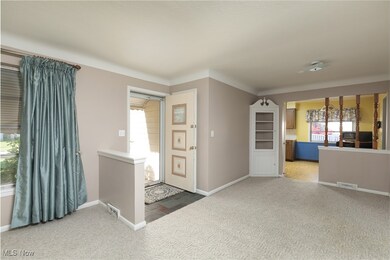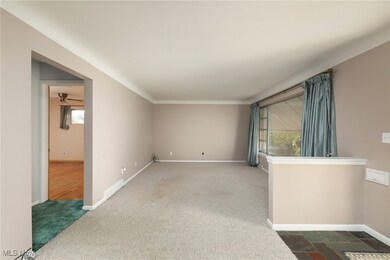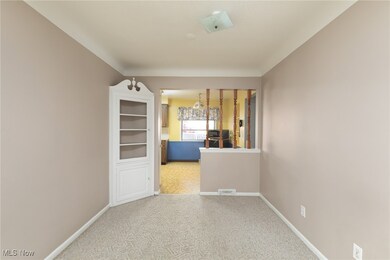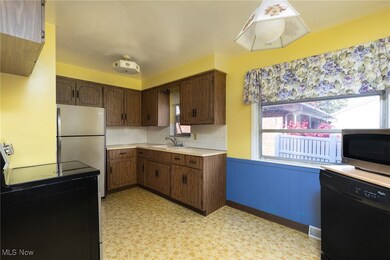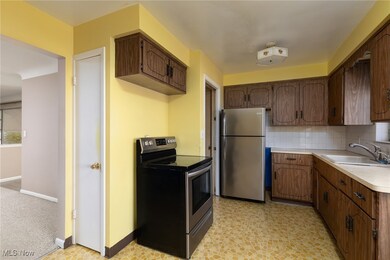
847 Deborah Dr Willowick, OH 44095
Highlights
- 1 Fireplace
- 2 Car Attached Garage
- Wood Siding
- No HOA
- Forced Air Heating and Cooling System
- 1-Story Property
About This Home
As of April 2025Discover this charming 3-bedroom, 1.5-bath ranch home in Willowick, Ohio, boasting an ideal blend of comfort and convenience. With an excellent floor plan designed for easy living, this home features a main-level family room with a cozy fireplace—perfect for gatherings or relaxing evenings. The spacious yard invites outdoor enjoyment, and the full basement offers endless possibilities for storage, a workshop, or even more living space. Ideally located close to shopping, schools, beautiful city parks, and freeway access, this home offers both serenity and accessibility. Property is city point of sale compliant! Don't miss this fantastic opportunity to make it your own!
Last Agent to Sell the Property
Howard Hanna Brokerage Email: Paul@ParattoRoss.com 440-516-4444 License #302750 Listed on: 10/25/2024

Co-Listed By
Howard Hanna Brokerage Email: Paul@ParattoRoss.com 440-516-4444 License #2011000281
Home Details
Home Type
- Single Family
Est. Annual Taxes
- $4,037
Year Built
- Built in 1962
Lot Details
- 7,841 Sq Ft Lot
- Lot Dimensions are 52x150
Parking
- 2 Car Attached Garage
- Garage Door Opener
Home Design
- Brick Exterior Construction
- Fiberglass Roof
- Asphalt Roof
- Wood Siding
Interior Spaces
- 1,457 Sq Ft Home
- 1-Story Property
- 1 Fireplace
- Basement Fills Entire Space Under The House
Bedrooms and Bathrooms
- 3 Main Level Bedrooms
- 1.5 Bathrooms
Utilities
- Forced Air Heating and Cooling System
- Heating System Uses Gas
Community Details
- No Home Owners Association
Listing and Financial Details
- Assessor Parcel Number 28-A-039-M-00-045-0
Ownership History
Purchase Details
Home Financials for this Owner
Home Financials are based on the most recent Mortgage that was taken out on this home.Purchase Details
Home Financials for this Owner
Home Financials are based on the most recent Mortgage that was taken out on this home.Purchase Details
Home Financials for this Owner
Home Financials are based on the most recent Mortgage that was taken out on this home.Purchase Details
Similar Homes in the area
Home Values in the Area
Average Home Value in this Area
Purchase History
| Date | Type | Sale Price | Title Company |
|---|---|---|---|
| Deed | $282,000 | None Listed On Document | |
| Warranty Deed | $162,000 | None Listed On Document | |
| Warranty Deed | $162,000 | None Listed On Document | |
| Survivorship Deed | $135,000 | Executive Title | |
| Deed | -- | -- |
Mortgage History
| Date | Status | Loan Amount | Loan Type |
|---|---|---|---|
| Open | $225,600 | New Conventional | |
| Previous Owner | $240,000 | New Conventional | |
| Previous Owner | $34,000 | Future Advance Clause Open End Mortgage | |
| Previous Owner | $90,850 | New Conventional | |
| Previous Owner | $106,000 | Unknown | |
| Previous Owner | $10,150 | Stand Alone Second | |
| Previous Owner | $106,000 | No Value Available |
Property History
| Date | Event | Price | Change | Sq Ft Price |
|---|---|---|---|---|
| 04/08/2025 04/08/25 | Sold | $282,000 | +0.8% | $124 / Sq Ft |
| 03/07/2025 03/07/25 | For Sale | $279,900 | +72.8% | $123 / Sq Ft |
| 12/26/2024 12/26/24 | Sold | $162,000 | -6.9% | $111 / Sq Ft |
| 12/05/2024 12/05/24 | Pending | -- | -- | -- |
| 12/03/2024 12/03/24 | Price Changed | $174,000 | -3.3% | $119 / Sq Ft |
| 10/25/2024 10/25/24 | For Sale | $179,900 | -- | $123 / Sq Ft |
Tax History Compared to Growth
Tax History
| Year | Tax Paid | Tax Assessment Tax Assessment Total Assessment is a certain percentage of the fair market value that is determined by local assessors to be the total taxable value of land and additions on the property. | Land | Improvement |
|---|---|---|---|---|
| 2023 | $5,834 | $56,320 | $11,550 | $44,770 |
| 2022 | $4,052 | $56,320 | $11,550 | $44,770 |
| 2021 | $4,068 | $56,320 | $11,550 | $44,770 |
| 2020 | $3,796 | $47,730 | $9,790 | $37,940 |
| 2019 | $3,557 | $47,730 | $9,790 | $37,940 |
| 2018 | $3,364 | $41,580 | $14,550 | $27,030 |
| 2017 | $3,212 | $41,580 | $14,550 | $27,030 |
| 2016 | $3,206 | $41,580 | $14,550 | $27,030 |
| 2015 | $3,150 | $41,580 | $14,550 | $27,030 |
| 2014 | $3,011 | $41,580 | $14,550 | $27,030 |
| 2013 | $3,011 | $41,580 | $14,550 | $27,030 |
Agents Affiliated with this Home
-
Angelo Marrali

Seller's Agent in 2025
Angelo Marrali
Howard Hanna
(440) 974-7846
51 in this area
831 Total Sales
-
John DeSantis

Seller Co-Listing Agent in 2025
John DeSantis
Howard Hanna
(440) 974-7283
20 in this area
173 Total Sales
-
Amber Continenza
A
Buyer's Agent in 2025
Amber Continenza
McDowell Homes Real Estate Services
(440) 655-4046
3 in this area
8 Total Sales
-
Ashley Cook

Buyer Co-Listing Agent in 2025
Ashley Cook
McDowell Homes Real Estate Services
(440) 413-0013
13 in this area
180 Total Sales
-
Paul Paratto

Seller's Agent in 2024
Paul Paratto
Howard Hanna
(440) 953-5697
38 in this area
714 Total Sales
-
Charles Jackson

Seller Co-Listing Agent in 2024
Charles Jackson
Howard Hanna
(216) 926-1389
1 in this area
10 Total Sales
Map
Source: MLS Now (Howard Hanna)
MLS Number: 5080679
APN: 28-A-039-M-00-045
- 872 Deborah Dr
- 31602 N Marginal Dr Unit C
- 30913 Ronald Dr
- 869 Bayridge Blvd
- 30400 Vineyard Rd
- 804 Pendley Rd
- 797 Glenhurst Rd
- 30216 Barjode Rd
- 30325 Mildred Ave
- 730 Glenhurst Rd
- 31664 Densmore Rd
- 30112 Barjode Rd
- 30221 Robert St
- 30101 Oakdale Rd
- 30209 Robert St
- 596 Terrace Plaza
- 30170 Truman Ave
- 30326 Royalview Dr
- 685 E 300th St
- 30221 Harrison St
