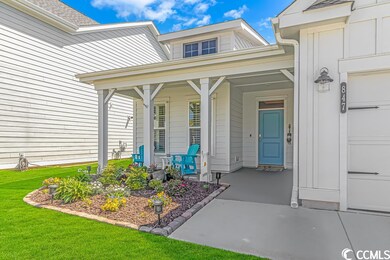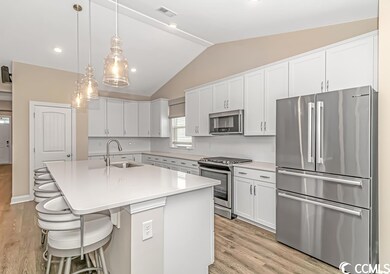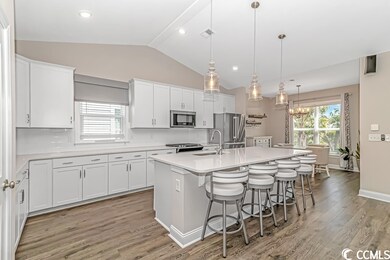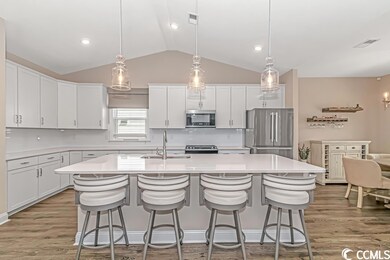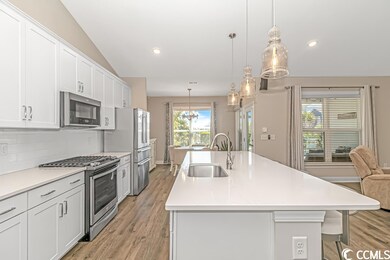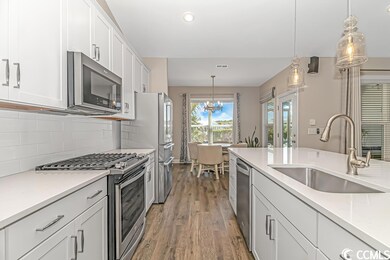
847 Gammon Dr Myrtle Beach, SC 29579
Estimated Value: $465,805 - $500,000
Highlights
- Gated Community
- Clubhouse
- Ranch Style House
- River Oaks Elementary School Rated A
- Vaulted Ceiling
- Solid Surface Countertops
About This Home
As of July 2023Stunning New Home built in 2021 conveniently located and close to everything Grand Strand has to offer! This immaculate coastal inspired 4BD/3BA one level home features countless upgrades usually found in custom new construction including whole home generator, water filtration system, security system and cameras, motorized awning, tiled/screened lanai and tropical landscaping. Upgraded crisp white kitchen perfect for entertaining includes 9'x5' quartz island, 42” cabinets, gas convection oven and stove, with convection microwave and Bosch refrigerator. Great room with vaulted ceilings and wired surround sound system. Primary bedroom with double sink vanities, zero entry shower with rain head, and spacious walk-in closet. Laundry room with built-in cabinetry and new Whirlpool washer & dryer to convey. Separate laundry room, lots of storage and large windows throughout. Two car garage with EV charger and epoxy flooring. This home is Energy Star Certified and provides easy low-maintenance living with Hardie plank exterior siding. Enjoy relaxing in the screened lanai overlooking backyard oasis. Entire yard has a 5 zone irrigation system and fairway grass. Harborview is a small community of 200 homes, tucked away along the Intracoastal Waterway with easy access to the ocean, dining, and shopping. Be sure to ask your Realtor for a complete list of upgrades and Additional Buyer Incentives.
Last Buyer's Agent
Catherine 'Cath' Lee
Carolina One Real Estate License #69839

Home Details
Home Type
- Single Family
Est. Annual Taxes
- $1,813
Year Built
- Built in 2021
Lot Details
- 7,405 Sq Ft Lot
- Rectangular Lot
HOA Fees
- $153 Monthly HOA Fees
Parking
- 2 Car Attached Garage
- Garage Door Opener
Home Design
- Ranch Style House
- Slab Foundation
- Concrete Siding
- Tile
Interior Spaces
- 2,072 Sq Ft Home
- Tray Ceiling
- Vaulted Ceiling
- Ceiling Fan
- Window Treatments
- Insulated Doors
- Formal Dining Room
- Screened Porch
- Luxury Vinyl Tile Flooring
- Pull Down Stairs to Attic
Kitchen
- Breakfast Bar
- Range
- Microwave
- Freezer
- Dishwasher
- Stainless Steel Appliances
- Kitchen Island
- Solid Surface Countertops
- Disposal
Bedrooms and Bathrooms
- 4 Bedrooms
- Split Bedroom Floorplan
- Walk-In Closet
- Bathroom on Main Level
- 3 Full Bathrooms
- Single Vanity
- Dual Vanity Sinks in Primary Bathroom
- Shower Only
Laundry
- Laundry Room
- Washer and Dryer
Home Security
- Home Security System
- Fire and Smoke Detector
Schools
- River Oaks Elementary School
- Ten Oaks Middle School
- Carolina Forest High School
Utilities
- Central Heating and Cooling System
- Cooling System Powered By Gas
- Heating System Uses Gas
- Underground Utilities
- Power Generator
- Gas Water Heater
- Water Purifier
- Phone Available
- Cable TV Available
Additional Features
- Patio
- Outside City Limits
Community Details
Overview
- Association fees include electric common, trash pickup, pool service, manager, common maint/repair, recreation facilities, legal and accounting
- Built by Beazer Homes
- The community has rules related to allowable golf cart usage in the community
Recreation
- Community Pool
Additional Features
- Clubhouse
- Gated Community
Ownership History
Purchase Details
Home Financials for this Owner
Home Financials are based on the most recent Mortgage that was taken out on this home.Purchase Details
Home Financials for this Owner
Home Financials are based on the most recent Mortgage that was taken out on this home.Similar Homes in Myrtle Beach, SC
Home Values in the Area
Average Home Value in this Area
Purchase History
| Date | Buyer | Sale Price | Title Company |
|---|---|---|---|
| Weinstock Gina M | $479,000 | -- | |
| Page Kelly Jon | $428,221 | -- |
Mortgage History
| Date | Status | Borrower | Loan Amount |
|---|---|---|---|
| Open | Weinstock Gina M | $200,000 | |
| Previous Owner | Page Kelly Jon | $342,577 |
Property History
| Date | Event | Price | Change | Sq Ft Price |
|---|---|---|---|---|
| 07/17/2023 07/17/23 | Sold | $479,000 | 0.0% | $231 / Sq Ft |
| 06/21/2023 06/21/23 | Price Changed | $479,000 | -2.2% | $231 / Sq Ft |
| 05/18/2023 05/18/23 | Price Changed | $489,990 | -3.9% | $236 / Sq Ft |
| 04/22/2023 04/22/23 | Price Changed | $510,000 | -1.9% | $246 / Sq Ft |
| 03/23/2023 03/23/23 | For Sale | $519,900 | -- | $251 / Sq Ft |
Tax History Compared to Growth
Tax History
| Year | Tax Paid | Tax Assessment Tax Assessment Total Assessment is a certain percentage of the fair market value that is determined by local assessors to be the total taxable value of land and additions on the property. | Land | Improvement |
|---|---|---|---|---|
| 2024 | $1,813 | $3,383 | $3,383 | $0 |
| 2023 | $1,813 | $3,383 | $3,383 | $0 |
| 2021 | $6,024 | $3,383 | $3,383 | $0 |
| 2020 | $702 | $3,383 | $3,383 | $0 |
| 2019 | $0 | $0 | $0 | $0 |
Agents Affiliated with this Home
-
The Derrick Legacy Team

Seller's Agent in 2023
The Derrick Legacy Team
EXP Realty LLC
(843) 333-3333
6 in this area
545 Total Sales
-
Adrianna Derrick

Seller Co-Listing Agent in 2023
Adrianna Derrick
EXP Realty LLC
(843) 360-0336
1 in this area
138 Total Sales
-

Buyer's Agent in 2023
Catherine 'Cath' Lee
Carolina One Real Estate
(843) 200-9500
9 in this area
117 Total Sales
Map
Source: Coastal Carolinas Association of REALTORS®
MLS Number: 2305530
APN: 42610040027
- 1267 Safe Haven Dr Unit Magnolia Lot 170
- 900 Pelagic Loop
- 812 Gammon Dr
- 334 Harbour View Dr
- 338 Harbour View Dr Unit Lot 8 Boardwalk on t
- 350 Harbour View Dr
- 2005 Tiller Ct
- 406 Harbour View Dr
- 469 Harbour View Dr
- 1295 Safe Haven Dr Unit Lot 176 Persimmon
- 422 Harbour View Dr
- 2105 Ballast Ct
- 434 Harbour View Dr
- 429 Harbour View Dr
- 445 Harbour View Dr
- 482 Harbour View Dr
- 473 Harbour View Dr Unit Lot 63
- 489 Harbour View Dr
- 518 Harbour View Dr
- 1279 Safe Haven Dr
- 847 Gammon Dr
- 847 Gammon Dr Unit LOT 32 Laurel COL
- 843 Gammon Dr Unit Lot 33 Persimmon ACL
- 851 Gammon Dr Unit Lot 31 Persimmon ACL
- 851 Gammon Dr Unit Lot 31 Persimmon COL
- 839 Gammon Dr
- 859 Gammon Dr Unit LOT 30 LAUREL COL
- 848 Gammon Dr Unit LOT 13 Laurel
- 848 Gammon Dr
- 852 Gammon Dr Unit LOT 14 Magnolia
- 852 Gammon Dr
- 831 Gammon Dr
- 831 Gammon Dr Unit Mulberry Floor Plan
- 831 Gammon Dr Unit Red Oak Floor Plan o
- 831 Gammon Dr Unit Persimmon Floor Plan
- 831 Gammon Dr Unit Laurel Floor Plan on
- 844 Gammon Dr Unit LOT 12 Laurel ACL
- 844 Gammon Dr Unit LOT 12 Laurel
- 856 Gammon Dr Unit LOT 15 Persimmon
- 856 Gammon Dr

