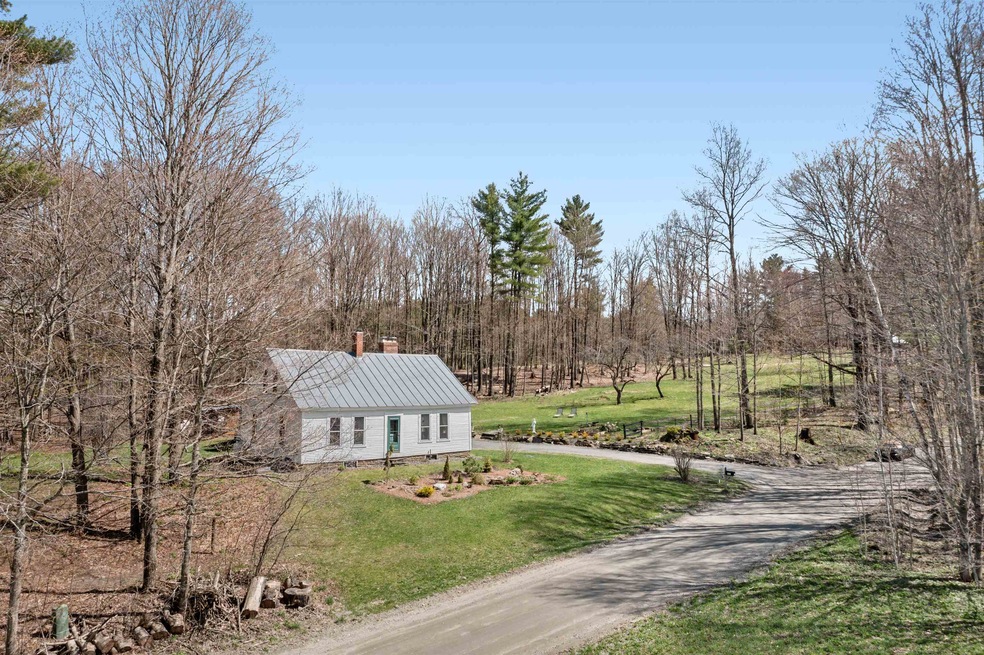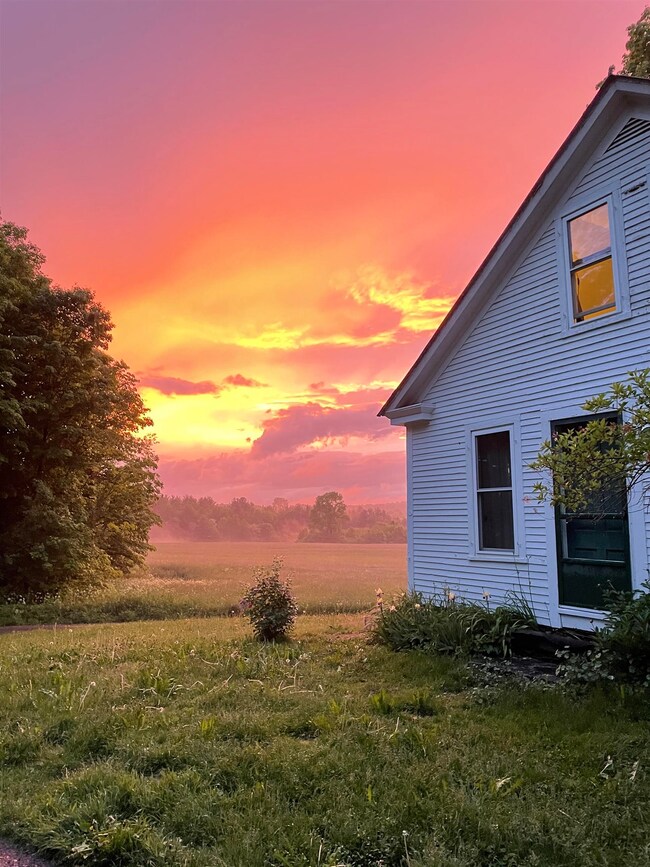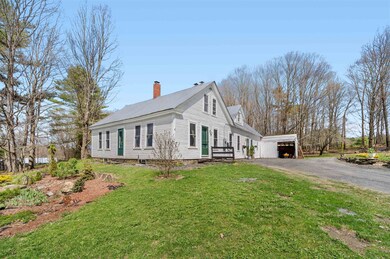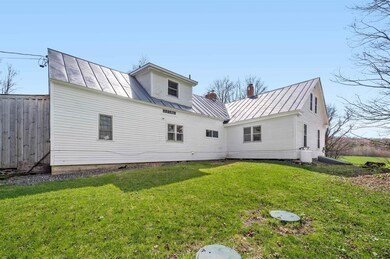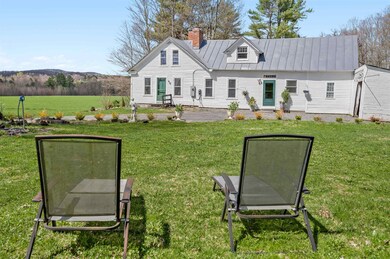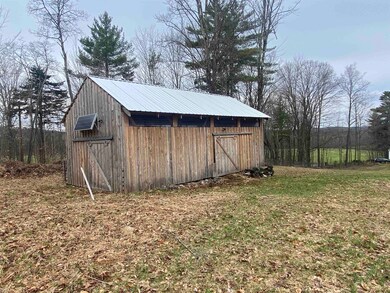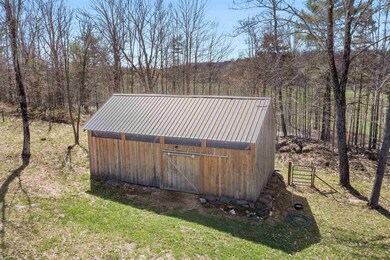
847 Morgan Mile Rd Brookfield, VT 05036
Highlights
- Barn
- Softwood Flooring
- Farmhouse Style Home
- 10 Acre Lot
- Main Floor Bedroom
- Cedar Closet
About This Home
As of June 2024Circa 1830 this classic farmhouse is located on 10+/- acres(actually two 5 acre lots) off of a meandering dirt road with open land in all directions. From the mudroom entrance with an attached barn/garage and detached barn (with solar power and water) a true Vermont lifestyle welcomes you home. The heart of the home off the mudroom is graced by an eat in kitchen with a working Glenwood antique stove. Close to the heart on the main floor you will find an ample size living room with a working fireplace. full bath w laundry, a bedroom and office/den. Take one of the two staircases to the second floor that hosts 3 bedrooms and a 3/4 bath. The land is graced with maple, apple, cherry, chestnut and hazelnut trees. Honey, elder and blueberry, currant bushes. and fruiting, shitake, lions mane, morels and hen of the wood mushrooms. Just off the main house is cold storage on both the upper and lower levels. 45 min to Stowe, 30 min to Killington, 2.5 hours to Boston, 10 minutes to Amtrack, 8 leisurely hours to NYC
Last Agent to Sell the Property
Pall Spera Company Realtors-Morrisville License #082.0006567 Listed on: 04/29/2024
Home Details
Home Type
- Single Family
Est. Annual Taxes
- $6,482
Year Built
- Built in 1830
Lot Details
- 10 Acre Lot
- Dirt Road
- Poultry Coop
- Open Lot
- Lot Sloped Up
- Garden
- Property is zoned ag/res
Parking
- 1 Car Garage
- Gravel Driveway
Home Design
- Farmhouse Style Home
- Wood Frame Construction
- Metal Roof
Interior Spaces
- 1.5-Story Property
- Ceiling Fan
- Wood Burning Fireplace
- Combination Kitchen and Dining Room
Kitchen
- Gas Range
- Dishwasher
- Kitchen Island
Flooring
- Softwood
- Laminate
- Slate Flooring
- Vinyl Plank
Bedrooms and Bathrooms
- 4 Bedrooms
- Main Floor Bedroom
- Cedar Closet
- Bathroom on Main Level
Laundry
- Laundry on main level
- Dryer
- Washer
Basement
- Interior Basement Entry
- Dirt Floor
Accessible Home Design
- Kitchen has a 60 inch turning radius
- Hard or Low Nap Flooring
Utilities
- Cooling System Mounted In Outer Wall Opening
- Baseboard Heating
- Heating System Uses Oil
- 200+ Amp Service
- Power Generator
- Drilled Well
- Septic Tank
- Internet Available
- Phone Available
Additional Features
- Shed
- Barn
Ownership History
Purchase Details
Home Financials for this Owner
Home Financials are based on the most recent Mortgage that was taken out on this home.Purchase Details
Home Financials for this Owner
Home Financials are based on the most recent Mortgage that was taken out on this home.Similar Home in Brookfield, VT
Home Values in the Area
Average Home Value in this Area
Purchase History
| Date | Type | Sale Price | Title Company |
|---|---|---|---|
| Deed | $310,000 | -- | |
| Deed | $310,000 | -- | |
| Deed | $177,000 | -- | |
| Deed | $177,000 | -- |
Property History
| Date | Event | Price | Change | Sq Ft Price |
|---|---|---|---|---|
| 06/14/2024 06/14/24 | Sold | $605,000 | -2.4% | $253 / Sq Ft |
| 05/15/2024 05/15/24 | Pending | -- | -- | -- |
| 05/07/2024 05/07/24 | Price Changed | $620,000 | -4.6% | $259 / Sq Ft |
| 04/29/2024 04/29/24 | For Sale | $650,000 | +109.7% | $272 / Sq Ft |
| 08/26/2020 08/26/20 | Sold | $310,000 | +3.7% | $130 / Sq Ft |
| 06/27/2020 06/27/20 | Pending | -- | -- | -- |
| 06/16/2020 06/16/20 | For Sale | $299,000 | +68.9% | $125 / Sq Ft |
| 07/23/2015 07/23/15 | Sold | $177,000 | -15.3% | $75 / Sq Ft |
| 07/09/2015 07/09/15 | Pending | -- | -- | -- |
| 05/04/2015 05/04/15 | For Sale | $209,000 | -- | $89 / Sq Ft |
Tax History Compared to Growth
Tax History
| Year | Tax Paid | Tax Assessment Tax Assessment Total Assessment is a certain percentage of the fair market value that is determined by local assessors to be the total taxable value of land and additions on the property. | Land | Improvement |
|---|---|---|---|---|
| 2024 | $4,472 | $351,500 | $68,200 | $283,300 |
| 2023 | $4,472 | $351,500 | $68,200 | $283,300 |
| 2022 | $5,813 | $342,600 | $68,200 | $274,400 |
| 2021 | $4,755 | $231,300 | $72,000 | $159,300 |
| 2020 | $4,877 | $231,300 | $72,000 | $159,300 |
| 2019 | $4,554 | $231,300 | $72,000 | $159,300 |
| 2018 | $4,200 | $231,300 | $72,000 | $159,300 |
| 2017 | $4,243 | $231,300 | $72,000 | $159,300 |
| 2016 | $4,209 | $233,600 | $74,300 | $159,300 |
Agents Affiliated with this Home
-

Seller's Agent in 2024
Nancy Pritchard
Pall Spera Company Realtors-Morrisville
(802) 355-3449
2 in this area
84 Total Sales
-

Buyer's Agent in 2024
Grant Tyler
BHHS Verani Upper Valley
(603) 678-1309
1 in this area
39 Total Sales
-

Seller's Agent in 2020
Holly Hall
Hall Collins Real Estate Group
(802) 431-3421
3 in this area
275 Total Sales
-

Seller's Agent in 2015
Paul H Rea
Rural Vermont Real Estate
(802) 728-6200
17 in this area
142 Total Sales
Map
Source: PrimeMLS
MLS Number: 4993103
APN: 096-030-10525
- 00 Kidder Dr
- 56 Chelsea Rd
- 3851 Vermont 12
- 5854 Vermont 12
- 1834 Hebard Hill Rd
- 1226 Brainstorm Rd
- 239 Small Rd
- 1748 Cemetery St
- 196 Peth Rd
- 401 Brook Rd
- 3347 Vermont 66
- 8769 Vermont 14
- 2281 Vt Route 66
- 0 Bettis Rd Unit 5029403
- 78 Penny Brook Rd
- 75 Ledgewood Dr
- 867 E Bethel Rd
- 0 Braintree Hill Rd
- 143 Smithers Dr
- 564 Rt 66 Route
