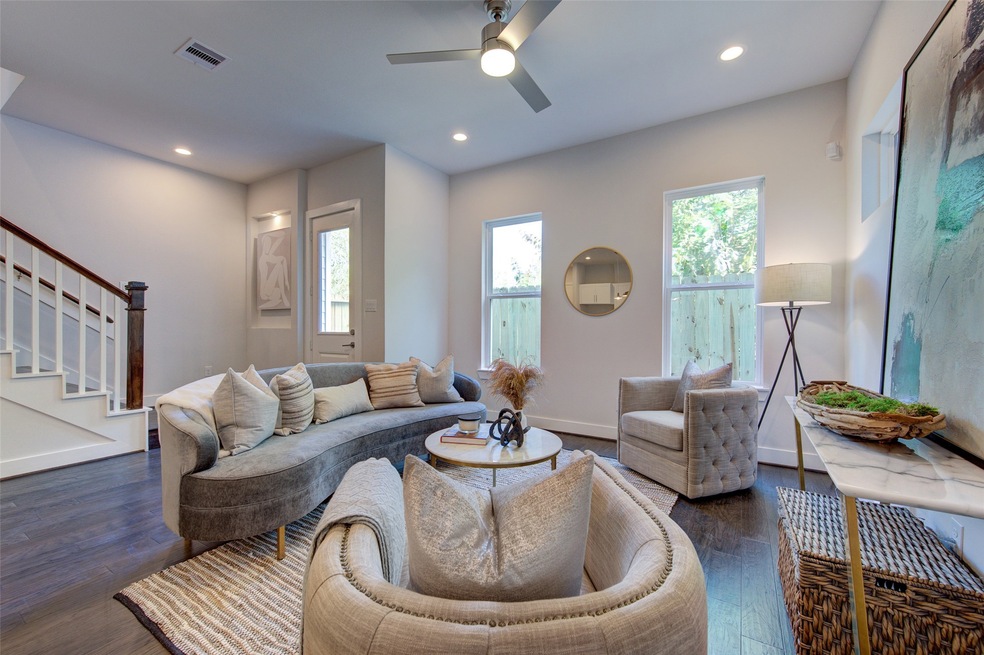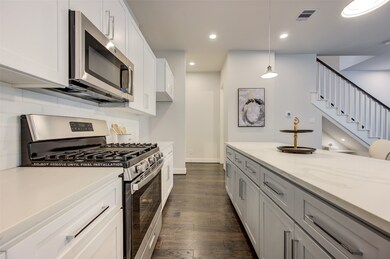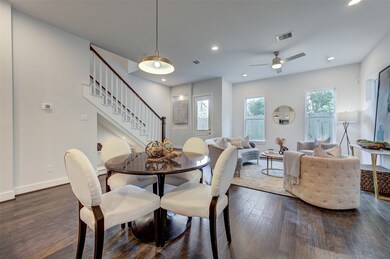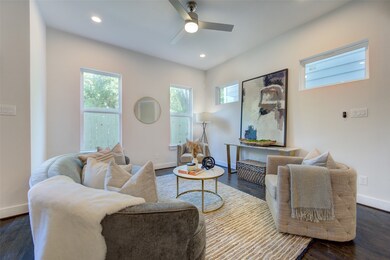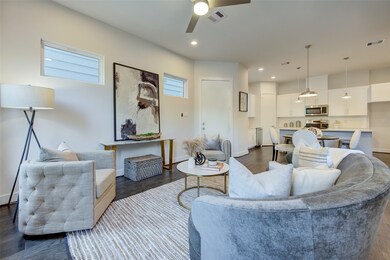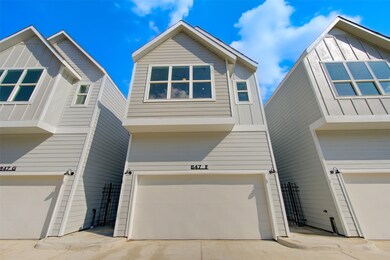847 Rachel St Unit A Houston, TX 77091
Acres Homes NeighborhoodEstimated payment $2,325/month
Highlights
- Contemporary Architecture
- High Ceiling
- Family Room Off Kitchen
- Engineered Wood Flooring
- Private Yard
- 2 Car Attached Garage
About This Home
Welcome to Elysium at Rachel! This is a stunning new construction that is 15 minutes away from Downtown Houston, it is also conveniently located near downtown and the medical center, with easy access to I-45 and 610. The eight units are located inside a gated community and each features beautiful, modern finishes throughout, including quartz countertops, a spacious kitchen island, stainless steel appliances, an AC unit is Carrier SEER 16, ample cabinet space, and a wide two-car garage. Some of the features include second-floor living, high ceilings, engineered wood flooring, open kitchen with island, a dining area, living room, and quartz countertops
Home Details
Home Type
- Single Family
Est. Annual Taxes
- $6,910
Year Built
- Built in 2021
Lot Details
- 1,871 Sq Ft Lot
- Property is Fully Fenced
- Private Yard
HOA Fees
- $100 Monthly HOA Fees
Parking
- 2 Car Attached Garage
Home Design
- Contemporary Architecture
- Slab Foundation
- Slate Roof
- Wood Siding
- Cement Siding
Interior Spaces
- 1,690 Sq Ft Home
- 2-Story Property
- High Ceiling
- Insulated Doors
- Family Room Off Kitchen
- Living Room
- Open Floorplan
- Utility Room
- Washer and Gas Dryer Hookup
- Fire and Smoke Detector
Kitchen
- Breakfast Bar
- Gas Oven
- Gas Range
- Free-Standing Range
- Microwave
- Dishwasher
- Kitchen Island
- Disposal
Flooring
- Engineered Wood
- Tile
Bedrooms and Bathrooms
- 3 Bedrooms
- Double Vanity
- Bathtub with Shower
Eco-Friendly Details
- ENERGY STAR Qualified Appliances
- Energy-Efficient HVAC
- Energy-Efficient Lighting
- Energy-Efficient Insulation
- Energy-Efficient Doors
Schools
- Highland Heights Elementary School
- Williams Middle School
- Washington High School
Utilities
- Central Heating and Cooling System
- Heating System Uses Gas
Community Details
Overview
- Bkt Management Association, Phone Number (281) 986-9003
- Built by Elyisum Builders
- Highland Heights Subdivision
Security
- Controlled Access
Map
Home Values in the Area
Average Home Value in this Area
Tax History
| Year | Tax Paid | Tax Assessment Tax Assessment Total Assessment is a certain percentage of the fair market value that is determined by local assessors to be the total taxable value of land and additions on the property. | Land | Improvement |
|---|---|---|---|---|
| 2025 | $6,910 | $323,451 | $50,704 | $272,747 |
| 2024 | $6,910 | $330,233 | $50,704 | $279,529 |
| 2023 | $6,910 | $338,977 | $53,685 | $285,292 |
| 2022 | $4,422 | $200,846 | $44,738 | $156,108 |
| 2021 | $261 | $11,185 | $11,185 | $0 |
Property History
| Date | Event | Price | List to Sale | Price per Sq Ft |
|---|---|---|---|---|
| 06/13/2025 06/13/25 | Price Changed | $315,000 | -3.1% | $186 / Sq Ft |
| 01/15/2025 01/15/25 | For Sale | $325,000 | -- | $192 / Sq Ft |
Purchase History
| Date | Type | Sale Price | Title Company |
|---|---|---|---|
| Warranty Deed | -- | None Listed On Document | |
| Warranty Deed | -- | None Listed On Document |
Mortgage History
| Date | Status | Loan Amount | Loan Type |
|---|---|---|---|
| Previous Owner | $241,500 | New Conventional |
Source: Houston Association of REALTORS®
MLS Number: 81386601
APN: 1417280010008
- 847 Rachel St Unit G
- 847 Rachel St Unit F
- 847 Rachel St Unit E
- 847 Rachel St Unit H
- 846 Elkhart St Unit B
- 1642 Plan A at Rachel Manor
- 835 Rachel St
- 1641 Plan B at Rachel Manor
- 860 Rachel St Unit D
- 860 Rachel St Unit C
- 866 Rachel St Unit E
- 862 Rachel St
- 853 Rachel St
- 859 Rachel St Unit F
- 861 Rachel St Unit D
- 864 Rachel St Unit B
- 835 Elkhart St
- 1642 Plan A at Elkhart Landing
- 1641 Plan B at Elkhart Landing
- 810 Elkhart St Unit B
- 847 Rachel St Unit D
- 846 Elkhart St Unit B
- 835 Rachel St
- 859 Rachel St Unit F
- 861 Rachel St Unit D
- 835 Elkhart St
- 835 Elkhart St Unit D
- 879 Rachel St Unit E
- 6012 Knox St
- 5931 Beall St Unit D
- 5931 Beall St Unit C
- 853 Mansfield St Unit E
- 6502 W Montgomery Rd
- 6402 W Montgomery Rd Unit A
- 955 Elkhart St Unit A
- 6127 W Montgomery Rd
- 864 Paul Quinn St Unit F
- 904 Mansfield St
- 6021 Maybell St
- 951 Elkhart St
