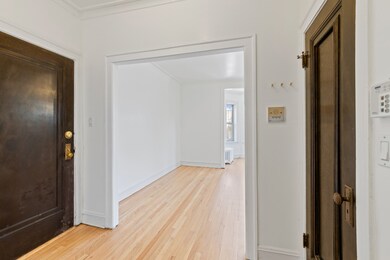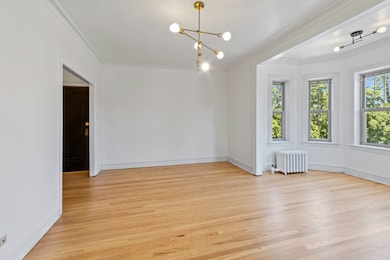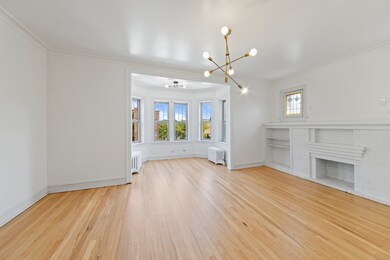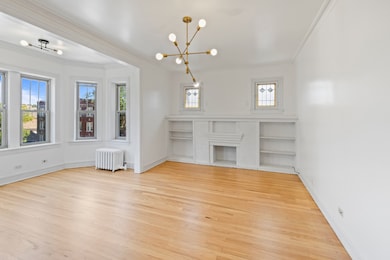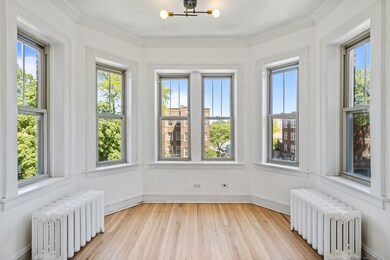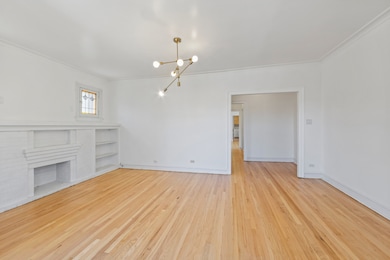
847 S Humphrey Ave Unit 3 Oak Park, IL 60304
Highlights
- Wood Flooring
- Sun or Florida Room
- Resident Manager or Management On Site
- Washington Irving School Rated A-
- Formal Dining Room
- Laundry Room
About This Home
As of July 2025Welcome to this top-floor, bright corner unit located in the vibrant Art District of historic Oak Park. This charming 2-bedroom, 1-bath condo offers a well-designed floor plan with hardwood floors throughout, vintage crown molding, and beautiful character at every turn. The unit features a spacious living room with a built-in library flanking a decorative fireplace, highlighted by stunning original art glass. A cozy sitting room at the front welcomes morning sunlight from the east and would make the perfect work from home space, while the large dining room is perfect for entertaining. The kitchen includes quartz countertops, a tile backsplash, new cabinets, a new light fixture, and newer microwave and dishwasher. Enjoy the convenience of in-unit laundry and a large secured storage space in the basement. Additional perks include secured entry, private storage, and a vibrant location just steps from galleries, cafes, and public transportation.
Last Agent to Sell the Property
Fulton Grace Realty License #475166351 Listed on: 05/28/2025

Property Details
Home Type
- Condominium
Est. Annual Taxes
- $4,504
Year Built
- Built in 1920
HOA Fees
- $426 Monthly HOA Fees
Home Design
- Brick Exterior Construction
- Asphalt Roof
- Concrete Perimeter Foundation
Interior Spaces
- 1,100 Sq Ft Home
- 3-Story Property
- Decorative Fireplace
- Window Screens
- Family Room
- Living Room with Fireplace
- Formal Dining Room
- Sun or Florida Room
- Wood Flooring
- Basement Fills Entire Space Under The House
Kitchen
- Microwave
- Dishwasher
Bedrooms and Bathrooms
- 2 Bedrooms
- 2 Potential Bedrooms
- 1 Full Bathroom
Laundry
- Laundry Room
- Dryer
- Washer
Schools
- Oak Park & River Forest High Sch
Utilities
- Heating System Uses Steam
- Heating System Uses Natural Gas
- Lake Michigan Water
Community Details
Overview
- Association fees include heat, water, insurance, exterior maintenance, lawn care
- 12 Units
- Debra Steele Association, Phone Number (708) 771-0880
- Mid-Rise Condominium
- Property managed by Dowling Properties, LLC
Pet Policy
- Dogs and Cats Allowed
Additional Features
- Community Storage Space
- Resident Manager or Management On Site
Ownership History
Purchase Details
Home Financials for this Owner
Home Financials are based on the most recent Mortgage that was taken out on this home.Purchase Details
Home Financials for this Owner
Home Financials are based on the most recent Mortgage that was taken out on this home.Purchase Details
Home Financials for this Owner
Home Financials are based on the most recent Mortgage that was taken out on this home.Purchase Details
Home Financials for this Owner
Home Financials are based on the most recent Mortgage that was taken out on this home.Similar Homes in the area
Home Values in the Area
Average Home Value in this Area
Purchase History
| Date | Type | Sale Price | Title Company |
|---|---|---|---|
| Warranty Deed | $180,000 | Chicago Title | |
| Interfamily Deed Transfer | -- | Stewart Title | |
| Joint Tenancy Deed | $209,000 | Attorneys Title Guaranty Fun | |
| Warranty Deed | $199,500 | Prairie Title |
Mortgage History
| Date | Status | Loan Amount | Loan Type |
|---|---|---|---|
| Open | $6,000 | Second Mortgage Made To Cover Down Payment | |
| Open | $171,000 | New Conventional | |
| Previous Owner | $159,000 | New Conventional | |
| Previous Owner | $181,830 | New Conventional | |
| Previous Owner | $158,400 | Unknown |
Property History
| Date | Event | Price | Change | Sq Ft Price |
|---|---|---|---|---|
| 07/17/2025 07/17/25 | Sold | $225,000 | 0.0% | $205 / Sq Ft |
| 06/20/2025 06/20/25 | Price Changed | $2,100 | 0.0% | $2 / Sq Ft |
| 06/20/2025 06/20/25 | For Rent | $2,100 | -4.5% | -- |
| 06/15/2025 06/15/25 | Off Market | $2,200 | -- | -- |
| 06/11/2025 06/11/25 | Pending | -- | -- | -- |
| 06/07/2025 06/07/25 | For Rent | $2,200 | 0.0% | -- |
| 05/28/2025 05/28/25 | For Sale | $235,000 | +30.6% | $214 / Sq Ft |
| 10/22/2020 10/22/20 | Sold | $180,000 | 0.0% | $164 / Sq Ft |
| 09/14/2020 09/14/20 | Pending | -- | -- | -- |
| 09/11/2020 09/11/20 | For Sale | $180,000 | 0.0% | $164 / Sq Ft |
| 09/11/2020 09/11/20 | Price Changed | $180,000 | +5.9% | $164 / Sq Ft |
| 07/26/2020 07/26/20 | Pending | -- | -- | -- |
| 07/23/2020 07/23/20 | Price Changed | $170,000 | -2.9% | $155 / Sq Ft |
| 07/13/2020 07/13/20 | Price Changed | $175,000 | -2.8% | $159 / Sq Ft |
| 06/25/2020 06/25/20 | For Sale | $180,000 | -- | $164 / Sq Ft |
Tax History Compared to Growth
Tax History
| Year | Tax Paid | Tax Assessment Tax Assessment Total Assessment is a certain percentage of the fair market value that is determined by local assessors to be the total taxable value of land and additions on the property. | Land | Improvement |
|---|---|---|---|---|
| 2024 | $4,504 | $17,133 | $902 | $16,231 |
| 2023 | $3,628 | $17,133 | $902 | $16,231 |
| 2022 | $3,628 | $12,869 | $951 | $11,918 |
| 2021 | $4,815 | $12,868 | $950 | $11,918 |
| 2020 | $3,565 | $12,868 | $950 | $11,918 |
| 2019 | $3,593 | $12,795 | $870 | $11,925 |
| 2018 | $3,456 | $12,795 | $870 | $11,925 |
| 2017 | $3,402 | $12,795 | $870 | $11,925 |
| 2016 | $3,664 | $11,600 | $725 | $10,875 |
| 2015 | $3,237 | $11,600 | $725 | $10,875 |
| 2014 | $3,026 | $11,600 | $725 | $10,875 |
| 2013 | $3,431 | $13,171 | $725 | $12,446 |
Agents Affiliated with this Home
-
Adriana Ziza
A
Seller's Agent in 2025
Adriana Ziza
Fulton Grace Realty
(847) 414-9918
2 in this area
32 Total Sales
-
Melanie Giglio-Vakos

Buyer's Agent in 2025
Melanie Giglio-Vakos
Compass
(312) 953-4998
12 in this area
682 Total Sales
-
Tracy Bushka

Seller's Agent in 2020
Tracy Bushka
HomeSmart Connect LLC
(630) 632-0950
1 in this area
69 Total Sales
-
Anne Ewasko

Buyer's Agent in 2020
Anne Ewasko
@ Properties
(773) 294-9168
2 in this area
94 Total Sales
Map
Source: Midwest Real Estate Data (MRED)
MLS Number: 12376676
APN: 16-17-130-030-1012
- 1169 S Taylor Ave
- 7 Garfield St
- 719 Lyman Ave
- 1019 Lyman Ave
- 7639 W Jackson Blvd Unit 1E
- 212 S Austin Blvd
- 1010 S Mason Ave
- 208 S Austin Blvd
- 840 S Cuyler Ave
- 1016 S Mayfield Ave
- 621 S Lombard Ave
- 540 Lyman Ave
- 538 S Humphrey Ave
- 1026 S Austin Blvd
- 637 Highland Ave
- 1140 S Harvey Ave
- 22 S Austin Blvd
- 638 S Cuyler Ave
- 514 S Humphrey Ave
- 1165 S Lombard Ave

