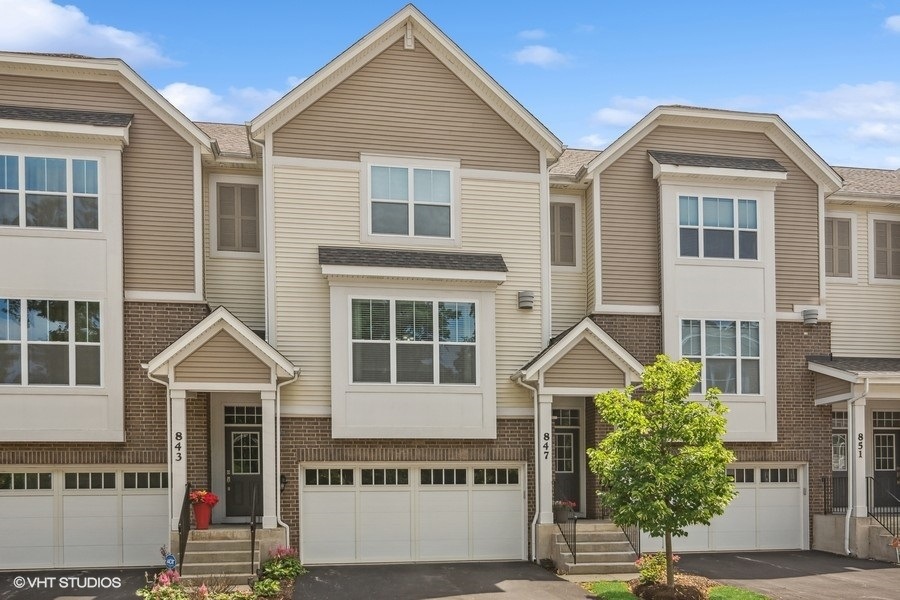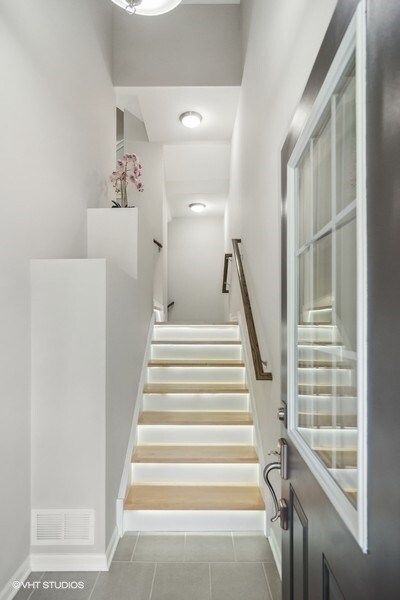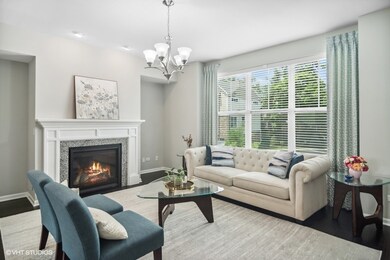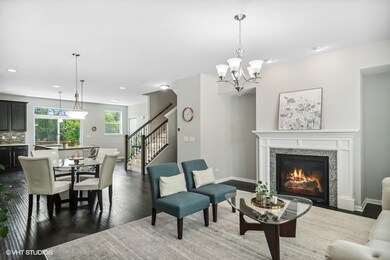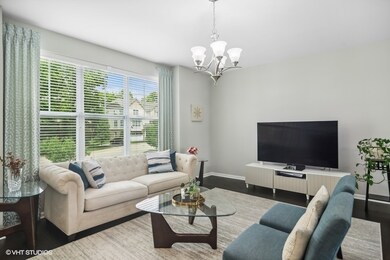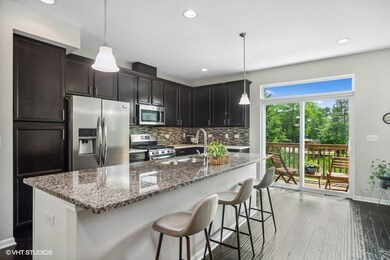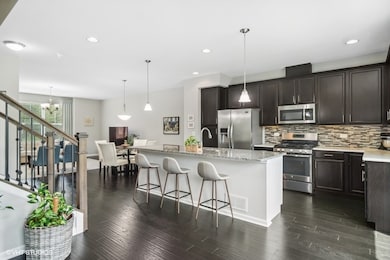
847 W Chase Ln Palatine, IL 60067
Estimated Value: $469,770 - $513,000
Highlights
- Wood Flooring
- Home Office
- Balcony
- William Fremd High School Rated A+
- Stainless Steel Appliances
- 2 Car Attached Garage
About This Home
As of September 2023A true find in Fremd school district! This newer construction gem of a townhouse backs up to a nature preserve, offering extra privacy and serene surroundings. Situated in Palatine's desirable Lexington-Chase subdivision, this bright and airy, 2,167-square foot, 3-bedroom, 2.1-bath features soaring ceilings, hardwood floors throughout two levels & laminate in lower level, smart thermostat, and elegant recessed lighting throughout. The open kitchen at the heart of the main level is simply made for entertaining (think huge center island, quartz countertops, stainless steel appliances, pantry, and 42" custom!). Savor your morning coffee or unwind with a sunset glass of wine on the balcony off the kitchen, overlooking the calming scenery of the neighboring preserve, or cozy up with family and friends in the spacious great room with gas fireplace. turned on by a flip of a switch for ultimate convenience. On the second level, you'll find an expansive primary suite with vaulted ceilings, a walk-in closet and ensuite bathroom with shower and double vanity, two additional large bedrooms, another full bathroom, and the ultimate convenience-a dedicated second-floor laundry room with a top-of-the-line washer and dryer. Stylish, updated railings and custom wood treads with under tread lighting appoint the stairs connecting the three gorgeous levels of luxury living. Lower-level bonus room--a versatile space ideal as a 4th bedroom, recreation room, playroom, home gym, or office-- which opens to a private patio and yard off the rear of the home. PLUS a storage room converted into an office. Two-car attached garage accessible includes an additional storage room and nook. Fantastic location close to downtown and Metra. Absolute perfection in Palatine!
Last Agent to Sell the Property
@properties Christie's International Real Estate License #475156917 Listed on: 07/18/2023

Townhouse Details
Home Type
- Townhome
Est. Annual Taxes
- $8,672
Year Built
- Built in 2016
Lot Details
- 1,307
HOA Fees
- $296 Monthly HOA Fees
Parking
- 2 Car Attached Garage
- Parking Included in Price
Interior Spaces
- 2,100 Sq Ft Home
- 3-Story Property
- Entrance Foyer
- Living Room
- Family or Dining Combination
- Home Office
- Storage Room
- Laundry Room
Kitchen
- Range
- Microwave
- Dishwasher
- Stainless Steel Appliances
- Disposal
Flooring
- Wood
- Carpet
Bedrooms and Bathrooms
- 3 Bedrooms
- 3 Potential Bedrooms
- Walk-In Closet
Outdoor Features
- Balcony
Schools
- Stuart R Paddock Elementary School
- Walter R Sundling Junior High Sc
- Wm Fremd High School
Utilities
- Forced Air Heating and Cooling System
- Heating System Uses Natural Gas
Listing and Financial Details
- Homeowner Tax Exemptions
Community Details
Overview
- Association fees include exterior maintenance, lawn care, snow removal
- 5 Units
- Customer Service Association, Phone Number (847) 459-1222
- Lexington Chase Subdivision, Spencer Floorplan
- Property managed by Foster Premier
Pet Policy
- Dogs and Cats Allowed
Ownership History
Purchase Details
Home Financials for this Owner
Home Financials are based on the most recent Mortgage that was taken out on this home.Similar Homes in the area
Home Values in the Area
Average Home Value in this Area
Purchase History
| Date | Buyer | Sale Price | Title Company |
|---|---|---|---|
| Shon Eunice Y | $439,000 | Proper Title |
Mortgage History
| Date | Status | Borrower | Loan Amount |
|---|---|---|---|
| Open | Shon Eunice Y | $417,050 |
Property History
| Date | Event | Price | Change | Sq Ft Price |
|---|---|---|---|---|
| 09/07/2023 09/07/23 | Sold | $439,000 | -2.2% | $209 / Sq Ft |
| 07/24/2023 07/24/23 | Pending | -- | -- | -- |
| 07/18/2023 07/18/23 | For Sale | $449,000 | +9.6% | $214 / Sq Ft |
| 10/24/2016 10/24/16 | Sold | $409,508 | 0.0% | $194 / Sq Ft |
| 09/12/2016 09/12/16 | Pending | -- | -- | -- |
| 07/28/2016 07/28/16 | Price Changed | $409,508 | +0.1% | $194 / Sq Ft |
| 07/15/2016 07/15/16 | For Sale | $409,169 | -- | $194 / Sq Ft |
Tax History Compared to Growth
Tax History
| Year | Tax Paid | Tax Assessment Tax Assessment Total Assessment is a certain percentage of the fair market value that is determined by local assessors to be the total taxable value of land and additions on the property. | Land | Improvement |
|---|---|---|---|---|
| 2024 | $10,190 | $39,000 | $7,000 | $32,000 |
| 2023 | $10,190 | $39,000 | $7,000 | $32,000 |
| 2022 | $10,190 | $39,000 | $7,000 | $32,000 |
| 2021 | $8,672 | $30,031 | $1,285 | $28,746 |
| 2020 | $8,615 | $30,031 | $1,285 | $28,746 |
| 2019 | $8,608 | $33,443 | $1,285 | $32,158 |
| 2018 | $9,906 | $35,311 | $1,156 | $34,155 |
Agents Affiliated with this Home
-
Stephanie Andre-Ouellette

Seller's Agent in 2023
Stephanie Andre-Ouellette
@ Properties
(312) 371-5940
17 in this area
275 Total Sales
-
Kim Alden

Buyer's Agent in 2023
Kim Alden
Compass
(847) 254-5757
25 in this area
1,462 Total Sales
-
Frank Pantell

Seller's Agent in 2016
Frank Pantell
Keller Williams Success Realty
(708) 987-4447
1 in this area
172 Total Sales
-
Claire Einhorn

Buyer's Agent in 2016
Claire Einhorn
Brokerocity Inc
(630) 935-5020
76 Total Sales
Map
Source: Midwest Real Estate Data (MRED)
MLS Number: 11835937
APN: 02-16-412-089-0000
- 886 W Palatine Rd
- 77 N Quentin Rd Unit 401
- 709 W Glencoe Rd
- 731 W Kenilworth Ave
- 964 W Hidden Hills Ln
- 70 N Leslie Ln
- Lot 1 W Wilson St
- 385 N Chalary Ct
- 1056 W Willow St
- 137 S Hickory St
- 149 S Hickory St
- 455 W Wood St Unit 210
- 457 N Cambridge Dr Unit 457
- 400 W Wilson St
- 470 W Mahogany Ct Unit 202
- 440 W Mahogany Ct Unit 209
- 412 W Wood St Unit 18
- 1009 W Colfax St
- 2201 Palatine Rd
- 335 W Palatine Rd
- 847 W Chase Ln
- 824 W Chase Ln
- 851 W Chase Ln
- 855 W Chase Ln
- 859 W Chase Ln
- 863 W Chase Ln
- 833 W Chase Ln
- 858 W Chase Ln
- 862 W Chase Ln
- 829 W Chase Ln
- 866 W Chase Ln
- 825 W Chase Ln
- 52 N Averry Ct
- 821 W Chase Ln
- 870 W Chase Ln
- 832 W Chase Ln
- 878 W Chase Ln
- 54 N Averry Ct
- 802 W Palatine Rd
- 828 W Chase Ln
