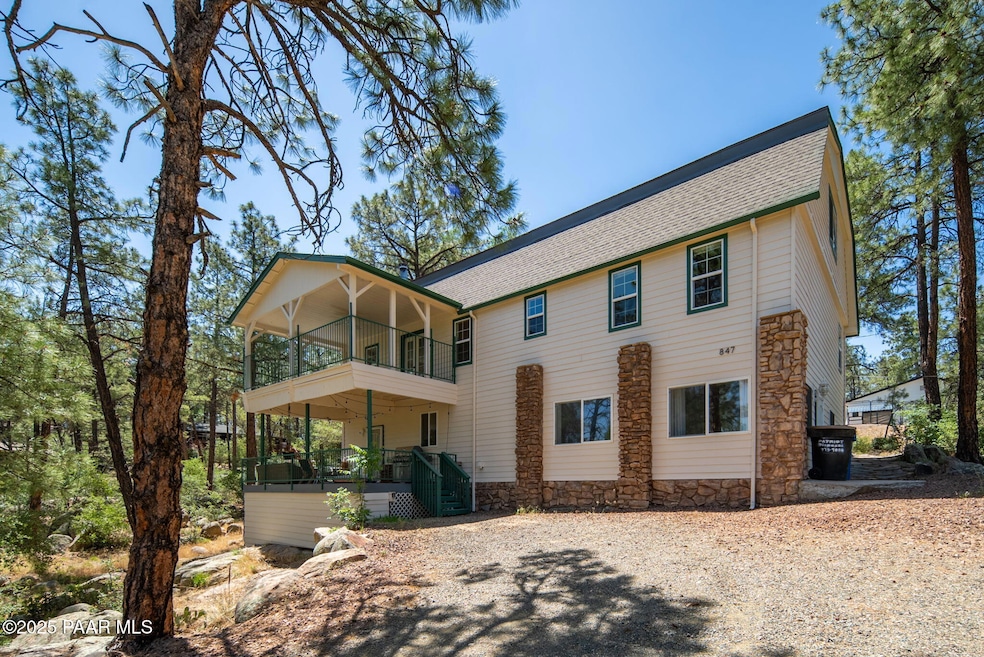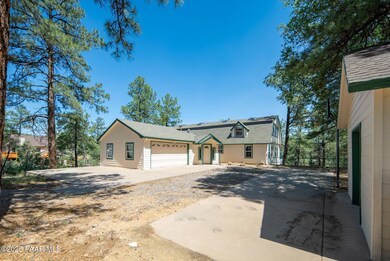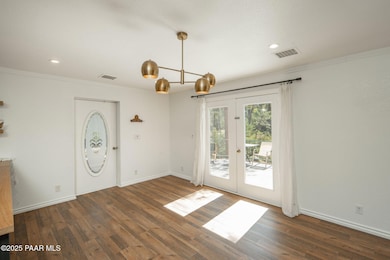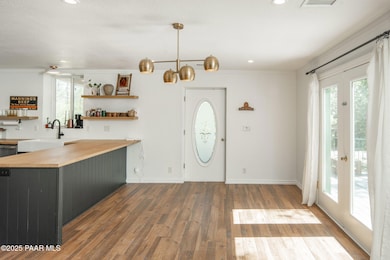
847 W Clubhouse Dr Prescott, AZ 86303
Estimated payment $5,627/month
Highlights
- RV Access or Parking
- RV Parking in Community
- Pine Trees
- Lincoln Elementary School Rated A-
- Panoramic View
- Clubhouse
About This Home
This unique home is a fantastic investment opportunity just 5 minutes from downtown. It is ideal for multigenerational living, a group home, or living on one floor while renting out the others. Spanning 3 levels and 4,901 sq ft, it features 6 bedrooms & 4.5 baths, including 2 master suites & 2 full kitchens. Both large decks provide stunning views! The renovated lower level includes 2 modern bedrooms & 1 bath, large kitchen with stainless steel appliances & butcher block countertops, along with wrap-around deck. The main floor boasts a large kitchen, formal dining area, & beautiful covered balcony with 3 bedrooms and 2.5 baths. The third floor includes a second master suite along with a large flex room. Numerous major upgrades have been completed; electrical, plumbing, septic & more.
Listing Agent
Realty ONE Group Mountain Desert License #SA652176000 Listed on: 06/23/2025

Home Details
Home Type
- Single Family
Est. Annual Taxes
- $3,799
Year Built
- Built in 1973
Lot Details
- 0.52 Acre Lot
- Dog Run
- Native Plants
- Level Lot
- Pine Trees
- Property is zoned R1L-12
HOA Fees
- $54 Monthly HOA Fees
Parking
- 2 Car Attached Garage
- Driveway
- RV Access or Parking
Property Views
- Panoramic
- Woods
- Rock
Home Design
- Slab Foundation
- Composition Roof
Interior Spaces
- 4,901 Sq Ft Home
- 3-Story Property
- Ceiling Fan
- Double Pane Windows
- Formal Dining Room
- Finished Basement
- Walk-Out Basement
- Washer and Dryer Hookup
Kitchen
- Gas Range
- Dishwasher
Flooring
- Tile
- Vinyl
Bedrooms and Bathrooms
- 6 Bedrooms
- Split Bedroom Floorplan
- Walk-In Closet
- Granite Bathroom Countertops
- Spa Bath
Accessible Home Design
- Level Entry For Accessibility
Outdoor Features
- Covered patio or porch
- Separate Outdoor Workshop
- Rain Gutters
Utilities
- Forced Air Zoned Heating and Cooling System
- Natural Gas Water Heater
- Septic System
Listing and Financial Details
- Assessor Parcel Number 2
- Seller Concessions Not Offered
Community Details
Overview
- Association Phone (928) 776-4479
- Hassayampa Mountain Club Subdivision
- RV Parking in Community
Amenities
- Clubhouse
Map
Home Values in the Area
Average Home Value in this Area
Tax History
| Year | Tax Paid | Tax Assessment Tax Assessment Total Assessment is a certain percentage of the fair market value that is determined by local assessors to be the total taxable value of land and additions on the property. | Land | Improvement |
|---|---|---|---|---|
| 2026 | $3,799 | $90,607 | -- | -- |
| 2024 | $4,217 | $94,532 | -- | -- |
| 2023 | $4,217 | $73,744 | $7,441 | $66,303 |
| 2022 | $4,070 | $53,230 | $6,327 | $46,903 |
| 2021 | $4,119 | $53,534 | $5,520 | $48,014 |
| 2020 | $4,069 | $0 | $0 | $0 |
Property History
| Date | Event | Price | Change | Sq Ft Price |
|---|---|---|---|---|
| 07/01/2025 07/01/25 | For Sale | $949,000 | +24.1% | $194 / Sq Ft |
| 08/31/2023 08/31/23 | Sold | $765,000 | -6.6% | $156 / Sq Ft |
| 05/18/2023 05/18/23 | Price Changed | $819,000 | -2.4% | $167 / Sq Ft |
| 01/24/2023 01/24/23 | Price Changed | $839,000 | -1.3% | $171 / Sq Ft |
| 09/30/2022 09/30/22 | For Sale | $850,000 | -- | $173 / Sq Ft |
Purchase History
| Date | Type | Sale Price | Title Company |
|---|---|---|---|
| Warranty Deed | $765,000 | Yavapai Title Agency |
Mortgage History
| Date | Status | Loan Amount | Loan Type |
|---|---|---|---|
| Open | $726,000 | New Conventional |
Similar Homes in Prescott, AZ
Source: Prescott Area Association of REALTORS®
MLS Number: 1074195
APN: 107-04-002G
- 1101 S Milton Ave
- 0 Manzanita Ave
- 939 S Milton Ave
- 926 S Monte Vista Ave
- 677 W Hoover St
- 1028 W Canyon Dr
- 1206, 1210 White Spar Rd
- 1101 White Spar Rd
- 1101 White Spar Rd
- 1416 E Valley View Rd
- 1314 W Skyview Dr
- 1400 Escalante Dr Unit 9
- 1400 Escalante Dr
- 769 Cherokee Rd
- 738 E Pine Knoll Dr
- 1190 W Cougar Ln
- 1141 Deerfield Rd
- 700 White Spar Rd Unit 50
- 700 White Spar Rd Unit 18
- 700 White Spar Rd Unit 22
- 820 Bryce Canyon Cir
- 1257 White Spar Rd
- 1444 Vista Rd
- 901 Sugarloaf Rd
- 1360 W Copper Canyon Dr
- 333 W Leroux St Unit H-5
- 1353 Coyote Rd Unit ID1257807P
- 1413 Coyote Rd
- 433 S Cortez St
- 117 Cory Ave
- 330 S Alarcon St Unit C
- 128 Grove Ave
- 134 N Willow St Unit 2
- 243 S Pleasant St
- 304 E Goodwin St Unit ID1257809P
- 314 S Virginia St Unit 4
- 135 N Montezuma St
- 325 E Union 'Cottage' St
- 325 E Union 'The Townhouse' St
- 1623 Idylwild Rd Unit A






