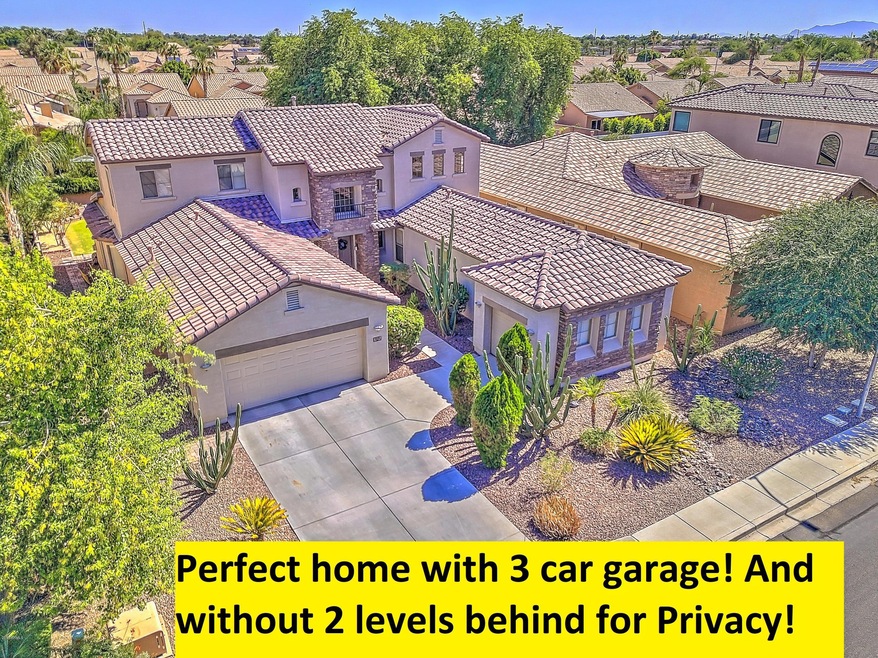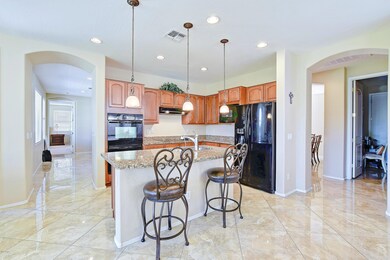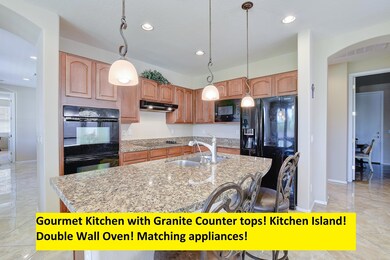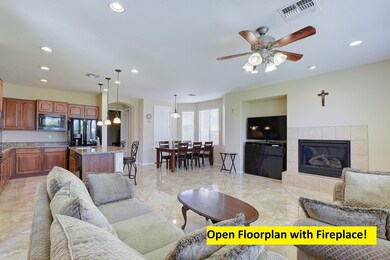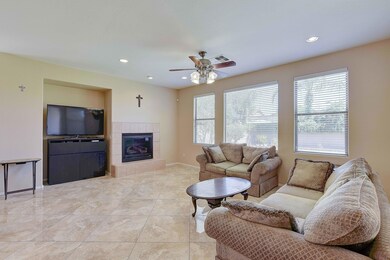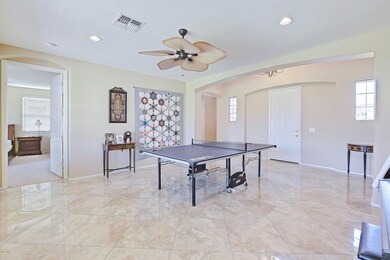
847 W Glenmere Dr Chandler, AZ 85225
Downtown Chandler NeighborhoodHighlights
- 0.23 Acre Lot
- Vaulted Ceiling
- Granite Countertops
- Bogle Junior High School Rated A
- Santa Barbara Architecture
- Covered patio or porch
About This Home
As of August 2018Wow! Everything you want and it's Move-In Ready! Huge South facing Yard! Lowest priced 4 bed/3.5 bath home, has never had pets and it's in like new condition! Open & Split floorplan, Greatroom w/ Fireplace! Big Master + 2 bedrooms on Ground floor! Large Tiles! Gourmet upgraded Kitchen w/Granite countertops & Islands! Custom Maple Cabinets, 5 burner cook top & double wall oven! Formal dining & large breakfast nook! Oversize Guest Suite area w/walk-in closet & bath next to it! Supersized Loft w/wet bar! Huge Master w/Patio door! Too many options to list here! Beautiful Private Grassy Yard & covered patio! 3 car garage! Perfect location! 1 mile from 202 freeway! Mall, restaurants, hospitals, shopping & award winning schools are all very close! Don't buy new! Got to see this on in person!
Last Buyer's Agent
Manuel Nunez
West USA Realty License #SA676327000
Home Details
Home Type
- Single Family
Est. Annual Taxes
- $2,401
Year Built
- Built in 2005
Lot Details
- 10,005 Sq Ft Lot
- Desert faces the front of the property
- Block Wall Fence
- Sprinklers on Timer
- Grass Covered Lot
Parking
- 3 Car Garage
- 2 Open Parking Spaces
- Garage Door Opener
Home Design
- Santa Barbara Architecture
- Wood Frame Construction
- Tile Roof
- Stucco
Interior Spaces
- 3,288 Sq Ft Home
- 1-Story Property
- Vaulted Ceiling
- Ceiling Fan
- Gas Fireplace
- Double Pane Windows
- Family Room with Fireplace
Kitchen
- Eat-In Kitchen
- Built-In Microwave
- Dishwasher
- Kitchen Island
- Granite Countertops
Flooring
- Carpet
- Tile
Bedrooms and Bathrooms
- 4 Bedrooms
- Walk-In Closet
- Primary Bathroom is a Full Bathroom
- 3.5 Bathrooms
- Dual Vanity Sinks in Primary Bathroom
- Bathtub With Separate Shower Stall
Laundry
- Laundry in unit
- Washer and Dryer Hookup
Outdoor Features
- Covered patio or porch
Schools
- San Marcos Elementary School
- Bogle Junior High School
- Hamilton High School
Utilities
- Refrigerated Cooling System
- Zoned Heating
- Heating System Uses Natural Gas
- High Speed Internet
- Cable TV Available
Listing and Financial Details
- Tax Lot 17
- Assessor Parcel Number 303-21-376
Community Details
Overview
- Property has a Home Owners Association
- Campo Verde Association, Phone Number (480) 704-2900
- Built by Meritage Homes
- Campo Verde Subdivision, Pamplona / 817 Floorplan
Recreation
- Community Playground
Ownership History
Purchase Details
Home Financials for this Owner
Home Financials are based on the most recent Mortgage that was taken out on this home.Purchase Details
Home Financials for this Owner
Home Financials are based on the most recent Mortgage that was taken out on this home.Purchase Details
Home Financials for this Owner
Home Financials are based on the most recent Mortgage that was taken out on this home.Similar Homes in the area
Home Values in the Area
Average Home Value in this Area
Purchase History
| Date | Type | Sale Price | Title Company |
|---|---|---|---|
| Warranty Deed | $437,000 | Millennium Title Agency Llc | |
| Warranty Deed | $390,000 | First American Title Ins Co | |
| Special Warranty Deed | $488,175 | -- | |
| Special Warranty Deed | -- | First American Title Ins Co |
Mortgage History
| Date | Status | Loan Amount | Loan Type |
|---|---|---|---|
| Open | $100,000 | Credit Line Revolving | |
| Open | $307,000 | New Conventional | |
| Previous Owner | $312,000 | New Conventional | |
| Previous Owner | $100,000 | Credit Line Revolving | |
| Previous Owner | $341,700 | Purchase Money Mortgage |
Property History
| Date | Event | Price | Change | Sq Ft Price |
|---|---|---|---|---|
| 08/31/2018 08/31/18 | Sold | $437,000 | -0.5% | $133 / Sq Ft |
| 07/05/2018 07/05/18 | Price Changed | $439,000 | +1.2% | $134 / Sq Ft |
| 06/19/2018 06/19/18 | For Sale | $434,000 | +11.3% | $132 / Sq Ft |
| 11/30/2015 11/30/15 | Sold | $390,000 | -4.6% | $119 / Sq Ft |
| 10/24/2015 10/24/15 | Pending | -- | -- | -- |
| 10/09/2015 10/09/15 | Price Changed | $409,000 | -1.4% | $124 / Sq Ft |
| 08/03/2015 08/03/15 | For Sale | $415,000 | 0.0% | $126 / Sq Ft |
| 07/30/2015 07/30/15 | Pending | -- | -- | -- |
| 07/15/2015 07/15/15 | For Sale | $415,000 | -- | $126 / Sq Ft |
Tax History Compared to Growth
Tax History
| Year | Tax Paid | Tax Assessment Tax Assessment Total Assessment is a certain percentage of the fair market value that is determined by local assessors to be the total taxable value of land and additions on the property. | Land | Improvement |
|---|---|---|---|---|
| 2025 | $2,806 | $36,518 | -- | -- |
| 2024 | $2,748 | $34,779 | -- | -- |
| 2023 | $2,748 | $55,260 | $11,050 | $44,210 |
| 2022 | $2,651 | $43,320 | $8,660 | $34,660 |
| 2021 | $2,779 | $40,610 | $8,120 | $32,490 |
| 2020 | $2,766 | $37,230 | $7,440 | $29,790 |
| 2019 | $2,660 | $36,120 | $7,220 | $28,900 |
| 2018 | $2,576 | $32,700 | $6,540 | $26,160 |
| 2017 | $2,401 | $33,800 | $6,760 | $27,040 |
| 2016 | $2,313 | $32,920 | $6,580 | $26,340 |
| 2015 | $2,241 | $31,560 | $6,310 | $25,250 |
Agents Affiliated with this Home
-
Henry Wang

Seller's Agent in 2018
Henry Wang
eXp Realty
(480) 221-3112
1 in this area
279 Total Sales
-
Gwendolyn Miriani

Seller Co-Listing Agent in 2018
Gwendolyn Miriani
eXp Realty
(480) 203-8538
70 Total Sales
-

Buyer's Agent in 2018
Manuel Nunez
West USA Realty
-
Jeanette Kirk
J
Seller's Agent in 2015
Jeanette Kirk
DPR Realty
(480) 994-0800
2 Total Sales
-
Pamm Seago-Peterlin

Buyer's Agent in 2015
Pamm Seago-Peterlin
Century 21 Seago
(480) 703-7355
3 in this area
177 Total Sales
Map
Source: Arizona Regional Multiple Listing Service (ARMLS)
MLS Number: 5782956
APN: 303-21-376
- 842 W Saragosa St
- 902 W Saragosa St Unit D23
- 914 W Morelos St
- 834 W Whitten St
- 866 W Geronimo St
- 530 S Emerson St
- 850 W Folley St
- 515 S Apache Dr
- 351 S Apache Dr
- 231 S Comanche Dr
- 874 S Comanche Ct
- 1282 W Kesler Ln
- 734 W Winchester Dr
- 732 W Flintlock Way
- 751 W Flintlock Way
- 1254 W Browning Way
- 631 W Winchester Dr
- 1360 W Folley St
- 687 W Flintlock Way
- 613 W Winchester Dr
