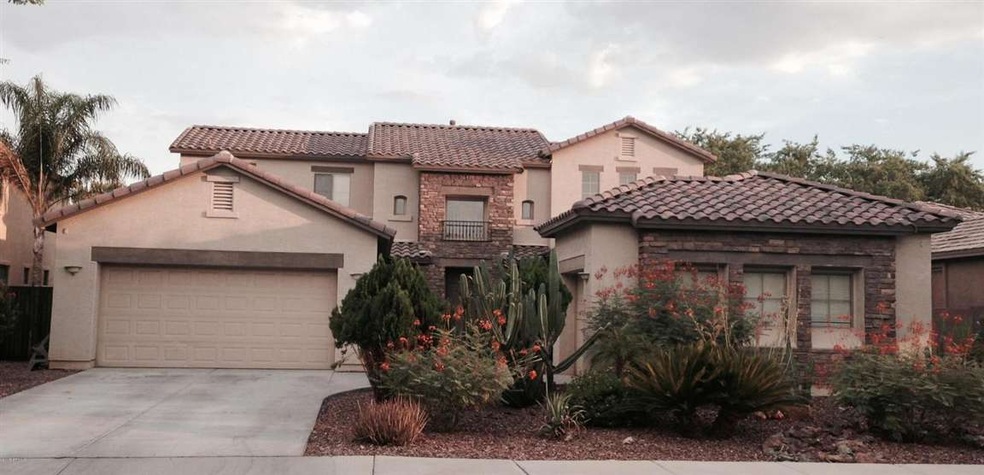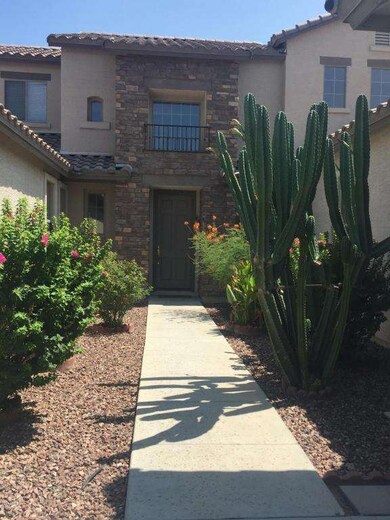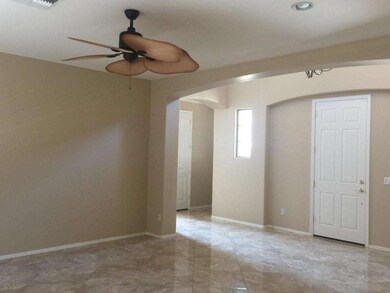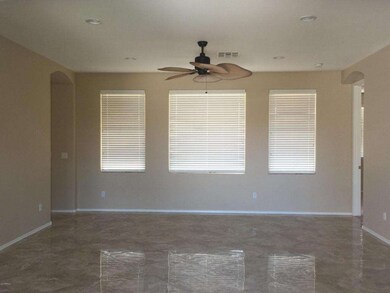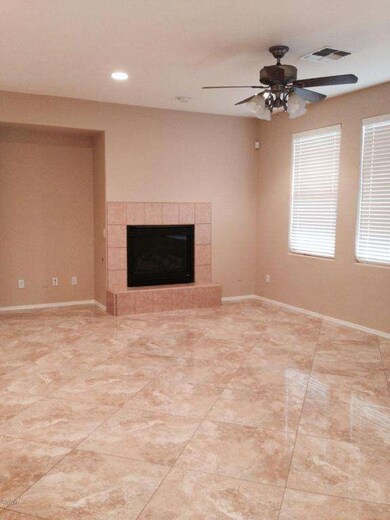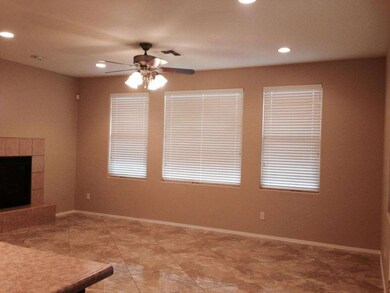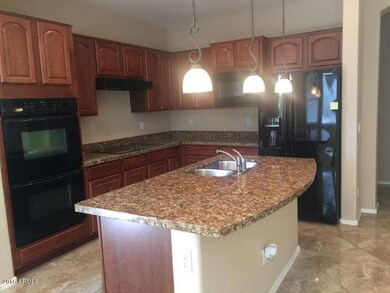
847 W Glenmere Dr Chandler, AZ 85225
Downtown Chandler NeighborhoodHighlights
- 0.23 Acre Lot
- Vaulted Ceiling
- Covered patio or porch
- Bogle Junior High School Rated A
- Main Floor Primary Bedroom
- Dual Vanity Sinks in Primary Bathroom
About This Home
As of August 2018Spacious, move-in ready 4 bed/3.5 ba, plus a very large loft upstairs in well maintained Campo Verde Subdivision. Formal living room, formal dining & separate family room open to the kitchen. FRESHLY PAINTED, NEW TILES, CARPETS, BLINDS & KITCHEN GRANITE COUNTER TOPS. Easy access to 101, 202, I-10, shopping, hospital & dining.
Last Agent to Sell the Property
DPR Realty LLC License #SA566653000 Listed on: 07/15/2015

Home Details
Home Type
- Single Family
Est. Annual Taxes
- $2,347
Year Built
- Built in 2005
Lot Details
- 9,875 Sq Ft Lot
- Block Wall Fence
HOA Fees
- $77 Monthly HOA Fees
Parking
- 3 Car Garage
- 2 Open Parking Spaces
- Garage Door Opener
Home Design
- Wood Frame Construction
- Tile Roof
- Stucco
Interior Spaces
- 3,288 Sq Ft Home
- 2-Story Property
- Vaulted Ceiling
- Ceiling Fan
- Family Room with Fireplace
- Built-In Microwave
Flooring
- Carpet
- Tile
Bedrooms and Bathrooms
- 4 Bedrooms
- Primary Bedroom on Main
- 3.5 Bathrooms
- Dual Vanity Sinks in Primary Bathroom
- Bathtub With Separate Shower Stall
Outdoor Features
- Covered patio or porch
Schools
- San Marcos Elementary School
- Bogle Junior High School
- Hamilton High School
Utilities
- Refrigerated Cooling System
- Heating Available
- High Speed Internet
- Cable TV Available
Listing and Financial Details
- Tax Lot 17
- Assessor Parcel Number 303-21-376
Community Details
Overview
- Association fees include ground maintenance
- Campo Verde Association, Phone Number (480) 704-2900
- Built by Meritage Homes
- Campo Verde Subdivision
Recreation
- Community Playground
Ownership History
Purchase Details
Home Financials for this Owner
Home Financials are based on the most recent Mortgage that was taken out on this home.Purchase Details
Home Financials for this Owner
Home Financials are based on the most recent Mortgage that was taken out on this home.Purchase Details
Home Financials for this Owner
Home Financials are based on the most recent Mortgage that was taken out on this home.Similar Homes in the area
Home Values in the Area
Average Home Value in this Area
Purchase History
| Date | Type | Sale Price | Title Company |
|---|---|---|---|
| Warranty Deed | $437,000 | Millennium Title Agency Llc | |
| Warranty Deed | $390,000 | First American Title Ins Co | |
| Special Warranty Deed | $488,175 | -- | |
| Special Warranty Deed | -- | First American Title Ins Co |
Mortgage History
| Date | Status | Loan Amount | Loan Type |
|---|---|---|---|
| Open | $100,000 | Credit Line Revolving | |
| Open | $307,000 | New Conventional | |
| Previous Owner | $312,000 | New Conventional | |
| Previous Owner | $100,000 | Credit Line Revolving | |
| Previous Owner | $341,700 | Purchase Money Mortgage |
Property History
| Date | Event | Price | Change | Sq Ft Price |
|---|---|---|---|---|
| 08/31/2018 08/31/18 | Sold | $437,000 | -0.5% | $133 / Sq Ft |
| 07/05/2018 07/05/18 | Price Changed | $439,000 | +1.2% | $134 / Sq Ft |
| 06/19/2018 06/19/18 | For Sale | $434,000 | +11.3% | $132 / Sq Ft |
| 11/30/2015 11/30/15 | Sold | $390,000 | -4.6% | $119 / Sq Ft |
| 10/24/2015 10/24/15 | Pending | -- | -- | -- |
| 10/09/2015 10/09/15 | Price Changed | $409,000 | -1.4% | $124 / Sq Ft |
| 08/03/2015 08/03/15 | For Sale | $415,000 | 0.0% | $126 / Sq Ft |
| 07/30/2015 07/30/15 | Pending | -- | -- | -- |
| 07/15/2015 07/15/15 | For Sale | $415,000 | -- | $126 / Sq Ft |
Tax History Compared to Growth
Tax History
| Year | Tax Paid | Tax Assessment Tax Assessment Total Assessment is a certain percentage of the fair market value that is determined by local assessors to be the total taxable value of land and additions on the property. | Land | Improvement |
|---|---|---|---|---|
| 2025 | $2,806 | $36,518 | -- | -- |
| 2024 | $2,748 | $34,779 | -- | -- |
| 2023 | $2,748 | $55,260 | $11,050 | $44,210 |
| 2022 | $2,651 | $43,320 | $8,660 | $34,660 |
| 2021 | $2,779 | $40,610 | $8,120 | $32,490 |
| 2020 | $2,766 | $37,230 | $7,440 | $29,790 |
| 2019 | $2,660 | $36,120 | $7,220 | $28,900 |
| 2018 | $2,576 | $32,700 | $6,540 | $26,160 |
| 2017 | $2,401 | $33,800 | $6,760 | $27,040 |
| 2016 | $2,313 | $32,920 | $6,580 | $26,340 |
| 2015 | $2,241 | $31,560 | $6,310 | $25,250 |
Agents Affiliated with this Home
-
Henry Wang

Seller's Agent in 2018
Henry Wang
eXp Realty
(480) 221-3112
1 in this area
279 Total Sales
-
Gwendolyn Miriani

Seller Co-Listing Agent in 2018
Gwendolyn Miriani
eXp Realty
(480) 203-8538
70 Total Sales
-

Buyer's Agent in 2018
Manuel Nunez
West USA Realty
-
Jeanette Kirk
J
Seller's Agent in 2015
Jeanette Kirk
DPR Realty
(480) 994-0800
2 Total Sales
-
Pamm Seago-Peterlin

Buyer's Agent in 2015
Pamm Seago-Peterlin
Century 21 Seago
(480) 703-7355
3 in this area
177 Total Sales
Map
Source: Arizona Regional Multiple Listing Service (ARMLS)
MLS Number: 5307922
APN: 303-21-376
- 902 W Saragosa St Unit D23
- 914 W Morelos St
- 866 W Geronimo St
- 834 W Whitten St
- 530 S Emerson St
- 850 W Folley St
- 515 S Apache Dr
- 874 S Comanche Ct
- 734 W Winchester Dr
- 351 S Apache Dr
- 231 S Comanche Dr
- 1282 W Kesler Ln
- 732 W Flintlock Way
- 751 W Flintlock Way
- 631 W Winchester Dr
- 687 W Flintlock Way
- 613 W Winchester Dr
- 630 W Flintlock Way
- 612 W Flintlock Way
- 1254 W Browning Way
