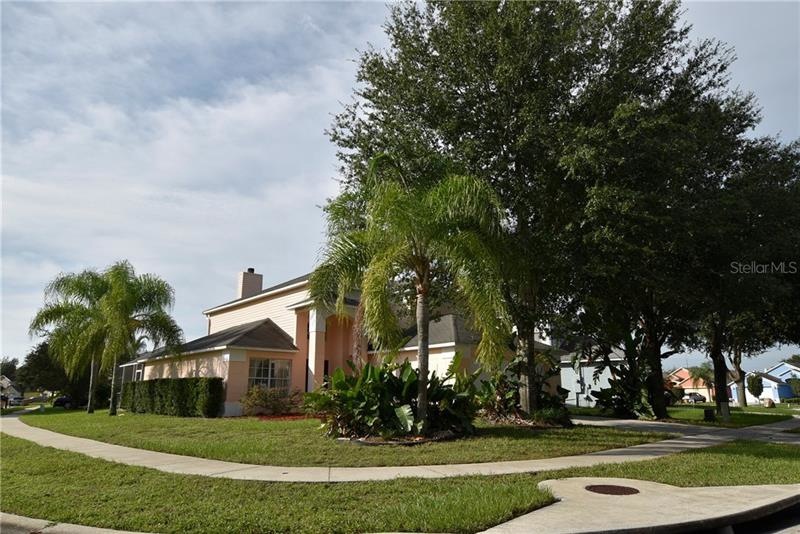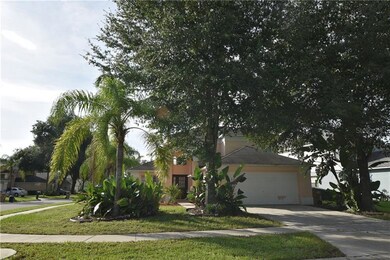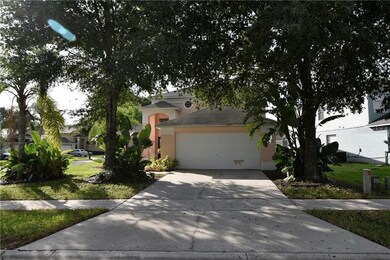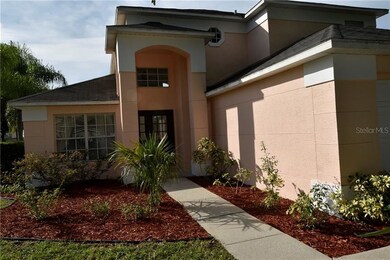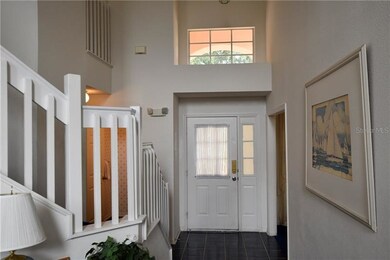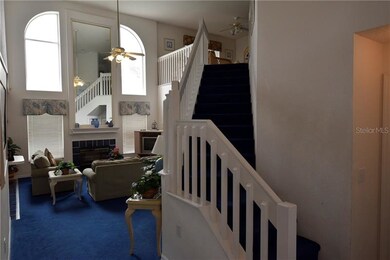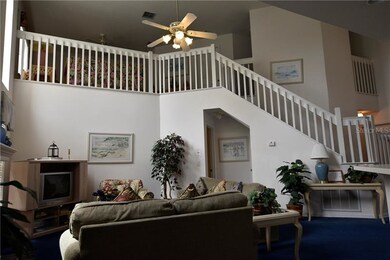
847 Woodsong Way Clermont, FL 34714
Highlights
- Screened Pool
- Family Room with Fireplace
- Traditional Architecture
- Deck
- Cathedral Ceiling
- Corner Lot
About This Home
As of June 2021The seller bought the property new from the builder. The house has been well maintained. The floor plan has some special features. The loft on the second floor provides a dramatic view of the living room, down stairs. The fireplace is another bonus, not only for its utility, but it also adds ambiance to the the living experience. There are great things happening in the Lake County sector of Four Corners. Orlando Health has the Joe H. and Loretta Scott Health Pavilion under construction. The Heath Pavilion will add another dimension to Four Corners' economy. Located close to fantastic shopping, dining and recreation opportunities, you really should put 847 Woodsong Way on your list of properties to see.
Last Agent to Sell the Property
LEVINE ASSET MANAGEMENT License #594379 Listed on: 08/26/2017
Home Details
Home Type
- Single Family
Est. Annual Taxes
- $3,663
Year Built
- Built in 1999
Lot Details
- 6,933 Sq Ft Lot
- Mature Landscaping
- Corner Lot
- Level Lot
- Property is zoned PUD
HOA Fees
- $12 Monthly HOA Fees
Parking
- 2 Car Garage
Home Design
- Traditional Architecture
- Slab Foundation
- Shingle Roof
- Block Exterior
Interior Spaces
- 2,018 Sq Ft Home
- Cathedral Ceiling
- Ceiling Fan
- Wood Burning Fireplace
- Blinds
- Sliding Doors
- Family Room with Fireplace
- Breakfast Room
- Formal Dining Room
- Inside Utility
Kitchen
- Range
- Microwave
- Dishwasher
- Disposal
Flooring
- Carpet
- Laminate
- Ceramic Tile
Bedrooms and Bathrooms
- 3 Bedrooms
Laundry
- Laundry in unit
- Dryer
- Washer
Home Security
- Intercom
- Fire and Smoke Detector
Pool
- Screened Pool
- Heated In Ground Pool
- Gunite Pool
- Fence Around Pool
Outdoor Features
- Deck
- Screened Patio
- Exterior Lighting
- Porch
Utilities
- Central Heating and Cooling System
- Electric Water Heater
- Cable TV Available
Community Details
- $10 Other Monthly Fees
- Woodridge Subdivision
- The community has rules related to deed restrictions
Listing and Financial Details
- Down Payment Assistance Available
- Visit Down Payment Resource Website
- Tax Lot 61
- Assessor Parcel Number 26-24-26-241500006100
Ownership History
Purchase Details
Purchase Details
Home Financials for this Owner
Home Financials are based on the most recent Mortgage that was taken out on this home.Purchase Details
Home Financials for this Owner
Home Financials are based on the most recent Mortgage that was taken out on this home.Purchase Details
Home Financials for this Owner
Home Financials are based on the most recent Mortgage that was taken out on this home.Purchase Details
Similar Homes in Clermont, FL
Home Values in the Area
Average Home Value in this Area
Purchase History
| Date | Type | Sale Price | Title Company |
|---|---|---|---|
| Special Warranty Deed | -- | Stewart Title Of California | |
| Warranty Deed | $340,000 | Realtech Title Llc | |
| Warranty Deed | $302,000 | Equitable Ttl Of Celebration | |
| Warranty Deed | $220,000 | Attorney | |
| Quit Claim Deed | $20,000 | -- |
Mortgage History
| Date | Status | Loan Amount | Loan Type |
|---|---|---|---|
| Previous Owner | $108,000 | Purchase Money Mortgage | |
| Previous Owner | $198,000 | New Conventional |
Property History
| Date | Event | Price | Change | Sq Ft Price |
|---|---|---|---|---|
| 06/03/2021 06/03/21 | Sold | $340,000 | +2.4% | $148 / Sq Ft |
| 05/05/2021 05/05/21 | Pending | -- | -- | -- |
| 04/26/2021 04/26/21 | For Sale | $332,000 | 0.0% | $145 / Sq Ft |
| 04/01/2021 04/01/21 | Pending | -- | -- | -- |
| 03/31/2021 03/31/21 | For Sale | $332,000 | 0.0% | $145 / Sq Ft |
| 03/27/2021 03/27/21 | Pending | -- | -- | -- |
| 03/19/2021 03/19/21 | For Sale | $332,000 | +9.9% | $145 / Sq Ft |
| 02/05/2021 02/05/21 | Sold | $302,000 | 0.0% | $132 / Sq Ft |
| 01/05/2021 01/05/21 | Pending | -- | -- | -- |
| 12/23/2020 12/23/20 | For Sale | $302,000 | 0.0% | $132 / Sq Ft |
| 12/01/2020 12/01/20 | Pending | -- | -- | -- |
| 11/27/2020 11/27/20 | For Sale | $302,000 | +37.3% | $132 / Sq Ft |
| 04/10/2018 04/10/18 | Sold | $220,000 | -2.0% | $109 / Sq Ft |
| 01/26/2018 01/26/18 | Pending | -- | -- | -- |
| 08/26/2017 08/26/17 | For Sale | $224,500 | -- | $111 / Sq Ft |
Tax History Compared to Growth
Tax History
| Year | Tax Paid | Tax Assessment Tax Assessment Total Assessment is a certain percentage of the fair market value that is determined by local assessors to be the total taxable value of land and additions on the property. | Land | Improvement |
|---|---|---|---|---|
| 2025 | $5,410 | $394,581 | $79,500 | $315,081 |
| 2024 | $5,410 | $394,581 | $79,500 | $315,081 |
| 2023 | $5,410 | $384,909 | $79,500 | $305,409 |
| 2022 | $4,622 | $314,969 | $43,000 | $271,969 |
| 2021 | $3,173 | $238,952 | $43,000 | $195,952 |
| 2020 | $2,686 | $201,518 | $0 | $0 |
| 2019 | $2,781 | $199,430 | $0 | $0 |
| 2018 | $4,028 | $253,302 | $0 | $0 |
| 2017 | $3,664 | $227,583 | $0 | $0 |
| 2016 | $3,519 | $219,265 | $0 | $0 |
| 2015 | $3,469 | $217,031 | $0 | $0 |
| 2014 | $3,334 | $213,322 | $0 | $0 |
Agents Affiliated with this Home
-
Florentino Beltran

Seller's Agent in 2021
Florentino Beltran
KELLER WILLIAMS ADVANTAGE 2 REALTY
(407) 729-5577
5 in this area
143 Total Sales
-
John Hill

Seller's Agent in 2021
John Hill
TOP AGENCY REALTY INC
(407) 592-9211
7 in this area
61 Total Sales
-
Maritza Diaz
M
Seller Co-Listing Agent in 2021
Maritza Diaz
TOP AGENCY REALTY INC
(561) 367-0191
6 in this area
49 Total Sales
-
Chris Light

Buyer's Agent in 2021
Chris Light
EXP REALTY LLC
(727) 600-7000
1 in this area
78 Total Sales
-
Michael Levine

Seller's Agent in 2018
Michael Levine
LEVINE ASSET MANAGEMENT
(407) 973-2354
10 in this area
40 Total Sales
Map
Source: Stellar MLS
MLS Number: S4850829
APN: 26-24-26-2415-000-06100
- 10910 Rushwood Way
- 16946 Woodcrest Way
- 16817 Gold Star Ct
- 1120 Whitewood Way
- 16464 Happy Eagle Dr
- 16468 Happy Eagle Dr
- 16844 Rising Star Dr
- 17040 Woodcrest Way
- 16741 Rising Star Dr
- 1455 Blue Horizon Dr
- 1513 Blue Sky Way
- 16296 Happy Eagle Dr
- 16825 Sunrise Vista Dr
- 17204 Blessing Dr
- 17220 Blessing Dr
- 877 Rivers Crossing St
- 17230 Blessing Dr
- 1425 Serendipity Ln
- 16805 Sunrise Vista Dr
- 17238 Blessing Dr
