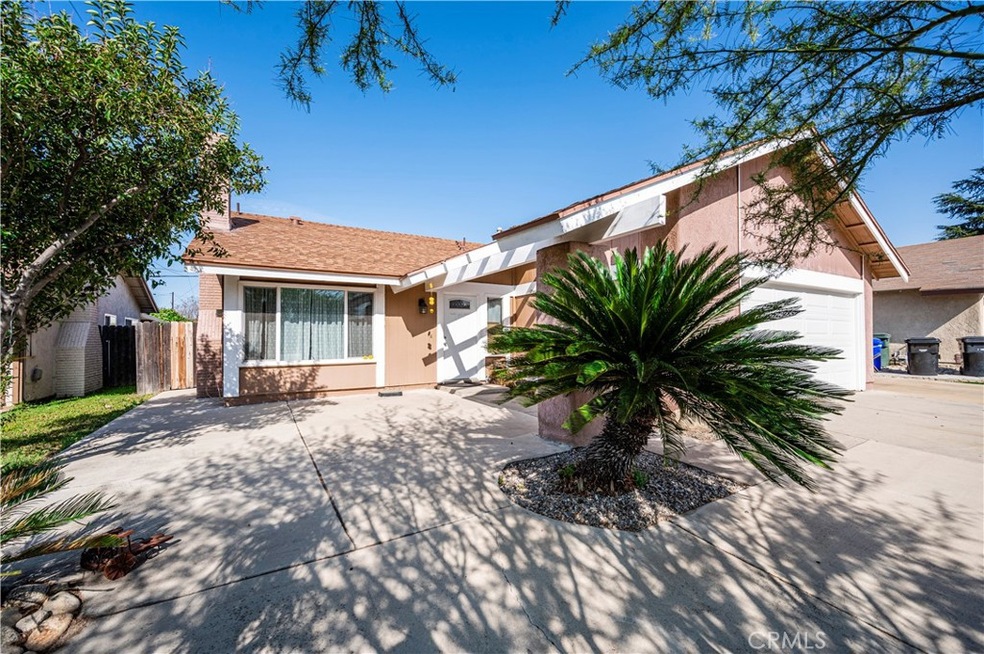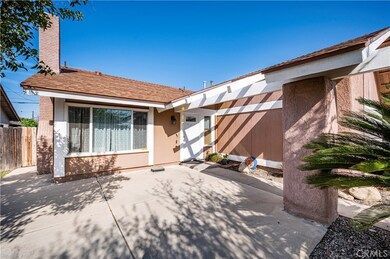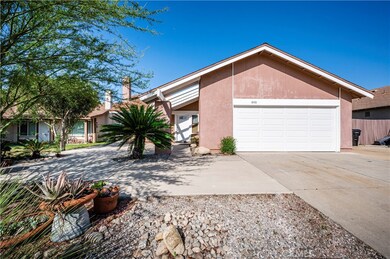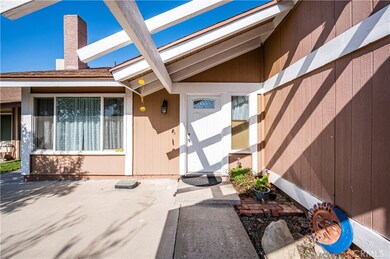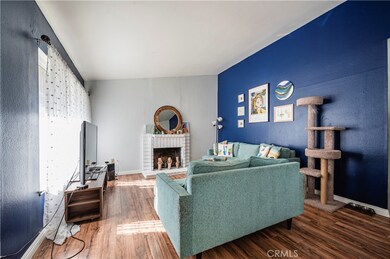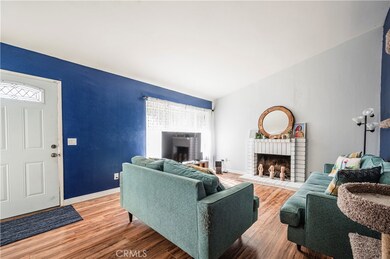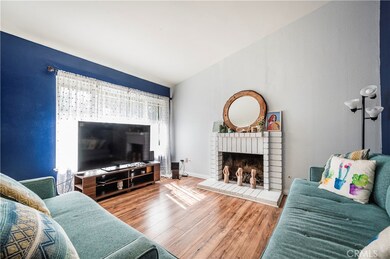
8470 Comet St Rancho Cucamonga, CA 91730
Highlights
- RV Access or Parking
- Mountain View
- No HOA
- Alta Loma High Rated A
- High Ceiling
- 2 Car Attached Garage
About This Home
As of May 2021Welcome to 8470 Comet Street! A beautiful home located in the desired city of Rancho Cucamonga! Come fall in love with this amazing view of the mountains. This home features 3 bedrooms and 2 bathrooms, is single story and has a great floor plan. As you enter the front door, the bright living room with cozy fireplace welcomes you. The kitchen has updated cabinets and is open to the dining room perfect for entertaining. Huge backyard perfect for family and friends to gather, spacious RV parking and room to build your own pool! Located by amazing schools in the Chaffey Joint School District. Accessible to freeways, schools, parks & shopping centers. Come see it!!
Last Agent to Sell the Property
OMEGA REAL ESTATE License #02134593 Listed on: 04/07/2021
Home Details
Home Type
- Single Family
Est. Annual Taxes
- $6,348
Year Built
- Built in 1977
Lot Details
- 7,820 Sq Ft Lot
- Wood Fence
Parking
- 2 Car Attached Garage
- 4 Open Parking Spaces
- Parking Available
- Front Facing Garage
- Driveway
- RV Access or Parking
Home Design
- Turnkey
- Slab Foundation
- Fire Rated Drywall
- Shingle Roof
- Stucco
Interior Spaces
- 1,160 Sq Ft Home
- 1-Story Property
- High Ceiling
- Double Pane Windows
- Living Room with Fireplace
- Laminate Flooring
- Mountain Views
Kitchen
- Eat-In Kitchen
- Gas Range
- Dishwasher
Bedrooms and Bathrooms
- 3 Main Level Bedrooms
- Remodeled Bathroom
- 2 Full Bathrooms
- Bathtub with Shower
- Walk-in Shower
Laundry
- Laundry Room
- Laundry in Garage
Home Security
- Carbon Monoxide Detectors
- Fire and Smoke Detector
Outdoor Features
- Concrete Porch or Patio
Schools
- Bear Gulch Elementary School
- Cucamonga Middle School
- Alta Loma High School
Utilities
- Central Heating and Cooling System
- Natural Gas Connected
- Gas Water Heater
Community Details
- No Home Owners Association
Listing and Financial Details
- Tax Lot 3
- Tax Tract Number 9188
- Assessor Parcel Number 0207591180000
Ownership History
Purchase Details
Purchase Details
Home Financials for this Owner
Home Financials are based on the most recent Mortgage that was taken out on this home.Purchase Details
Home Financials for this Owner
Home Financials are based on the most recent Mortgage that was taken out on this home.Purchase Details
Home Financials for this Owner
Home Financials are based on the most recent Mortgage that was taken out on this home.Similar Homes in the area
Home Values in the Area
Average Home Value in this Area
Purchase History
| Date | Type | Sale Price | Title Company |
|---|---|---|---|
| Deed | -- | -- | |
| Grant Deed | $541,000 | First American Title | |
| Grant Deed | $412,000 | California Title Company | |
| Grant Deed | $144,000 | Orange Coast Title |
Mortgage History
| Date | Status | Loan Amount | Loan Type |
|---|---|---|---|
| Open | $112,342 | Credit Line Revolving | |
| Previous Owner | $499,700 | New Conventional | |
| Previous Owner | $405,581 | FHA | |
| Previous Owner | $404,537 | FHA | |
| Previous Owner | $66,000 | Credit Line Revolving | |
| Previous Owner | $231,000 | Fannie Mae Freddie Mac | |
| Previous Owner | $142,000 | Unknown | |
| Previous Owner | $22,000 | Credit Line Revolving | |
| Previous Owner | $142,000 | Stand Alone First | |
| Previous Owner | $144,000 | Stand Alone First | |
| Closed | $21,600 | No Value Available |
Property History
| Date | Event | Price | Change | Sq Ft Price |
|---|---|---|---|---|
| 05/15/2021 05/15/21 | Sold | $541,000 | +8.4% | $466 / Sq Ft |
| 04/14/2021 04/14/21 | For Sale | $499,000 | -7.8% | $430 / Sq Ft |
| 04/13/2021 04/13/21 | Off Market | $541,000 | -- | -- |
| 04/07/2021 04/07/21 | For Sale | $499,000 | +21.1% | $430 / Sq Ft |
| 02/07/2019 02/07/19 | Sold | $412,000 | -0.7% | $355 / Sq Ft |
| 01/02/2019 01/02/19 | Pending | -- | -- | -- |
| 11/26/2018 11/26/18 | For Sale | $414,900 | -- | $358 / Sq Ft |
Tax History Compared to Growth
Tax History
| Year | Tax Paid | Tax Assessment Tax Assessment Total Assessment is a certain percentage of the fair market value that is determined by local assessors to be the total taxable value of land and additions on the property. | Land | Improvement |
|---|---|---|---|---|
| 2024 | $6,348 | $574,114 | $200,940 | $373,174 |
| 2023 | $6,211 | $562,857 | $197,000 | $365,857 |
| 2022 | $6,111 | $551,820 | $193,137 | $358,683 |
| 2021 | $4,807 | $424,594 | $148,608 | $275,986 |
| 2020 | $4,670 | $420,240 | $147,084 | $273,156 |
| 2019 | $2,222 | $194,518 | $68,081 | $126,437 |
| 2018 | $2,161 | $190,704 | $66,746 | $123,958 |
| 2017 | $2,122 | $186,964 | $65,437 | $121,527 |
| 2016 | $2,098 | $183,298 | $64,154 | $119,144 |
| 2015 | $2,075 | $180,544 | $63,190 | $117,354 |
| 2014 | $2,016 | $177,007 | $61,952 | $115,055 |
Agents Affiliated with this Home
-
Rossmery Rodriguez

Seller's Agent in 2021
Rossmery Rodriguez
OMEGA REAL ESTATE
(909) 954-8242
6 in this area
93 Total Sales
-
MEGANN CENTENO

Seller Co-Listing Agent in 2021
MEGANN CENTENO
OMEGA REAL ESTATE
(951) 415-9044
9 in this area
318 Total Sales
-
Vianna Padilla

Buyer's Agent in 2021
Vianna Padilla
WERE REAL ESTATE
(562) 324-0080
2 in this area
18 Total Sales
-
Diana Mojica

Seller's Agent in 2019
Diana Mojica
Bankers Capital Realty & Investments
(909) 917-8060
31 Total Sales
-
Mhel Mojica

Seller Co-Listing Agent in 2019
Mhel Mojica
Bankers Capital Realty & Investments
19 Total Sales
-
Esteban Moreno
E
Buyer's Agent in 2019
Esteban Moreno
ESTEBAN MORENO, BROKER
(909) 278-4546
82 Total Sales
Map
Source: California Regional Multiple Listing Service (CRMLS)
MLS Number: CV21070823
APN: 0207-591-18
- 8354 Gabriel Dr Unit B
- 8378 Gabriel Dr Unit B
- 8328 Edwin St
- 8486 Lemon Grove Dr
- 8550 Cava Dr
- 8389 Baker Ave Unit 61
- 8389 Baker Ave
- 8389 Baker Ave Unit 68
- 8389 Baker Ave Unit 49
- 8288 Mondavi Place
- 8231 Tapia Via Dr
- 8249 Red Hill Country Club Dr Unit 3
- 8249 Red Hill Country Club Dr
- 8653 Arrow Route
- 8613 Adega
- 1467 Orange Tree Ln
- 8305 Gabrielino Ct
- 8325 Gabrielino Ct
- 1350 San Bernardino Rd Unit 21
- 1350 San Bernardino Rd Unit 157
