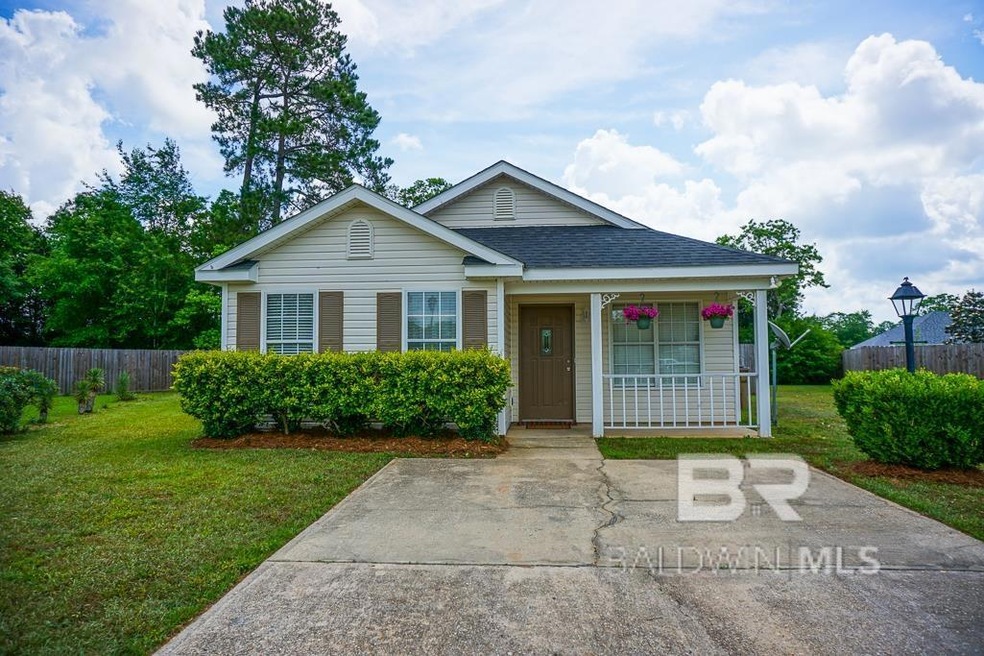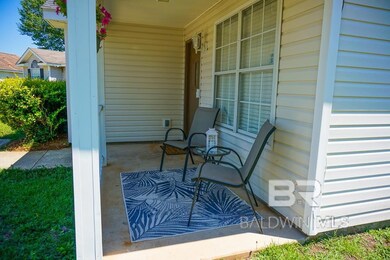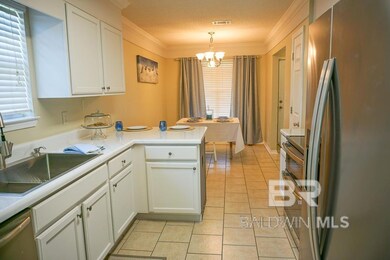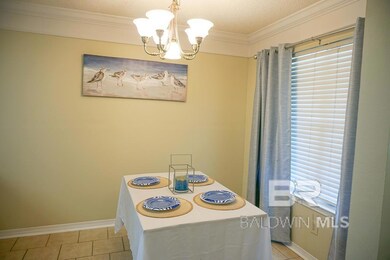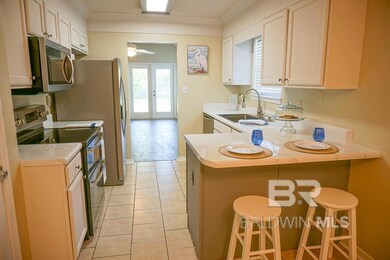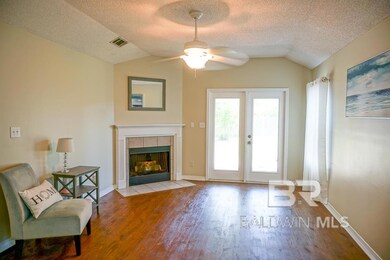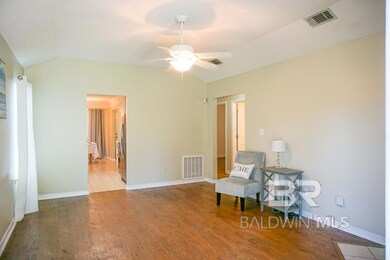
8470 Desert Oak Ct Mobile, AL 36695
Yorkwood NeighborhoodEstimated payment $1,314/month
Highlights
- Vaulted Ceiling
- Screened Porch
- Cul-De-Sac
- No HOA
- Cottage
- Eat-In Kitchen
About This Home
VRM: SELLER WILL ENTERTAIN OFFERS BETWEEN $210,000 - $225,000 UPPER AND LOWER RANGES. Move-in ready, 3 bedroom, 2 bath home in West Mobile. Features include the following: freshly painted interior, new stainless appliances, low maintenance vinyl siding, front porch, solid surface flooring throughout, new kitchen sink, updated fixtures, eat-in dining area in kitchen, fireplace in living room, walk-in closet in primary suite, screened rear porch, fenced back yard. All measurements are approximate and not guaranteed, buyer to verify. Buyer to verify all information during due diligence.
Home Details
Home Type
- Single Family
Est. Annual Taxes
- $720
Year Built
- Built in 2000
Lot Details
- Lot Dimensions are 28 x 132 x 126 x 159
- Cul-De-Sac
Home Design
- Cottage
- Slab Foundation
- Composition Roof
- Vinyl Siding
Interior Spaces
- 1,493 Sq Ft Home
- 1-Story Property
- Vaulted Ceiling
- Ceiling Fan
- Gas Log Fireplace
- Double Pane Windows
- Living Room with Fireplace
- Screened Porch
- Storage
- Laundry in unit
- Vinyl Flooring
Kitchen
- Eat-In Kitchen
- Breakfast Bar
- Electric Range
- Microwave
- Dishwasher
Bedrooms and Bathrooms
- 3 Bedrooms
- Split Bedroom Floorplan
- Walk-In Closet
- 2 Full Bathrooms
- Dual Vanity Sinks in Primary Bathroom
- Bathtub and Shower Combination in Primary Bathroom
Schools
- O'rourke Elementary School
- Bernice J Causey Middle School
- Baker High School
Utilities
- Central Heating
Community Details
- No Home Owners Association
Listing and Financial Details
- Legal Lot and Block 163 / 163
- Assessor Parcel Number 2707363000046.066
Map
Home Values in the Area
Average Home Value in this Area
Tax History
| Year | Tax Paid | Tax Assessment Tax Assessment Total Assessment is a certain percentage of the fair market value that is determined by local assessors to be the total taxable value of land and additions on the property. | Land | Improvement |
|---|---|---|---|---|
| 2024 | $730 | $16,200 | $2,800 | $13,400 |
| 2023 | $588 | $13,490 | $2,820 | $10,670 |
| 2022 | $557 | $12,840 | $2,560 | $10,280 |
| 2021 | $510 | $11,890 | $2,560 | $9,330 |
| 2020 | $516 | $12,010 | $2,560 | $9,450 |
| 2019 | $492 | $11,520 | $0 | $0 |
| 2018 | $488 | $11,440 | $0 | $0 |
| 2017 | $1,219 | $25,140 | $0 | $0 |
| 2016 | $594 | $12,700 | $0 | $0 |
| 2013 | $533 | $11,340 | $0 | $0 |
Property History
| Date | Event | Price | Change | Sq Ft Price |
|---|---|---|---|---|
| 05/16/2025 05/16/25 | Price Changed | $210,225 | +0.2% | $141 / Sq Ft |
| 05/08/2025 05/08/25 | For Sale | $209,900 | -- | $141 / Sq Ft |
Purchase History
| Date | Type | Sale Price | Title Company |
|---|---|---|---|
| Quit Claim Deed | -- | None Available | |
| Special Warranty Deed | $102,000 | None Available | |
| Foreclosure Deed | $140,469 | None Available | |
| Warranty Deed | $130,000 | None Available | |
| Interfamily Deed Transfer | $132,340 | -- | |
| Deed | -- | -- |
Mortgage History
| Date | Status | Loan Amount | Loan Type |
|---|---|---|---|
| Open | $45,000 | New Conventional | |
| Closed | $14,000 | Credit Line Revolving | |
| Open | $123,500 | New Conventional | |
| Closed | $25,000 | Stand Alone Second | |
| Previous Owner | $25,000 | FHA | |
| Previous Owner | $100,152 | FHA | |
| Previous Owner | $130,000 | Unknown | |
| Previous Owner | $87,340 | FHA | |
| Previous Owner | $85,545 | Construction |
Similar Homes in the area
Source: Baldwin REALTORS®
MLS Number: 378882
APN: 27-07-36-3-000-046.066
- 1830 W Rachael Dr
- 8449 Brittany Ct
- 1866 Burnham Ct
- 1980 Laurel Oak Ct
- 1843 Harrington Way
- 2200 O'Rourke Dr
- 2201 Irongate Ct
- 8221 Healy Dr
- 2220 Irongate Ct
- 2070 Leroy Stevens Rd
- 1660 Leroy Stevens Rd
- 1832 Aden Rd
- 1645 Dawes Rd
- 2316 Leroy Stevens Rd
- 1701 Aden Rd
- 0 Walter Ct Unit 7237688
- 0 Walter Ct Unit 7008922
- 0 Walter Ct Unit 7008918
- 0 Walter Ct Unit 7008907
- 8391 Jeff Hamilton Road Extension
