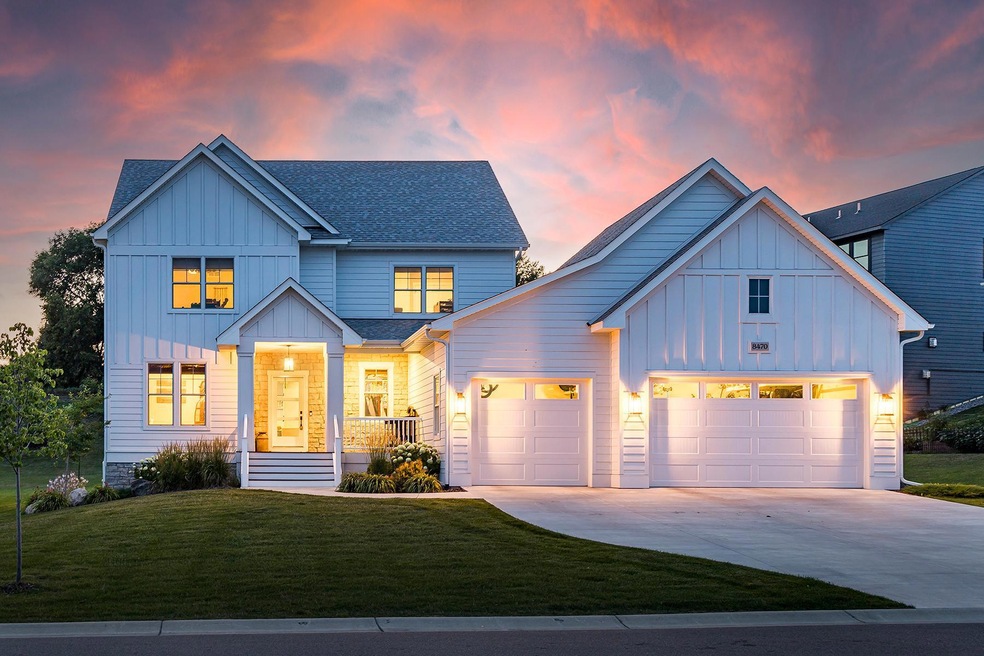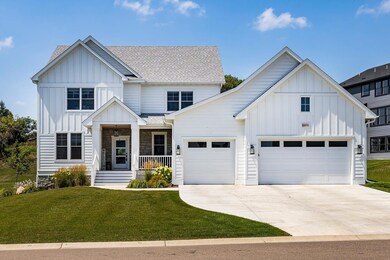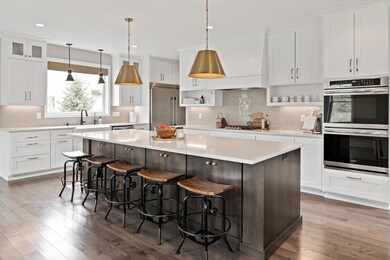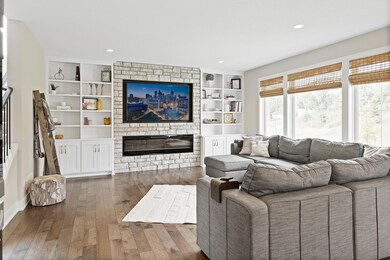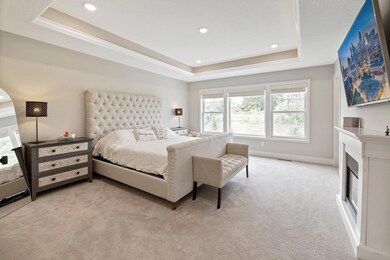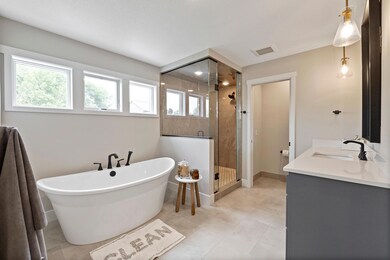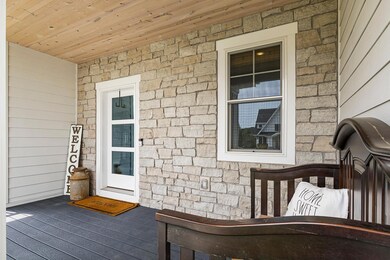
8470 Hillpointe Ln Victoria, MN 55386
Highlights
- No HOA
- Built-In Double Oven
- 3 Car Attached Garage
- Jonathan Elementary School Rated A-
- The kitchen features windows
- Walk-In Closet
About This Home
As of June 2024Breathtaking executive two-story in the luxury Hillpointe neighborhood of Victoria! Close to Barvaria Downs, Lake Barvaria, and downtown Victoria, the location is sure to please! Custom-built Kerber Family Homes two-story, built with all the amenities you could want, and then additional shelving, storage and landscaping recently added. Open and spacious main level features a stunning kitchen w/a large center island, convenient main-level office with a built-in desk, powder room, mudroom w/built-ins, and a mudroom walk-in closet with custom built-in organization. Four large bedrooms on the upper level, a laundry room full of storage and ample counter space, and a second en-suite BR. The owner's suite boasts a generous closet, separate shower and soaking tub, 2 separate vanities, and a private water closet. LL family room is perfect for relaxing or entertaining with a custom-designed viewing area, wet bar, and built-in dining nook. Hardie siding and wrap-around stamped concrete patio.
Home Details
Home Type
- Single Family
Est. Annual Taxes
- $10,710
Year Built
- Built in 2020
Lot Details
- 0.35 Acre Lot
- Lot Dimensions are 88x209x66x39x81x85
Parking
- 3 Car Attached Garage
- Insulated Garage
Interior Spaces
- 2-Story Property
- Family Room
- Living Room with Fireplace
- Storage Room
- Washer and Dryer Hookup
Kitchen
- Built-In Double Oven
- Cooktop
- Microwave
- Dishwasher
- Wine Cooler
- The kitchen features windows
Bedrooms and Bathrooms
- 5 Bedrooms
- Walk-In Closet
Finished Basement
- Basement Fills Entire Space Under The House
- Sump Pump
- Drain
- Natural lighting in basement
Additional Features
- Patio
- Forced Air Heating and Cooling System
Community Details
- No Home Owners Association
- Hillpointe Subdivision
Listing and Financial Details
- Assessor Parcel Number 652770080
Ownership History
Purchase Details
Home Financials for this Owner
Home Financials are based on the most recent Mortgage that was taken out on this home.Purchase Details
Home Financials for this Owner
Home Financials are based on the most recent Mortgage that was taken out on this home.Purchase Details
Similar Homes in the area
Home Values in the Area
Average Home Value in this Area
Purchase History
| Date | Type | Sale Price | Title Company |
|---|---|---|---|
| Warranty Deed | $1,025,000 | Trademark Title | |
| Warranty Deed | $800,000 | Burnet Title | |
| Limited Warranty Deed | $366,000 | Title Mark | |
| Deed | $800,000 | -- |
Mortgage History
| Date | Status | Loan Amount | Loan Type |
|---|---|---|---|
| Open | $820,000 | New Conventional | |
| Previous Owner | $510,400 | New Conventional | |
| Closed | $797,004 | No Value Available |
Property History
| Date | Event | Price | Change | Sq Ft Price |
|---|---|---|---|---|
| 06/17/2024 06/17/24 | Sold | $1,025,000 | -2.4% | $219 / Sq Ft |
| 04/24/2024 04/24/24 | Pending | -- | -- | -- |
| 03/25/2024 03/25/24 | For Sale | $1,049,999 | -- | $224 / Sq Ft |
Tax History Compared to Growth
Tax History
| Year | Tax Paid | Tax Assessment Tax Assessment Total Assessment is a certain percentage of the fair market value that is determined by local assessors to be the total taxable value of land and additions on the property. | Land | Improvement |
|---|---|---|---|---|
| 2025 | $11,022 | $946,800 | $157,300 | $789,500 |
| 2024 | $10,836 | $916,000 | $148,800 | $767,200 |
| 2023 | $10,710 | $916,000 | $148,800 | $767,200 |
| 2022 | $10,590 | $917,200 | $196,600 | $720,600 |
| 2021 | $9,630 | $743,200 | $163,800 | $579,400 |
| 2020 | $1,644 | $743,200 | $163,800 | $579,400 |
| 2019 | $1,632 | $105,000 | $105,000 | $0 |
| 2018 | $318 | $105,000 | $105,000 | $0 |
Agents Affiliated with this Home
-
Samantha Hancock

Seller's Agent in 2024
Samantha Hancock
RE/MAX Advantage Plus
(612) 819-4696
13 in this area
311 Total Sales
-
Klark Elder
K
Buyer's Agent in 2024
Klark Elder
RE/MAX Results
(763) 843-6381
1 in this area
73 Total Sales
Map
Source: NorthstarMLS
MLS Number: 6503796
APN: 65.2770080
- 805 Ali Ln
- 973 Victoria Greens Blvd
- 8521 Allegheny Grove Blvd
- 8541 Allegheny Grove Blvd
- 4634 Obsidian Way
- 4648 Obsidian Way
- 4578 Obsidian Way
- 4662 Obsidian Way
- 4564 Obsidian Way
- 4637 Obsidian Way
- 4690 Obsidian Way
- 4623 Obsidian Way
- 4704 Obsidian Way
- 7932 Jade Ln
- 7872 Jade Ln
- 3912 Campello Curve
- 4424 Obsidian Way
- 7935 Jade Ln
- 5065 Kerber Ct
- 8265 Narcissus St
