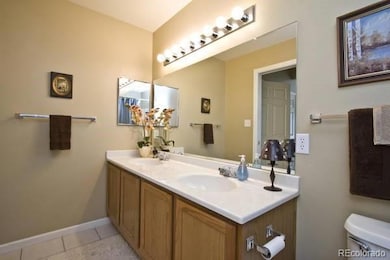8470 S Little Rock Way Unit 101 Littleton, CO 80126
Northridge Neighborhood
3
Beds
2
Baths
1,291
Sq Ft
1996
Built
Highlights
- Fitness Center
- Outdoor Pool
- Clubhouse
- Cougar Run Elementary School Rated A-
- Gated Community
- Contemporary Architecture
About This Home
Main Floor, End Unit, Unique entry suitable for Handicap, Wheel Chair, or Physically Impaired (No steps entry).
All three bedrooms' flooring replaced for New Hardwoods, all kitchen appliances S.S. newly replaced.
Listing Agent
HomeSmart Realty Brokerage Email: pepecastillo@msn.com,303-981-3575 License #1327185 Listed on: 10/26/2024

Condo Details
Home Type
- Condominium
Est. Annual Taxes
- $2,295
Year Built
- Built in 1996
Lot Details
- End Unit
- 1 Common Wall
- South Facing Home
- Garden
Parking
- 2 Parking Spaces
Home Design
- Contemporary Architecture
- Entry on the 1st floor
Interior Spaces
- 1,291 Sq Ft Home
- 1-Story Property
- High Ceiling
- 1 Fireplace
- Laminate Flooring
Kitchen
- Self-Cleaning Oven
- Range
- Microwave
- Dishwasher
- Granite Countertops
Bedrooms and Bathrooms
- 3 Main Level Bedrooms
- 2 Full Bathrooms
Laundry
- Laundry closet
- Dryer
- Washer
Outdoor Features
- Outdoor Pool
- Balcony
- Covered Patio or Porch
- Rain Gutters
Schools
- Cougar Run Elementary School
- Mountain Ridge Middle School
- Highlands Ranch
Utilities
- Forced Air Heating and Cooling System
- Heat Pump System
- Heating System Uses Natural Gas
- Water Heater
Additional Features
- Accessible Approach with Ramp
- Smoke Free Home
Listing and Financial Details
- Security Deposit $2,495
- Property Available on 11/1/25
- The owner pays for association fees, exterior maintenance, grounds care, insurance, taxes, trash collection, water
- 6 Month Lease Term
- $45 Application Fee
Community Details
Overview
- Low-Rise Condominium
- Canyon Ranch Subdivision
- Community Parking
- Greenbelt
Recreation
- Fitness Center
- Community Pool
- Community Spa
- Trails
Pet Policy
- Limit on the number of pets
- Pet Size Limit
- Dogs Allowed
- Breed Restrictions
Additional Features
- Clubhouse
- Gated Community
Map
Source: REcolorado®
MLS Number: 5257203
APN: 2229-011-17-001
Nearby Homes
- 8495 Pebble Creek Way Unit 102
- 8475 Pebble Creek Way Unit 204
- 8465 Pebble Creek Way Unit 102
- 8437 Thunder Ridge Way Unit 202
- 8425 Pebble Creek Way Unit 101
- 3855 Canyon Ranch Rd Unit 104
- 3825 Canyon Ranch Rd Unit 203
- 3887 Mallard Ln
- 3756 E Phillips Cir
- unkonwn Siskin Ave
- 4179 E Phillips Place
- 8586 Meadow Creek Dr
- 3480 Meadow Creek Way
- 8320 Stonybridge Cir
- 3857 Mallard St
- 8317 Stonybridge Cir
- 8391 Stonybridge Cir
- 3298 E Phillips Dr
- 8399 Stonybridge Cir
- 8169 S Madison Way
- 8437 Thunder Ridge Way Unit 202
- 3380 E County Line Rd
- 4800 Copeland Cir Unit ID1045085P
- 4430 Copeland Lp Unit ID1045094P
- 4465 Copeland Loop Unit 201
- 8419 Stonybridge Cir
- 4569 Copeland Loop Unit 101
- 8716 Redwing Ave
- 8305 S Harvest Ln
- 4244 Lark Sparrow St
- 7724 S Steele St Unit 82
- 2578 E Nichols Cir
- 5035 E Cresthill Place
- 9492 Sand Hill Place Unit Main House
- 7942 S Vine Ct
- 6414 Silver Mesa Dr
- 8637 Gold Peak Dr Unit B
- 6700 Palomino Pkwy
- 3435 Cranston Cir
- 9688 Queenscliffe Dr






